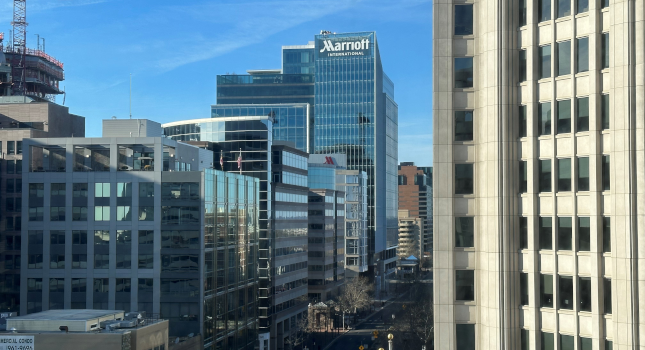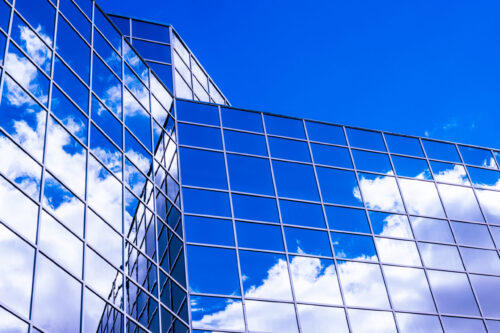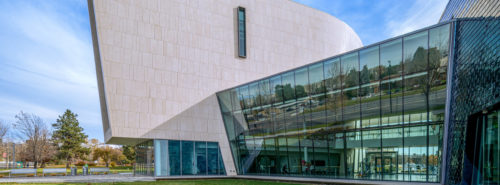Project Profile: Marriott Headquarters
GPI provided engineering consulting services to design the mechanical, electrical, plumbing, and fire protection systems for the new Marriott International Headquarters.
Engineering firm: GPI/Greenman-Pedersen, Inc.
2023 MEP Giants rank: 78
Project: Marriott Headquarters
Location: Bethesda, MD, United States
Building type: Office building
Project type: Other
Engineering services: Automation, controls; electrical, power; energy, sustainability; HVAC, mechanical; plumbing, piping
Project timeline: December 2017 to July 2022
MEP/FP engineering budget: $945,000

View looking north on Wisconsin Ave. Courtesy: GPI photo
Challenges
GPI provided engineering consulting services to design the mechanical, electrical, plumbing, and fire protection systems for the new Marriott International Headquarters. GPI worked with Gensler, the project architect, who designed an amenity-driven campus with a hospitality focus for Marriott employees, meaning the new workplace captures the energy and ambiance of a hotel. The project was Gensler’s first post pandemic project to integrate their research on how to bring people back to the office. The Headquarters is located in a newly constructed 785,000 sq ft office building. The Headquarters building is 21 floors, with an additional five levels of below grade parking with space to store 100 bicycles.

View looking down grand stair into lobby. Courtesy: GPI photo
The atrium of the building opens to a public plaza linking a 12-story flagship Marriott Hotel. An inviting a full-service café and coworking area are among the amenities on the ground level for not only Marriott associates and guests, but also for Bethesda residents and visitors. The atrium features a massive 25′ x 65′ curved LED media screen which shows video clips from Marriott travel destinations around the world. A soaring monumental stair that ascends 40 feet opens into the 9,600 sq ft cafeteria, called the Hot Shoppe which includes 350 indoor and 100 outdoor seats.

View looking out from dining area. Courtesy: GPI photo
The first four levels of the building are “Podium Levels” and were designed as high-end amenity spaces for Marriott staff. In addition to the expansive cafeteria, these four floors house specialty conference center areas and include training areas, a commercial kitchen, an executive kitchen and dining area, a secure childcare center with an all-weather outdoor playground, a credit union branch, a health and wellness center, and a state-of-the-art fitness facility with locker rooms and showers.

View from top floor meeting space. Courtesy: GPI photo
Floors five through twenty are designed as high-end office space with over 2,800 open work/collaboration areas, private offices, and 180 conference rooms. One floor is devoted to Marriott’s Design Lab, which is co-located with a test kitchen and bar space, design library, and a large interactive meeting area for experimentation. Employees can also enjoy a 7,600 sq ft outdoor garden on the 20th floor. Rather than give over the top floor to executives like a traditional headquarters, the twenty-first floor is a full floor dedicated to conferencing and training.

Cafeteria. Courtesy: GPI photo
Solutions
GPI worked closely with Marriott and Gensler, as well as with the team of consultants, to incorporate all of Marriott’s requirements into this unique design that spanned more than 3 years. GPI was also tasked with interfacing with the base building team to ensure that all of Marriott’s lease requirements, as well as the design requirements for their new space, would be incorporated into the base building construction. This was a very complicated process, but one that saved Marriott a tremendous amount of time and money.
Do you have experience and expertise with the topics mentioned in this content? You should consider contributing to our CFE Media editorial team and getting the recognition you and your company deserve. Click here to start this process.






