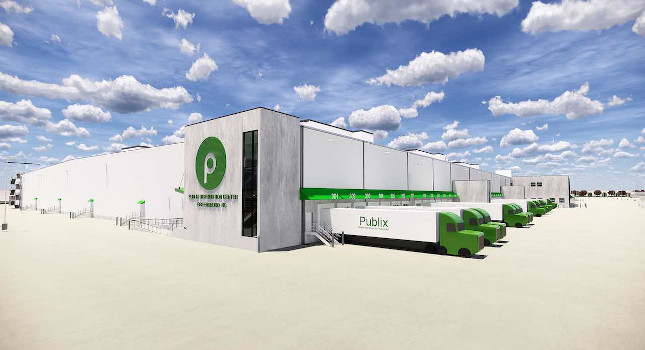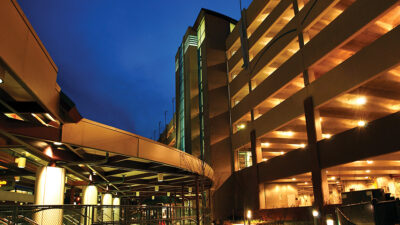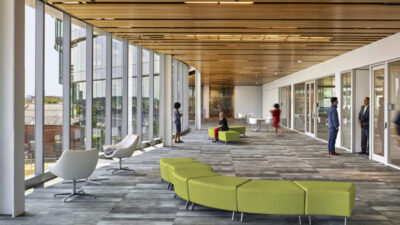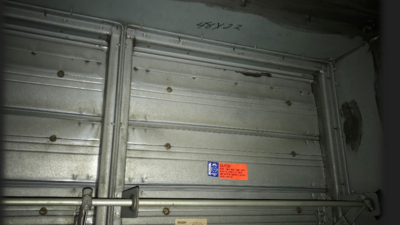Industrial and manufacturing facilities have specialty fire and life safety system needs engineers must include in new or retrofit projects

Participants:
- Jaimie Ross Handscomb, PEng, Principal, Industrial Buildings, Stantec, Waterloo, Ontario
- Steve J. Sovak, PE, Principal, Salas O’Brien, Chicago
- Jeffrey R. Thomas, PE, CEM, CEA, GBE, CHC, Vice President, Lockwood Andrews & Newnam Inc. (LAN), Houston
Do you see any future changes/requests to the structural design of these buildings regarding fire/life safety systems?
Steve J. Sovak: Besides the fact that the fire sprinkler system on an Industrial project may typically be more substantial and contribute more to the suspended loads from the structure, there may be other items to be considered as well. In many manufacturing processing using flammables, there is a need for explosion venting of the space. The building and the venting need to be designed such that the venting relieves the pressure of an explosion at a point before it is detrimental to the building structure.
How has the cost and complexity of fire protection systems involved with industrial and manufacturing facility projects changed over the years? How did these changes impact the overall design process?
Steve J. Sovak: The level of sophistication of fire protection systems has evolved greatly over the years. A wet pipe sprinkler system is no longer the solution to every application. Detection, venting, alarming and suppression systems have all enhanced the level of fire safety in a building, but along with that have come substantial increases in the construction costs of these systems. Fire protection systems are no longer just a few dollars per square foot of building. They now can represent a significant cost that needs to be carried in the project budget. Plus, with the complexity of the systems they need to be designed in conjunction with the building and mechanical systems design.
How have changes to codes, BIM and wireless devices/systems impacted fire and life safety system design for these buildings?
Steve J. Sovak: Fire codes have made great advancements over the years. Many of the code requirements are now based on actual test results, not just empirical data. We did a project for UL in Northbrook, Ill. It was a test rig for fire test simulations. We designed a movable grid with sprinklers on it that could be revised as per the needs of the test they were conducting and it could be connected to various water sources. This rig was used to research the effects of sprinkler height, density, type, etc. on fires of varying commodities.
How have the trends in fire/life safety changed in industrial and manufacturing facility projects?
Jaimie Ross Handscomb: One of the latest changes in Canada is the emphasis in the 2018 Canadian Electrical Code Part I, Hazardous Area Classification drawings and the requirements of them being provided as part of a design package. We continue to get requests across Canada asking for support for these drawings and reports.
Steve J. Sovak: One trend we are seeing in industrial manufacturing projects is the level of involvement from the local fire department jurisdictions. If there is an industrial user in an area, the local fire department is actively partnering with the owner to be better able to protect that hazard. The level of training and education of local fire department personnel is impressive. This partnership and co-training will save lives in the event of a fire or explosion.
What are some of the unique challenges regarding fire/life safety system design that you’ve encountered for such projects? How have you overcome these challenges?
Jaimie Ross Handscomb: With most, if not all, of our industrial projects, the most common hurdle we have is products being used or stored in the facility. Whether these products are highly flammable, toxic, corrosive or if the process generates combustible dusts, these all need to be taken into consideration. When we start a new project, a significant amount of time is spent upfront with the client trying to understand how they are using the building (and site) so we can determine the hazards, their risks and the probability of an incident. We then produce hazardous area classifications that will allow our architectural, structural, mechanical and electrical teams to understand these design parameters.
Steve J. Sovak: Working in various food and chemical facilities, we regularly run into unique fire protection challenges. It is very common to work in production areas that are hazardous due to either dust or flammable vapors in the air. We have been involved with projects requiring room explosion venting, dust collector systems with explosion suppression systems, high-temperature sprinkler heads, foam suppression systems and gaseous suppression systems. The key to success is to fully research the extent of the hazard early on so the necessary fire protection systems can be part of the design from the beginning and not late in the project after budgets have been set.



