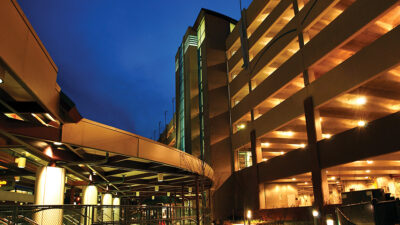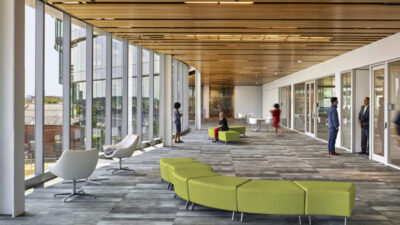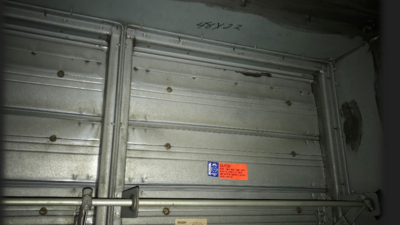To appeal to various clients and work styles, office building fire system design is being updated

Office building insights
- Office building fire protection design is changing as owners and tenants expect more, especially flexibility.
- Smoke exhaust systems and fire alarms in office buildings are undergoing changes.

Participants:
- Miles Brugh, PE, Project Electrical Engineer/Manager, ESD, Chicago
- Adrian Gray, C Eng, Eur Ing, Global Director – Commercial and Real Estate Sector, HDR, London
- Matt Humphries, Associate Principal, Arup, Toronto
- John Yoon, PE, LEED AP, Principal Engineer, McGuire Engineers Inc., Chicago

What are some of the unique challenges regarding fire/life safety system design that you’ve encountered for such projects? How have you overcome these challenges?
John Yoon: We have seen changes in the local interpretation of Americans With Disabilities Act requirements. This has caused a dramatic increase in the number of locations that require visual fire alarm notification devices. We commonly specify strobes in private offices now. Most of this stems from an expanded definition of ‘work areas’ in ADA. This more stringent requirement would seem to make sense in that use of headphones in office environments has exploded. However, the additional tenant buildout costs associated with this new requirement has given our clients sticker shock.
Adrian Gray: One of the key challenges working in existing buildings is interfacing with the existing building fire alarm system. Spare and available digital and analog input/output and DGP locations in proximity to alteration, identifying existing system code violations and fire alarm system deficiencies requires early attention and identification.
What fire, smoke control and security features might you incorporate in these facilities that you wouldn’t see on other projects?
Miles Brugh: We have been seeing studies for tenant projects that are considering providing connecting stairs between spaces. Typically, the study consists of understanding the potential smoke control impact and coordinating with the local authority having jurisdiction to provide approval on the approach being taken. When talking with clients, this is really being driven by the desire to provide open and collaborative environment.
Adrian Gray: Smoke exhaust systems for segregated public assembly spaces on multitenant floors. Multitenant corporate office floors require attention to smoke and fire migration, egress requirements and Fire suppression design.
For office renovations, what types of active or passive fire/life safety systems are being requested and specified?
Adrian Gray: Fire suppression sprinkler systems are common in office buildings
How has the cost and complexity of fire protection systems involved with office buildings changed over the years? How did these changes impact the overall design process?
Adrian Gray: While codes around the globe are continually evolving, we are not aware of any significant changes in the fire safety requirements for office buildings that stand out as impacting the design process.
John Yoon: We’ve seen greater emphasis on fire alarm system survivability in large office buildings. This has led to incorporating additional redundant features and specific materials/pathways capable of surviving fire conditions. When replacing or modernizing systems in existing buildings, accommodating these requirements can be a challenge. While the local authority having jurisdiction may allow a simple replacement, in large buildings, the owner’s lender may mandate review by independent organizations (i.e., FM Global) as a condition for financing and/or insuring the building.
How has the integration of fire/life safety systems with other building systems changed?
Adrian Gray: Coordination with local AHJ on fire/life safety designs in specific jurisdictions must be clearly understood. These requirements will either supersede or exceed requirements of prevailing codes and/or standards. It is inherent upon the design professionals to understand the various code compliant requirements associated with every project.
John Yoon: Due to the proprietary nature of fire alarm systems, we very seldom encounter requirements for integration other than smoke control, elevator recall and door access system interfaces.



