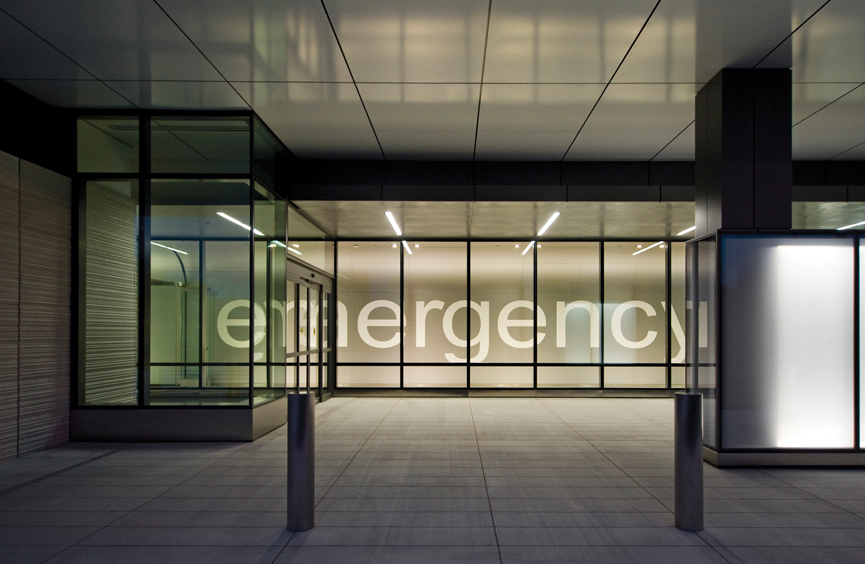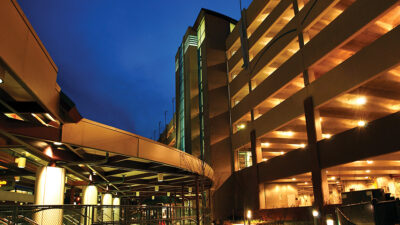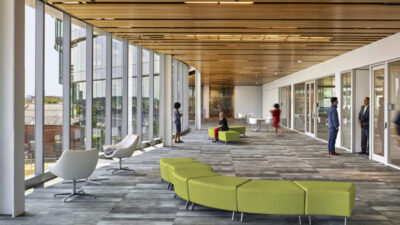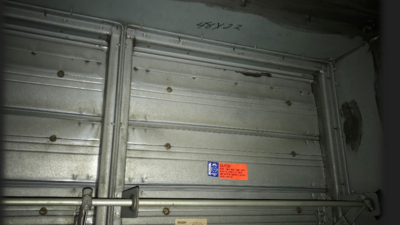Highlights of the NFPA 101: Life Safety Code and the International Building Code’s key requirements.

Learning Objectives:
- Explore key highlights of NFPA 101: Life Safety Code and the International Building Code’s requirements for emergency illumination.
- Understand code references to assist with emergency illumination.
- Define requirements for emergency illumination.
Even though lighting consultants typically exclude the design of emergency lighting holistically from their scope of services, unless all of the walking surfaces (stairs, aisles, corridors, ramps, escalators, passageways, exits, and/or exit discharges) that make up the means of egress are out of scope, a lighting design is incomplete without at least some consideration of the building code’s requirements on this topic.
The most widely used building codes in effect today are NFPA 101: Life Safety Code and International Building Code (IBC), and both codes have specific requirements regarding emergency illumination. The following includes ten highlights of these codes’ emergency illumination chapters (NFPA 101 chapters 7.8, 7.9, and 7.10 and IBC Chapter 10, sections 1008 and 1013). While the NFPA is the more detailed code, many of the provisions are mirrored in the more concise language of the IBC. The following are excerpts and references from NFPA 101:
1. NFPA 101 7.8.1.1 states that exit access shall include only designated stairs, aisles, corridors, ramps, escalators, and passageways leading to an exit. For the purposes of this requirement, exit discharge shall include only designated stairs, aisles, corridors, ramps, escalators, walkways, and exit passageways leading to a public way. (The exit access, exit discharge, and exit make up the “means of egress,” both in the IBC and the NFPA code. Similar definitions for IBC means of egress are found in IBC Ch. 2-202).
2. NFPA 101 7.8.1.2.2 states that automatic, motion sensor–type lighting switches shall be permitted within the means of egress, provided that the switch controllers are equipped for fail-safe operation, the illumination timers are set for a minimum 15-minute duration, and the motion sensor is activated by any occupant movement in the area served by the lighting units. (IBC Chapter. 10-1008.2 requires continuous illumination of the means of egress with exceptions for a few special occupancy types.)
3. NFPA 101 7.8.1.3 (1) states that during conditions of stair use, the minimum illumination for new stairs shall be at least 10 fc (108 lux), measured at the walking surfaces. (Not every stair in a building might be in the path of egress, but those that are have to be lit to 10 fc—minimum—everywhere you walk when designing to NFPA 101. The project’s lighting design should take this into account for illuminance criteria in egress stairs. The IBC does not make a distinction between the stairs and other paths of egress.)
4. Per NFPA 101 7.8.1.3 (2) and IBC Ch. 10-1008.2.1, the floors and other walking surfaces within an exit and within the portions of the exit access and exit discharge shall be illuminated to minimum illuminance values of at least 1 fc (10.8 lux per NFPA, 11 lux per IBC), measured at the floor. (Note that this is a minimum footcandle level that’s required during normal operation—not necessarily in an emergency situation—as described in NFPA 101’s Section 7.9 and IBC’s Ch. 10- 1008.3.5. This minimum illuminance level should become part of the lighting design criteria for all floors and walking surfaces in areas designated as elements in the means of egress.)
5. As an exception to IBC CH-10-1008.2.1 and under NFPA 101 7.8.1.3 (3), the illumination of the walking surfaces of exit access in assembly occupancies shall be at least 0.2 fc (2.2 lux) during periods of performances or projections involving directed light; or under IBC, use self-luminous materials to delineate steps, landings, and the sides of ramps. (Another consideration that should be accommodated by the lighting design for projects with these space types.) IBC further stipulates that the required illumination is automatically restored upon activation of a premises’ fire alarm system where such system is provided.
6. NPFA 101 7.8.1.4 states that required illumination shall be arranged so that the failure of any single lighting unit does not result in an illumination level of less than 0.2 ft-candle (2.2 lux) in any designated area. (Again, this applies to all lighting in the path of egress, not specifically fixtures designated for emergency lighting functions, so the lighting design needs to take this into consideration.) The IBC only makes reference to lighting-failure requirements for exterior landings of Group I-2 (institutional) occupancies where two or more exits are required (IBC Chapter 10-1008.2.2).
7. NFPA 7.9.1.3 says that where maintenance of emergency illumination depends on changing from one energy source to another, a delay of not more than 10 seconds shall be permitted. (While becoming increasingly less common, this is important if the lighting design includes high-intensity discharge (HID) lamps and sometimes fluorescent/compact fluorescent technology, as there is generally a lamp “warm-up” period before these sources reach their full output. “Hot restrike,” “standby,” and arc-maintaining power supplies for HID lamps and instant-start ballasts for fluorescent sources allow these source types to be used for emergency lighting, but the specification of these features has to be coordinated as a part of the lighting package.) The IBC does not specifically reference an acceptable delay time for emergency illumination.
8. NFPA 7.9.2.1 and IBC Chapter. 10-1008.3.4 require emergency illumination to be provided for a minimum of 1½ hours in the event of failure of normal lighting. Emergency lighting facilities shall be arranged to provide initial illumination that is not less than an average of 1 fc (10.8 lux per NFPA, 11 lux per IBC) and, at any point, not less than 0.1 fc (1.1 lux per NFPA, 1 lux per IBC), measured along the path of egress at floor level. A maximum-to-minimum illumination uniformity ratio of 40:1 shall not be exceeded. Both codes also permit the minimum illuminance level to decline to not less than an average of 0.6 fc (6.5 lux per NFPA, 6 lux per IBC) and, at any point, not less than 0.06 fc (0.65 lux per NFPA, 0.6 lux per IBC) at the end of 1½ hours. Storage batteries, unit equipment, or an onsite generator are acceptable means of providing emergency power per IBC Chapter. 10-1008.3.4 and NFPA 7.9.2.4, 7.9.2.5, and 7.9.2.6.
9. There are three acceptable methods of periodic testing of emergency lighting equipment permitted to be conducted per NFPA 7.9.3: functional (manual) testing, self-testing/self-diagnostic, and computer-based self-testing/self-diagnostic. (This goes for exits signs as well under NFPA 101.) IBC Chapter 10 does not specifically mention testing requirements.
10. IBC 10-1013 and NFPA-101 7.10 cover the detailed requirements for exit signs including visibility, size, and power-source requirements for internally and externally illuminated signs in addition to locations where exit signage is required.
While it’s a good idea to reference the applicable code directly for specifics, keep this “cheat sheet” of code references handy to help with emergency illumination questions.
Sara Schonour is the head of the CannonDesign Lighting Studio and an associate vice president at CannonDesign.



