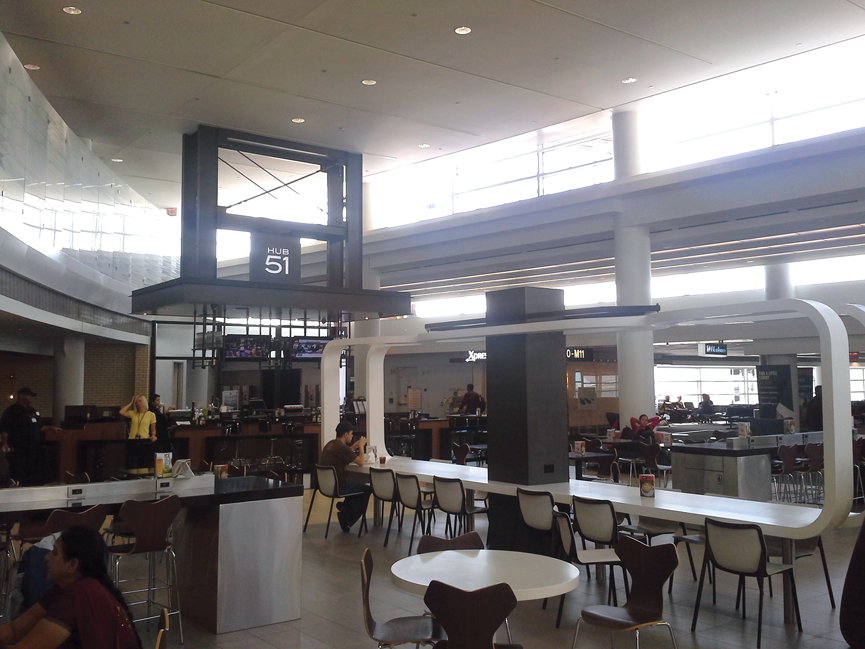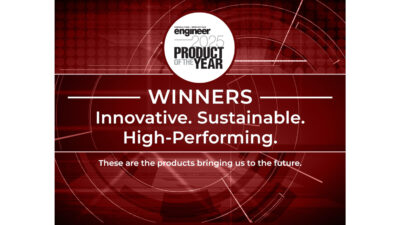What are the trickiest aspects of retail, restaurant and mixed-use projects and what trends lie ahead? Read on for solid advice from experienced professionals.

Respondents
Jason Gerke, PE, CxA, LEED AP BD+C
Practice Area Leader – Mechanical/Plumbing | Principal
Milwaukee
Wayne Griswold, PE, CFPS
Principal Fire Protection Engineer
Denver
Jonathan Robertson, PE, LEED AP BD+C
Associate Principal, Mechanical
Austin, Texas
Sunondo Roy, PE, LEED AP
Vice President
Chicago
CSE: What unique cooling systems have you specified into such projects?
Robertson: For a recent restaurant project for a confidential client, Integral Group decoupled kitchen hood ventilation from the main heating and cooling of the space allowing filtered, unconditioned air to be provided to a makeup air diffuser directly in front of the grease hood. Spot cooling was provided else via VRF units to allow for comfort conditions to be met. This drastically reduced both installed cost and energy costs related to the kitchen grease exhaust system.
Gerke: We work to incorporate HVAC systems into projects based on the project needs. Systems ranging from simple packaged rooftop units to integrated VRF coupled with DOAS are used when needed or most appropriate. Design of VRF systems for example is more complex in northern climates with high heating loads due the condensing unit operation of these systems, but close coordination with the building envelope designer can reduce the heating demand. In a similar way, designing with packaged rooftop units in humid areas of the country brings its own complications. These systems must be right-sized for the spaces served and controlled for the space needs.
CSE: What unusual or infrequently specified products or systems did you use to meet challenging heating or cooling needs?
Robertson: As heat pump domestic water heaters are becoming more common and the cost for them also drop, Integral Group has started to couple these with electric rooms for supplemental cooling. Electrical rooms have a steady heat output which pair well with these heaters and the rejected cool air from them can be ducted directly back into the electrical room.
CSE: How have you worked with HVAC system or equipment design to increase a building’s energy efficiency?
Robertson: From an HVAC perspective, incorporating heat recovery into designs is a no–brainer and helps from a cost efficiency perspective as well by allowing certain components to be downsized.
CSE: What best practices should be followed to ensure an efficient HVAC system is designed for a restaurant, retail or mixed-use project?
Gerke: Accurate heat loss calculations are the basis for all designs. Ensuring accuracy in the load calculation results will reduce issues in the design and operation phases of the project.
Robertson: Understand the end use of the space, which can be difficult. Failure, a majority of the time, stems from trying to shoehorn a program that was never intended for the space. Additionally, provide flexibility, within reason, to allow spaces to become more than they were originally intended to be.
CSE: What is the most challenging thing when designing HVAC systems in such buildings?
Robertson: A mixed–use building is a dynamic building that is always changing. Understanding the constraints in place and how one space can affect another space, from a base building perspective, is difficult to grapple, especially in community systems which consolidate the equipment.
Gerke: Many of these project types are developer driven, which in many situations means low first–cost goals. While the energy codes of 2015/2018 establish minimum requirements, there are other features available that may be desirable for operations staff use but not specified due to lower cost goals.
CSE: Have you incorporated specialized heating or cooling into any recent projects?
Robertson: For a mixed–use project where the client wanted higher ceilings for their office, an active chilled beam approach was used. The challenge we ran into was the temperature and required delta T required by the base building. Our company was able to use a tertiary loop to create the medium temperature chilled water loop required by the chilled beams.



