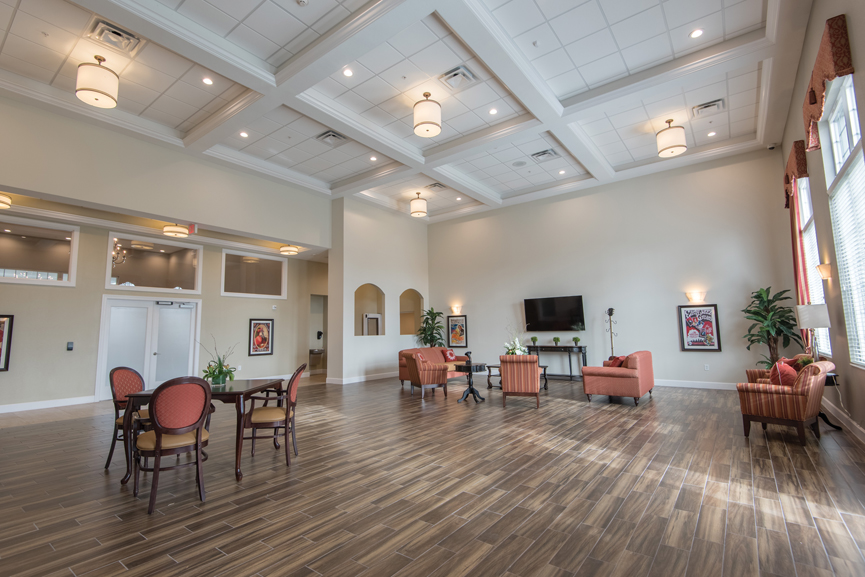Multifamily dwellings are fascinating projects with specific power and electrical requirements. Electrical engineers know these structures are more than just simply boxes to keep human beings in. They’re as complex and varied as the people inside.

Respondents
Kris Cotharn, PE, LEED AP
Client Executive
Madison, Wisconsin
Wayne Griswold, PE, CFPS
Principal Fire Protection Engineer
Denver
Randall V. Moss, P.E., LEED AP
Principal
Irvine, California
Joseph Russo, PE, LEED AP BD+C
Senior Engineer
Danbury, Connecticut
Rafi W. Wartan, PE, LEED AP BD+C, CQM-C
Regional Director/Principal
Jacksonville, Florida
CSE: Are there any issues unique to designing electrical systems for these types of facilities?
Moss: The unique issue to designing electrical systems for these projects is the distribution system. More specifically though, our solutions to these challenges is twofold. We have found that designing a separate “house” electrical system at 277/480–volt, three-phase, four-wire is the most efficient way to distribute house power to the project. Elevators and other motors are often spread out across the project and the higher circuit voltage allows for a more efficient system. All common area lighting, which is usually through long corridors and on multiple floors, is powered more efficiently and with less voltage drop at this voltage.
Secondly, the apartment unit electrical power is distributed at 120/208–volt, three-phase, four-wire to maintain utility metering — which is desirable to many owners and property managers. Our approach is to increase the conductor size on the front end to accommodate the required voltage drop limitations and let the back end (past the utility metering) be more on the line of standard sizes to accommodate standard lug sizes of the equipment. Increasing the feeders however, involves working with the switchgear manufacturers, as often times the switchgear configuration will need to be modified to accommodate the design and landing oversized feeders at the remote meter rooms involves the use of bussed pull sections, where the transition to smaller conductors can be made on lugs provided in the switchgear, resulting in lower installation costs in the field.
Russo: One key issue in designing for a senior care facility is comparing the FGI Guidelines to NFPA 70: National Electrical Code to determine if the space is defined as a dwelling unit. Knowing if it is or is not will dictate if receptacles are required within 6 feet from an opening and then every 12 feet. If it is not required, it is still good practice to provide the receptacles in this manner.
CSE: What types of unusual standby, emergency or backup power systems have you specified for such facilities?
Russo: In many of the facilities that we design, emergency generators are provided with fuel oil storage. Typically, codes require the use of uninterruptable fuel source to power emergency generators. This limits the type of equipment that can be used. The standby or emergency system fuel supply should be reviewed to assess how long the generator can run without refueling. Health guidelines require 72 hours, but more hours may be necessary in light of how the structure is compartmentalized and because certain residents may not be required to leave during an emergency or prolonged power outage.
CSE: What are some of the challenges when designing electrical, power and lighting for multifamily dwellings?
Russo: When designing those systems for multioccupant residences, it is critical to know exactly what equipment will be present in each room to ensure that ample electrical capacity in the system and the proper quantity and location of receptacles are provided. Local utilities and/or the owner may require that each tenant space is independently metered. This usually requires additional electrical floor area for meters and equipment as well as additional risers for the distribution.
CSE: What kind of maintenance guidelines are involved to ensure the project is running efficiently after the project is finished?
Russo: The maintenance guidelines should primarily be based on the manufacturer’s recommendations and, then, subsequently on an owner-created system that ensures the recommendations are adhered to.
CSE: How are such projects designed to ensure that the infrastructure can handle new, high-density equipment now and in the future?
Russo: As much as possible, conversations should occur regarding current and future use of the space with the entire design team; this includes architects, engineers and owners. Having all the parties involved in this discussion is the best way to surface the best ideas. Providing future pathways within the building for distribution is one way to accommodate any future equipment.
CSE: How does your team work with the architect, owner and other project team members so the electrical/power systems are flexible and sustainable?
Russo: The work is accomplished through many conversations comparing the building’s requirements versus the owner’s requirements, codes and budget. There is a lot of back- and-forth as well as compromise to balance all these factors and achieve the desired end result.
CSE: Describe a metering or submetering project. What did it include and what best practices did you include for these facilities?
Russo: Pending the financial structure for paying the electric bills, a modular metering system can be used if the tenant is to pay the utility company directly. If the tenant pays the building owner, then a third-party system using current transformers on each dwelling’s feeder can be used and then connected to the building management systems for monthly building.
CSE: What kind of lighting designs have you incorporated into such a project, either for energy efficiency or to increase the occupant’s experience?
Russo: Many of the projects we design today use LED fixtures. Implementing a key card system at the entrance to a dwelling unit to energize power to the light fixtures when occupied is one energy conservation strategy that we have incorporated on several projects.
CSE: When designing lighting systems for these types of structures, what design factors are building owners asking for? Are there any particular technical advantages that are or need to be considered?
Russo: Minimizing the quantity of light fixture types and associated lamps/drivers is one of the biggest requests from owners.



