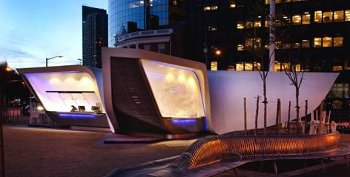Buro Happold provided structural engineering, MEP engineering, lighting design, and fabrication modeling for the New Amsterdam Plein and Pavilion that commemorates New York City's Dutch founders.

Buro Happold has welcomed the New Amsterdam Plein and Pavilion, a public structure that celebrates New York City’s Dutch heritage, which formally opened to the public on Thursday, May 12th, 2011. Located in Peter Minuit Plaza next to Manhattan’s Battery Park, the landmark was made possible through a grant from the Netherlands government to celebrate the 400th anniversary of the founding of New Amsterdam. The structure was unveiled in 2009. Its visitor’s information center and a café open to the public for the first time on Thursday.
Buro Happold collaborated with Handel Architects (Architect of Record) and UNStudio (Design Architect/Executive Architect) to design the windmill-shaped structure. Its standout features include:
- The structure is made of durable, low-maintenance steel and plywood that is covered with a flexible wood fiber surface and coated with Polyurea, a material that is used in the production of spandex, to create a smooth and seamless surface;
- The fully-integrated structural, MEP systems, and lighting fixtures are concealed in the structure’s shell;
- The interior is naturally ventilated through shading fins that allow hot air to escape, but guard against rain, and reduce the need for air conditioning and heating;
- The structural components were designed and produced using a file-to-factory process where computer-controlled machines use digital files to cut and assemble the structural components;
- An interactive touch screen projection imaging system balances a double-layer dynamic LED lighting system, which allows the glass exterior walls to change colors and glow at night.
– Edited by Amanda McLeman, Consulting-Specifying Engineer, www.csemag.com



