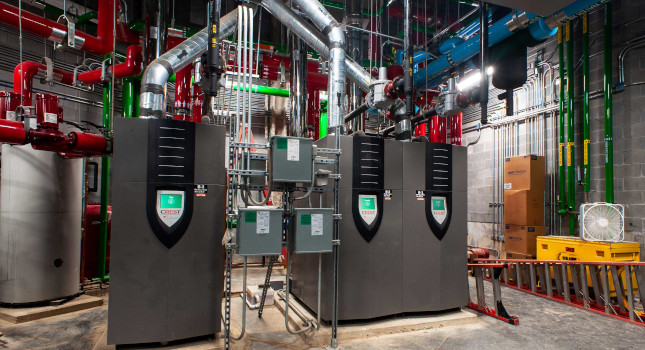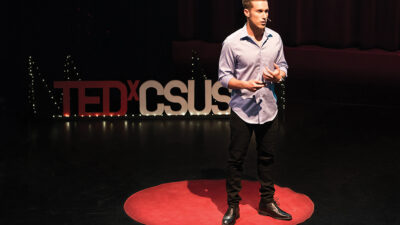Colleges and universities have been sustainability trendsetters over the past several years. COVID-19 has required designers to think differently, especially about HVAC systems

Respondents:
- Kim Cowman, PE, LEED AP, National Director of Engineering, LEO A DALY, Omaha, Nebraska
- Daniel S. Noto, PE, LEED AP, Owner, Noto Consulting Group LLC, Roswell, Georgia
- Coral Pais, PE, BEMP, LEED AP BD+C, WELL AP, Mechanical Engineer, DLR Group, Cleveland, Ohio
- John M. Rattenbury, PE, LEED AP, Vice President, Cannon Design, Boston
- Luke Richards, PE, Project Engineer, RMF Engineering Inc., Raleigh, North Carolina
- Simon Ubhi, PE, LEED AP BD+C, Principal, Henderson Engineers, Los Angeles
- Toby White, PE, LEED AP, Associate – Boston Fire and life Safety Practice Leader, Arup, Boston

What unique heating or cooling systems have you specified into such projects?
Simon Ubhi: The Midwest is actually a surprisingly challenging climate. For example, Kansas City had temperatures as low as -15°F this winter and highs of 100°F+ this summer. Designing systems/controls that can satisfy both extremes is a challenge.
For existing buildings, what HVAC, outdoor air, UV-C, bipolar ionization or other indoor air quality strategies are you designing?
Daniel S. Noto: When designing modifications to an existing building with an existing mechanical system, adding UV lights to the air handling units or in the ductwork is a recommended method to provide increased IAQ. Increasing levels of outside air, while significantly increasing IAQ, can have negative effects on temperature and humidity control so the design engineer must pay special attention to the capacity of the existing cooling coils before increasing outside air.
Simon Ubhi: Henderson typically looks at increased filtration via MERV-8 to MERV-13 first. With increased filter changes, systems can typically handle the increased filter efficiency. Increasing ventilation in existing systems is a challenge due to existing equipment capacities. One important need in existing buildings is inspection of the outside air dampers to ensure they are operating effectively. In new construction/new systems, increased ventilation is a good approach, but owners should understand the additional energy cost. There are opportunities to increase ventilation in existing/new systems without increasing capacity by only increasing outside air when outside conditions allow (not peak heating/cooling). Controls need to be programmed to achieve this. Two additional techniques are bringing outside air earlier in the day before occupancy and delivering it more efficiently to the breathing zone. Beyond those, we have used UV-C when owners want additional measures and are testing other developing technologies.
What unusual or infrequently specified products or systems did you use to meet challenging heating or cooling needs?
Luke Richards: The laboratories RMF designs typically require minimum outdoor air change rates, which is one of the biggest contributors to building energy consumption. We have begun to implement water-source heat pump technology in both the space conditioning and the treatment of ventilation air. A well-designed water source heat pump system can transfer heating and cooling energy between spaces by using the building water loop as a heat source or sink. For laboratories requiring lower ventilation air change rates, the cooling and heating loads may be greater than the ventilation can handle. The use of water-source heat pumps to condition the laboratory space allows compressors within the local units to meet indoor space loads with a wide range of water supply temperatures. In shoulder seasons, the addition or removal of energy from the water-loop system is reduced or unnecessary, through the transfer of energy between the water-source heat pump units. The ventilation air can also be conditioned through water-cooled, dedicated outdoor air units that have other energy recovery measures implemented as well such as wheels, wrap around heat pipes or run-around energy loops.
Simon Ubhi: We always try to incorporate some means of heat recovery with the increased ventilation/exhaust requirements in laboratory environments. This is most commonly achieved with an enthalpy wheel (typically general exhaust only) or run-around loop. Heat recovery chillers are becoming much more common as there are large efficiencies as laboratories typically have large simultaneous heating and cooling demands much of the year.
John M. Rattenbury: I think this response goes across all disciplines. Architects and engineers really must consider the capability of maintenance staff to repair and maintain unusual and infrequently specified products on campuses. Also, consider the added cost of having a specialty vendor do such maintenance on a service contract. Bring these considerations to the campus facilities staff for discussion. Otherwise, the installed equipment may end up neglected, the system performance could suffer and, in the end, replaced.

How have you worked with HVAC system or equipment design to increase a building’s energy efficiency?
Kim Cowman: Higher education campuses typically have a large amount of existing building stock that can provide a great opportunity for energy improvement through HVAC renovations. One example is the Winona State Education Village project in Minnesota. The building was originally constructed in the mid-1950’s and was undergoing a complete renovation for the College of Education. Before renovation the building was conditioned through various split system packaged units distributed throughout the facility as it was not originally provided with a central air conditioning system and a steam heating system original to the age of the building. The entire mechanical system was replaced with central air handling units tied to a high efficiency air cooled chiller and a high efficiency condensing hot water boiler system. These HVAC system upgrades coupled with improvements to the exterior envelope resulted in calculated energy savings improvements of 42% for energy use intensity and 22% carbon emission savings.
Coral Pais: Academic buildings on a college campus provide a diverse range of use and function whether it is a residential dormitory or an aquatic center or a science, technology, engineering and math focused building with laboratories. While designing buildings with performing arts spaces, it is important to recognize that even though they are large volume spaces with high process loads, they are used intermittently. Zoning these spaces and providing HVAC systems for a theater that can be independent of offices or classrooms in the building is key to designing an operationally efficient building.
Simon Ubhi: Ventilation is the greatest driver in laboratory energy use. We have used mixed air systems with return from office areas to reduce using 100% outside air for supply air in labs. This is a great strategy but control of pressurization can be challenge. We have also used heat recovery chillers to meet some of our heating water demand.
What best practices should be followed to ensure an efficient HVAC system is designed for this kind of building?
Coral Pais: Facilities teams on institutional campuses have a wealth of knowledge and historical expertise that can be beneficial in not only informing the selection of an HVAC system but also the selection of the manufacturers for certain types of HVAC systems. For instance, every variable refrigerant flow system is nuanced in its layout and operation and understanding that the building operators are well educated in the installed system is critical for the efficient operation of the HVAC system.
Luke Richards: It is critical to design with the client in mind — their budget, their requirements and their maintenance staff. The most sustainable and energy efficient system can be designed on paper but if the system is not able to be maintained by the current staff and budget, the facility will not perform to expectations. High performing buildings require ongoing trend analysis and adjustments as usage and other factors change overtime.
Simon Ubhi: Always look at reducing the ventilation load — consider mixed air supply systems, variable air volume fume-hoods, high-efficiency fume hoods for reduced face velocity and unoccupied airflow setbacks. These strategies need to be reviewed with the client safety officer. In addition to these strategies, consider specifying/designing as efficient heating/cooling systems as possible.
What is the most challenging thing when designing HVAC systems in such buildings?
Coral Pais: Designing HVAC systems for buildings with tighter tolerances of temperature and humidity is challenging from a controls standpoint. This came into play while designing an academic building for a music department where temperature and humidity had to be maintained to tighter stringencies for the storage of instruments. But the challenge also created an opportunity because chilled beams (which also rely on stringent temperature and humidity setpoints) was a well suited, energy efficient solution for those spaces decoupling ventilation for occupants and maximizing thermal comfort.
Kim Cowman: The most challenging part of renovation projects can be the existing building structure and space configuration limitations. Limited floor-to-floor heights can pose a challenge to routing new utilities. One approach used at the Winona State project was to route new HVAC ductwork around the perimeter of classroom spaces. This allowed the center ceilings in the spaces to be raised, improving the overall function of the rooms with air distributed along the perimeters. Phasing of a renovation project if the building needs to remain occupied during renovation also requires additional considerations in the reconfiguration of system to limit construction phasing challenges.
Luke Richards: By far, the most challenging aspect of designing HVAC systems for higher education science laboratories is creating flexible systems with life expectancies of 50-plus years. As faculty research needs and classroom curriculum evolve, the systems must be able to perform with minimal changes. Too often, we perform studies and constructability reviews for renovation projects within existing buildings that were not originally designed with longevity or flexibility in mind. Designing systems with additional capacity that can be routinely maintained and specifying quality products, are just some of the ways we meet this challenge.
Simon Ubhi: Ensuring proper pressurization and airflow balance in these buildings with multiple modes of operation (occupied, unoccupied, night setback), varying fume-hood and equipment use all while addressing space temperature/humidity.
What COVID-19 mitigation tactics and tools are you putting into place for university clients?
Daniel S. Noto: Several COVID-19 mitigation tactics were proposed and implemented at a private university in the Southeast. Those included increased filtration (replacing MERV-8 with MERV-11 and MERV-13), adding UV to most existing air handlers and placing in-room air purifiers (with HEPA filters and internal UV).
Simon Ubhi: We are now standardizing on MERV-13 filtration for new installations or retrofits where airflow can be maintained. Beyond that it is a conversation with each client. Other measures — increased ventilation, space/system humidification, optimized air distribution/velocity and active air treatment or even simply commissioning existing systems for proper operation.
Is your team using building information modeling (BIM) in conjunction with the architects, trades and owner to design a project?
Coral Pais: BIM is an integral part of the integrated design process used not only to better communicate with other disciplines in design but BIM models help with coordination and are part of the closeout documentation for owners.
How has “bring your own device” affected the design of technology systems in campus buildings?
Simon Ubhi: User expectations for wireless presentation in learning and collaborative spaces have exploded with the realization of BYOD. These capabilities are now incorporated into our standard basis of design philosophy. Wireless presentation is very convenient for the end user. However, deployment of these capabilities comes at the cost of additional network infrastructure requirements. Employment of BYOD necessitates consideration of network requirements. Wi-Fi coverage/density, etc.



