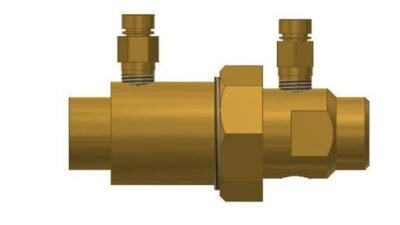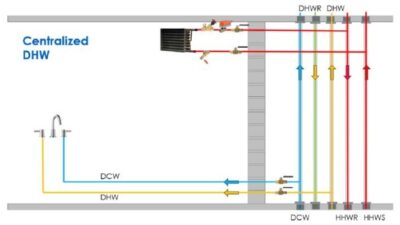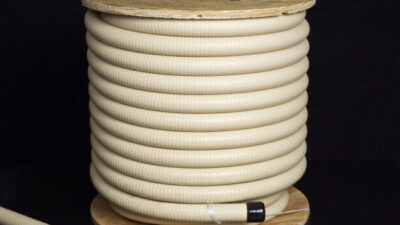When sizing pipes in nonresidential buildings, engineers should pay close attention to local code, available water pressure, fixtures, and a host of other factors.
Learning Objectives
- Know the various pipe-sizing methods outlined in plumbing codes, such as International Plumbing Code.
- Understand the source of water supplied to a nonresidential building, and what factors influence design of the piping system based on this source.
- Learn how to calculate the size of pipes and related equipment.
Design professionals should consider several factors to dictate how water piping is sized for nonresidential buildings, including occupancy type, pressure availability from the source, specialized equipment requirements, and building layout. This article looks at sizing methods outlined in the International Plumbing Code (IPC), as well as explanations to determine when it is necessary to go above and beyond code-minimum requirements. The American Society of Plumbing Engineers (ASPE) and codes based on the Uniform Plumbing Code (UPC) use a similar method.
The goal of any water system is to reliably deliver water to all fixtures in a building at the pressure and flow rate required for proper operation. It is the responsibility of the design professional to gather all information on the types of fixtures and equipment being connected to the water system.
Components connected to the domestic water system, such as flush-valve water closets and urinals, sterilizers, commercial dishwashing equipment, and industrial equipment, often have minimum pressure requirements to operate. All of these components affect the level of pressure that is available to the end user; therefore, design always starts at the source.
Water-source considerations
Domestic water is typically provided by a municipal water system or well, and each source has its own operational criteria. The most common system (municipal) will be considered here.
Municipal water supplies vary across the country, and design professionals need to work with local utilities to verify requirements regarding meters and backflow prevention. Design professionals also must find out what minimum pressure is available by local utilities. For example, water pressure available at the street may be 80 psi at the time of testing, but some public utilities only guarantee 20 psi. Variations in pressure need to be considered in the design because the municipality’s minimum pressure might not meet the minimum required to operate fixtures properly. In this case, a booster pump would be required.
Establishing a baseline can be done with a flow test at the street. Flow tests are either done by utility companies or outside contractors. Since flow tests often have to be performed for fire protection design, contacting the fire protection designer on record is a good place to start when verifying whether the test has already been performed.
The flow test will show the water-supply curve of the city main. This can be used to verify that the utility’s water main can satisfy the building’s demand. It is important to note that water demand for fire flow typically exceeds the demand for domestic water use. Because of this, domestic water consumption is assumed to happen near the static pressure. Using a flow test, if a building has a domestic water demand of 500 gpm, the residual pressure is approximately 89 psi.
Therefore, it is prudent to use the static pressure as the baseline for domestic water-service demand. It should be noted that 2012 IPC, Section 604.8, requires a maximum domestic water pressure of 80 psi. A pressure-reducing valve (PRV) should be added to this system downstream of the backflow preventer to ensure pressure does not exceed 80 psi.
Sizing the system
Before sizes can be determined, the amount of flow required must be established. It may seem obvious to start by taking all the fixtures in the building, adding up their flow rates, and using the total for system demand. However, the likelihood of all fixtures being in operation simultaneously is very small; some diversity factor has to be established for design.
To account for this diversity, most codes (IPC and UPC) have established a system wherein each fixture is assigned a value in fixture units. Fixture-unit values are shown in Table E103.3(2) of the 2012 IPC. The codes that do not use fixture-unit calculations apply a diversity factor to the gallons per minute (gpm) based on occupancy type and the number of fixtures.
For example, consider a 3-story office building placed 100 ft away from the city water main. The building has centrally located restrooms, drinking fountains, mop sinks, and four break rooms on each floor. The fixtures are listed in Table 1.
Of note in the table is that water closets are specified with flush valves. It is critical to account for the difference between tank toilets and flush-valve toilets. A tank water closet is assigned half the fixture units of a flush-valve type. Both fixtures use 1.6 gal/flush, the difference being the time it takes each type to pull 1.6 gal from the system. A flush valve typically operates in roughly 4 seconds (an average of 25 gpm), while a tank-type water closet might take 30 seconds to refill (an average of 3.2 gpm). Furthermore, flush-valve water closets typically have a minimum pressure of 35 psi to operate properly. With the total fixture units established, refer to Table E103.3(3) of the 2012 IPC for gallons per minute values. This value can be interpolated to be 151 gpm.
At this point, system demand is established at 151 gpm. With this information, it is possible to make a preliminary judgment on the building’s main water line size. This figure might be adjusted later if the chosen size produces excessive pressure loss.
Now that the 100% cold-water flow rate is established, it is time to consider the pressure loss of the system. Items that affect system pressure are friction loss through pipe, valves, meters, fittings, and head loss due to elevation. Analysis will need to prove that the most remote fixture in the system will have adequate pressure to operate. For our example, this will be a flush-valve water closet on the 3rd floor that requires 35 psi to operate.
From the street to the building
When connecting to a public utility water main, a typical arrangement will be a tapping tee, isolation valve, and then a water meter. Utility companies have guidelines on meter type, sizing, and location requirements. They also will be able to provide flow data on the required meters. It is important to size the meter appropriately, because utility companies often have tap fees that can vary by the size of the meter. These fees can be accrued monthly, thus oversizing a meter could end up costing the building owner an enormous amount of money over the lifespan of the facility.
Downstream of the meter, the water main needs to pass through a backflow preventer. The backflow-preventer location will vary based on climate and the requirements of local authorities having jurisdiction (AHJ). It can be located inside the building or outside on the building site. When locating a backflow preventer inside the building, it is important to have the least amount of piping possible between the water line entering the building and the backflow. No taps can be made off the water line that are upstream of the backflow preventer. This is to prevent any contaminated water within a building from backflowing into the public water supply.
System piping inside the building
When designing water piping inside a building, the primary requirement is to supply adequate flow and pressure to all fixtures in the building. A practical method is to determine the most demanding fixture in the system. All fixtures require a minimum flow and pressure to operate properly. In a typical building, the most demanding fixture will either be a flush-valve-operated water closet or a specialized piece of equipment with some minimum-pressure requirement established by the manufacturer.
Great care should be taken in the piping design to minimize friction loss in the system. This is accomplished by eliminating unnecessary changes in direction and by properly sizing piping. To keep friction loss to a minimum, it is best to not exceed 5 psi of loss per 100 ft. Pressure drop is calculated based on the inlet pressure available, the most demanding fixture’s pressure requirement, and the piping length to the farthest run. Figure 2 shows the relationship of friction loss and pipe velocity for the standard plumbing pipe sizes. Charts similar to this can be found in the IPC, ASPE, and other sources.
A couple of different criteria are devised out in Figure 2. In blue, friction loss more than 2.5 psi per 100 ft is highlighted. This area should be avoided in pipe runs of any considerable length. The area in red highlights water traveling through pipe in excess of 8 ft per second. Eight ft per second is a maximum for cold water. Hot water cannot exceed 5 ft per second per the 2009 UPC section 610.12.1.
Water traveling too quickly through the piping system will cause water hammer, which results in excess noise or, worse, damaged piping. Water hammer is caused when water is forced to make a quick change in direction. It can be a very destructive force and should be avoided. Design considerations to minimize water hammer are beyond the scope of this article.
Assuming that in the previous example there is no specialized equipment in the building and the flush valves on the 4th floor are the most demanding fixtures, let’s say the building’s top floor has an elevation of 24 ft and the flush valves are located at a 28-ft elevation abovegrade. Pressure loss to elevation is typically referred to as “head loss” and expressed in feet. The conversion is that 10 ft of head loss is equal to 4.33 psi of water pressure. Because domestic water systems are open systems, this head loss can be a significant driver in system design.
In high-rise buildings, it becomes necessary to divide a building into different pressure zones to supply adequate pressure that does not exceed 80 psi. Often this results in multiple booster pumps and pressure-reducing valves on lower floors in each pressure zone. A summary of the system pressure loss for the example building is shown in Table 2.
The static pressure listed on the flow test mentioned previously was 89 psi with a residual pressure of 82 psi at 1,175 gpm of flow. A very rough interpolation of these numbers shows that the flowing pressure at 151 gpm (system demand) is 89 psi. The first major pressure loss is at the meter. This 15-psi loss at the meter will reduce the pressure enough to not need a PRV, but it is still prudent to include one in your design to protect the system from fluctuations in source pressure. Subtracting the system losses from the pressure available at the street (89 psi – 66 psi = 23 psi) shows that only 23 psi is available at the top fixture.
An astute look at Table 2 will reveal that a 2-in. line from the street is shown, while the backflow preventer and piping inside the building is 3 in. Because of the aforementioned tapping fees charged by most utility companies, it becomes less costly to have a meter smaller than the line size going into the building.
When the pressure loss of 66 psi is subtracted from the 89 psi of pressure available from the city, it results in only 23 psi available to the 3rd-floor water closets. Because this is below the minimum requirement, adjustments will be needed. It is worth highlighting how the piping friction losses are being developed. The pipe friction chart (Figure 2) is only for straight runs of pipe with no valves, offsets, or fittings. To calculate friction loss of fittings, listed values are published that assign each fitting an equivalent length of pipe. For example, a 90-deg 1-in. elbow might be equivalent to 5 ft of pipe. Experience shows that for simpler building designs, fitting loss is around 25%. For more complex buildings (especially older buildings that have been renovated), fitting loss can be around 100% of straight piping friction. Care should be made to evaluate the system. The equivalent length method is a proven and simple check to keep on track.
An updated version of the chart is shown in Table 3, which includes 3-in. line piping from the water meter to the backflow preventer.
System pressure at the top of the building is now 36 psi, which is in excess of the 35 psi required to operate worst-case flush-valve fixtures. There are flush-valve fixtures that operate at pressures as low as 10 psi; 25 psi is more typical. The specifying engineer needs to pay special attention to this when specifying and approving flush valves.
Up until this point, the example only considers cold-water connections for typical sinks and flush valves. Sizing hot water is done in a typical manner, and fixture-unit values for hot water are listed in the 2012 IPC. Hot water does have a 5-ft/second maximum, so piping should be sized accordingly. Hot-water recirculation systems consist of one or more loops, typically one loop per floor. A typical water-heating system will circulate around 1 gpm for each loop. Therefore, piping from the source to the last fixture in the loop should be sized to serve the last fixture plus an additional 1.0 gpm. As multiple loops are connected, add the gpm and keep the velocity less than 5 ft/second.
Flush valves for toilets are not always the driving factors in domestic-water piping system design. Consider the example of a doctor’s office moving to the 1st floor. The clinic has an autoclave that requires 50 psi of pressure at 5 gpm. Because the doctor’s office is on the 1st floor, the head loss can be reduced from 17 to 2 psi, assuming the unit is on a counter. There is one more consideration for specialized equipment, especially medical devices. Most municipalities and codes require additional backflow prevention to isolate the hazardous equipment from the rest of the building’s domestic water service. This means the autoclave’s water goes through two backflow preventers in series. The new total pressure loss is shown in Table 4.
Due to the extra backflow preventer, the pressure loss of the system comes up to 53 psi. Now there is only 36 psi of pressure left to operate the equipment, which is far below the 50-psi requirement.
The previous example illustrates that a single piece of equipment can affect an entire building’s design. To accommodate the 50-psi requirement, a pump is needed. Depending on other occupants, the pump can either be a point-of-use unit or it can operate the entire building. Design professionals must also keep in mind that city pressure is subject to change-safety factors should be considered to account for such variances.
Another consideration that needs to be accounted for beyond system components is occupancy type. Building code diversity factors were mentioned earlier, and there are cases where such diversity factors cannot be used. Occupancies such as stadiums, churches, auditoriums, and schools experience times of very high but brief demand, which include halftime, intermission, and class changes. When designing for systems such as these, the designer should prepare for all fixtures to operate at the same time. Code officials are within their rights to—and often do—mobilize a team of people to operate all the fixtures simultaneously in these cases. In these situations, it is easy to see how larger pipe sizes are necessary to accommodate a higher demand.
Pipe sizing requires the designer to consider not only the building’s current use, but also its potentially more demanding situations. When in doubt of the type of tenants occupying the building, make sure the owner is aware of the criteria expected in a design. Best judgment is required to accurately predict future scenarios. The key is to design a strong foundation for the building’s water system to perform as intended to meet occupant needs.
Emmett Willis is a mechanical engineer and assistant department manager with Dewberry. His experience includes plumbing, medical gas, and fire protection design, and he has designed plumbing and fire protection systems for a variety of facilities including educational, military, medical, and commercial.



