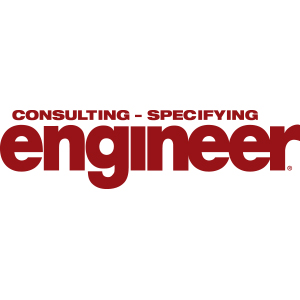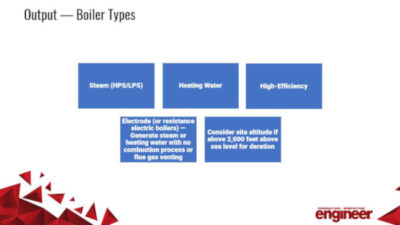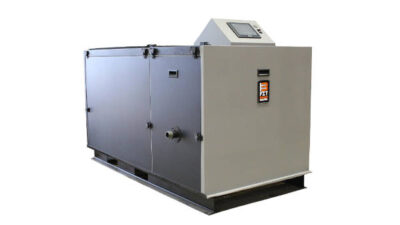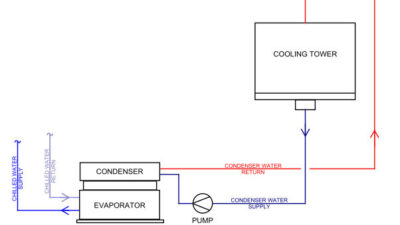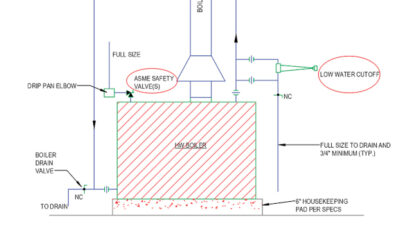Hospitals and health care buildings have become very sophisticated. Coordination among all parties, special attention to codes and standards, and a focus on patient comfort have each become highly important to engineers. HVAC system design contributes to indoor air quality, indoor environmental quality, and general health.
Respondents
- Randall Ehret, PE, Senior Vice President, Environmental Systems Design, Chicago
- Timothy Larson, PE, LC, LEED AP, Principal, RTM Engineering Consultants, Milwaukee
- Melisa Rodriguez, PE, SET, Director of Fire Protection Engineering, LEO A DALY, Minneapolis
- Matt Volgyi, PE, LEED AP, Principal Engineer, Southland Engineering, Garden Grove, Calif.
- Mike Zorich, PE, LEED AP, Associate Principal, IMEG, Rock Island, Ill.
CSE: How has your team worked to integrate all technology within a building? This might include the building automation system (BAS), patient-room amenities, nurse call stations, etc.
Zorich: We are seeing health care facilities leverage technology to enhance the patient experience in the patient room. We have been working with manufacturers to provide features in the room that benefit the patient and clinical staff. Items such as real-time location systems (known as RTLS) for tracking assets, interactive patient consoles for modifying room temperature and lighting or patient education, and communication between the medical devices and patients’ electronic medical records are becoming common.
CSE: What unique HVAC requirements do these facilities have that you wouldn’t encounter in other buildings?
Larson: With an increased emphasis on the safety and welfare of patients, visitors, and staff, the requirements to maintain specific pressure relationships and airflow rates is the most apparent difference between health care facilities and other buildings. For example, the requirements call for a positive-pressure relationship in operating rooms and pharmacies and negative-pressure relationships for airborne-infectious isolation rooms and emergency department waiting rooms. A list of spaces within the health care facility requiring pressure relationships can be found in Table 7-1 of ASHRAE 170.
Volgyi: There are a number of requirements, including: Two air changes of minimum OA for all spaces; Six air changes of minimum airflow for all patient-care areas; final filter placed downstream of the coils and fans; fully ducted return-air system; negative- and positive-pressurization for many rooms; 24/7 operation; special seismic certification for most HVAC equipment; and humidification for certain areas.
Zorich: Specific filtration levels, space pressurization, specific humidification levels, and large quantities of outside-air are requirements that impact a health care HVAC system that you typically do not encounter in other buildings. All these items impact the selection of the mechanical equipment as well as the operating efficiency of the building, but they are all driven by the need to improve indoor-air quality and mitigate airborne transmission of diseases within the health care environment.
CSE: Have you specified distinctive HVAC systems on any such facilities? What unusual or infrequently specified products or systems did you use to meet challenging HVAC needs?
Volgyi: We’ve used rooftop package units for smaller buildings and remodels where chilled water was not available. We also have specified housed filters in the supply ducts, as required by codes, to provide a final filter downstream of the coils and supply fan. We’ve rewired packaged AHUs to allow the fans and controls to be on emergency power while the compressors and condenser fans remained on normal power, to avoid the need to add an emergency generator and significant electrical upgrades and still meet code.
CSE: Have you specified variable refrigerant flow (VRF) systems, chilled beams, or other types of HVAC systems into one of these structures? If so, describe its challenges and solutions.
Zorich: Recently, we have been specifying VRF systems in several outpatient clinics and medical office buildings. For the right client and facility staff, the VRF system coupled with a DOAS can provide a very efficient HVAC system. This arrangement helps reduce the amount of reheat that is common in health care. We are also seeing VRF as a good solution for renovation projects where we have low existing floor-to-floor heights. The minimal plenum space the system needs as compared with a traditional fully ducted VAV system often makes it a viable option.
Volgyi: We have considered both systems but have not actually used them due to various challenges. These include filtration (codes may require filtration, and chilled beams with integral filters are not readily available); cleaning (lint is a concern with many rooms, such as patient rooms), and maintenance (it is often desired that HVAC equipment is installed outside of the patient rooms, but with chilled beams it is not possible). Then, there are VRF challenges. For example, there’s a concern for refrigerant releasing into patient rooms. A reduced volume is often used to calculate safe installation, which in turn, results in a limited number of fan coil units (FCUs) connected to a piped system, making it costly. There are also significant concerns from owners about using it for sleeping areas. Additionally, most VRF FCUs are designed to be in the rooms they serve, which is often undesirable for maintenance reasons.
CSE: Describe HVAC systems you’ve specified to help reduce hospital-acquired infections.
Volgyi: We have used 100% OA systems extensively, where one of the major benefits is to eliminate recirculation.
CSE: What types of waste-heat recovery, combined heat and power, or other systems have you designed for a hospital, health care facility, or medical campus? Please describe the challenges and solutions.
CSE: What types of dedicated outside-air systems are owners and facility managers requesting to keep their facility air fresh?
Volgyi: Using central air handlers is the most common approach for providing the two air changes of minimum OA as required. With the increased use of chilled beams and VRF systems, we expect the use of DOAS to increase with certain means of heat recovery.
CSE: What types of air balancing or environmental balancing do you include in your design? Describe the project.
Zorich: To ensure space-pressurization requirements are maintained for the facility, we design our non-OR AHUs with airflow-measuring stations on both the supply and return fan. We then ensure we are not relieving air at the unit during non-economizer conditions by providing constant-volume general exhaust in the space. We then have the return fan operate based upon a fixed cubic feet per minute (cfm) offset from the supply fan. This offset is based upon the sum of the general exhaust and a percentage of air; 5% to 10% for space pressurization. This strategy simplifies the control strategy at the AHU and ensures the space is slightly positive and easily validated.
Volgyi: Air balancing is required by code, thus it is part of all of our health care projects. We prefer to include a +10%/-5% air-balancing range and include 5% in our design to ensure that all rooms are provided with the code-required air changes. The extra challenge comes with proving out negative and positive pressurization, where required, using this acceptance range. We have used specially developed spreadsheets to log the air-balance results and automatically identify rooms where the code requirements for air changes and/or pressurization were not met.
CSE: Outline the negative/positive-pressure challenges you overcame when designing an OR.
Ehret: ORs can be connected to the same air handling system serving the central sterile processing area. Central sterile services (CSS) has pressurization requirements that differ from the ORs. CSS often consists of connected rooms (decontamination, prep and pack, and clean storage). The clean room wants to be positive to the restricted corridor and so does prep and pack, but decontamination wants to be negative. It can be a challenge to balance and commission to ensure there are proper pressure relationships between the sterile pod and ORs and between the restricted corridor and sterile processing/decontamination. Leakage in walls and ceilings can also exasperate this issue.
Zorich: We have found the most effective way to design an OR to ensure a positive pressure of 0.01-in. wc is to use a VAV box for both the supply and return air for the space. Once the room is constructed and ceilings are installed, the test and balancing contractor needs to work with the controls contractor to measure a fixed cfm offset between the supply-air box and the return-air box to ensure the space is positive to 0.01-in. wc. This value needs to be measured in the field and validated by the balancer because each room will be different and is impacted by how tight the room is constructed. The return-air box will then track the supply-air box with this established, fixed cfm offset. This will ensure the OR maintains a positive-pressure relationship whether the space is occupied or unoccupied. It is also important to place a MERV 8 filter on the return-air grilles in the OR to ensure lint from the linens does not foul up the airflow ring on the return-air box.
Volgyi: Designing ORs with code-required constant positive pressurization is relatively simple. Our biggest challenge is typically to provide the low room temperatures that many surgeons desire while also maintaining the 60% maximum relative humidity required by code. Attention must be paid to surrounding areas, because designing ORs with the required pressurization also pressurizes surrounding rooms and corridors, and we have seen issues with doors opening and closing because of this. Also, more complexity is added if your design includes a reset to reduce airflow. Tracing supply and return air is required to maintain the pressurization. This is not just a significant energy-saving feature. With the proper design, it also allows an OR to continue operating when a fire alarm incident is occurring in other ORs, which is an important consideration. Additionally, designing ORs that can operate as positive- or negative-pressure ORs remains a significant challenge. While providing the necessary airflows is relatively simple, negative-pressure ORs often require an anteroom, which is a significant architectural and spatial challenge.
