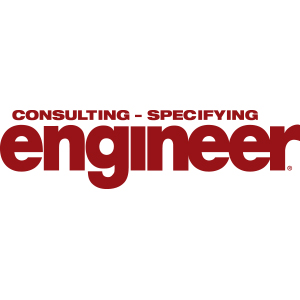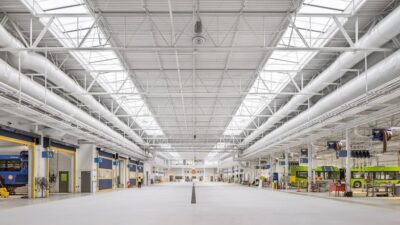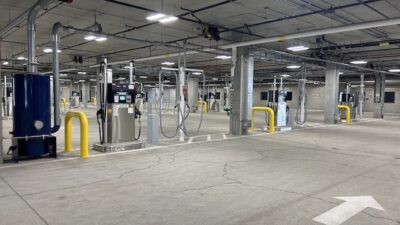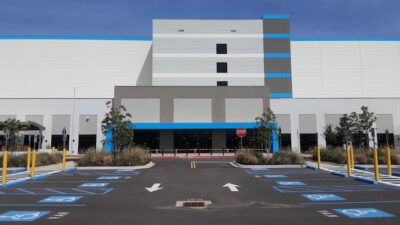Office buildings might seem like relatively simple structures, but engineers with experience in the field know differently. Words of advice from several professionals show how to make such deceptively complex projects work.

Respondents
Christopher Arnold, PE, Vice President, Wick Fisher White, Philadelphia
Saied Nazeri, PE, CPD, LEED BD+C, Senior Vice President, WSP | Parsons Brinckerhoff, San Francisco
Reardon D. Sullivan, PE, LEED AP, Principal, WFT Engineering Inc., Rockville, Md.
Jill Walsh, PE, LEED AP, Principal in Charge of Mechanical Engineering, OLA Consulting Engineers, Hawthorne, N.Y.
Michael Walsh, Project Manager, PEDCO E&A Services Inc., Cincinnati
CSE: Please describe a recent office building project you’ve worked on.
Christopher Arnold: Wick Fisher White (WFW) recently renovated 125,000 sq ft of office space for a major pharmaceutical company based in southeastern Pennsylvania. The facility is approximately 20 yr old and was designed to be traditional office space with individual offices along the building perimeter and cubicles in the interior space. To enhance collaboration among the staff, the building was renovated and changed to an open-office concept. Individual offices were removed as were specific space assignments. The perimeter partitions were removed to allow daylight to reach most of the office area. Small conference rooms and quiet areas were placed in the center of the space. Lighting was converted to LED-type with individual sensors to allow energy savings and use of daylight. The HVAC system was refurbished for energy-efficient operation, and variable air volume (VAV) systems for conference rooms and quiet areas were controlled by occupancy sensors associated with the lighting system. The design produced a healthy, collaborative, and more energy-efficient environment for the occupants of the building.
Saied Nazeri: One notable project is a U.S. Green Building Council (USGBC) LEED Platinum, 30-story office building in downtown San Francisco. The project design architect is SOM San Francisco and the client is Kilroy Realty Corp. The project uses a highly optimized chiller plant, underfloor air distribution (UFAD) system, air-side economizer and radiant cooling and heating system in high volume spaces, ultra-high efficiency lighting, and water conservation measures such as low-flow fixtures and recycled water.
Reardon D. Sullivan: WFT Engineering typically designs more than 1 million sq ft of tenant improvements each year, ranging from large nationally known law firms in Washington, D.C., to small spec suites for developers. WFT Engineering has recently been the engineer of record for a 250,000-sq-ft renovation of the Washington, D.C., offices of law firm Arent Fox, and is currently designing the in-place renovation of the 240,000-sq-ft Washington, D.C., offices of law firm Steptoe & Johnson. The Arent Fox project was a first-generation tenant in a new building so the base building systems could be modified to accommodate the tenant while the Steptoe & Johnson project is an in-place renovation scheduled to be constructed over a 2-yr period in eight phases.
Michael Walsh: The Procter & Gamble Co. (P&G) needed to renovate its historical wing of the Fabric & Home Care Innovation Center located in Cincinnati. The 235,000-sq-ft, five-story facility was originally constructed in 1930, with a first addition in 1944, a second addition in 1960, and multiple renovations over the years. The historical wing had outdated and extremely inefficient electrical, air, exhaust, and plumbing systems. PEDCO provided engineering design services to renovate the historic wing, which included a phased demolition and remodel of the entire five-story building interior, including HVAC, plumbing, and electrical systems.The new design of the building consists of 24,000 sq ft of laboratory space and 211,000 sq ft of office common areas. The new engineering systems and interior building modifications helped turned this historic building into a high-performance building, resulting in 17% annual energy reduction and winning an honorable mention in the 2012 Cincinnati Design Awards.
CSE: What business development techniques are you using to gain office building clients and/or projects?
Nazeri: WSP | Parsons Brinckerhoff is a multidisciplinary international engineering firm, with extensive experience in design of high-rise and super-tall commercial and residential buildings. We work with renowned architectural design and real estate development firms, and most of our business is from repeat clients. In my opinion, the best business development strategy is to consistently deliver excellent client service and the highest quality design. The projects will follow.
Michael Walsh: Business development begins and ends with relationship building. While this includes clients and end users; as engineers, a large emphasis is placed on our relationships with architecture firms. Architects are historically most involved at the beginning of projects and, in a lot of instances, are asked to partner with engineers they are comfortable working with as a team. Being involved in the local community is another great way to build relationships. PEDCO hosts an annual high-performance building seminar in partnership with the University of Cincinnati and Cincinnati State with the purpose of discussing industry trends as well as case studies of things that work and things that do not. The seminar is a great opportunity to share knowledge and network with clients and peers. PEDCO is also involved in the greater Cincinnati community, serving on local boards, volunteering time and resources to numerous nonprofits, and supporting our employees in organizations they are passionate about. Our community involvement allows opportunity for PEDCO to develop long-term relationships and partnerships with clients and end users.
Arnold: We have found over the years that our designs are our best marketing tools. WFW has been involved in the design of many existing and new buildings in the southeastern Pennsylvania region. Many of these projects have a high level of visibility and are sustainable designs, having met LEED Silver, Gold, or Platinum criteria. We find that as our experience in this sector increases, our client base similarly grows. Our history of good design and good customer service is our best tool in obtaining new clients and projects.
Sullivan: We have found that much of our commercial business is by word of mouth and referrals. If you do a good job and meet the client’s expectations, you will be in a better position to get the next project. You are only as good as your last project. Conversely, if price is the common denominator then it is the only deciding factor … these tend to be the most problematic projects, ranging from client expectations to payment delays.
CSE: How have the characteristics of office building projects changed in recent years, and what should engineers expect to see in the near future (1 to 3 yr)?
Jill Walsh: Technology has been a driving force behind changes in office building requirements and demands. Advancements have transformed the workplace into a creative and interactive experience while recent energy changes require that clients consider energy-saving technologies. Technologies such as demand-controlled ventilation, daylight harvesting, and lighting controls that were once only considered for larger projects are now becoming more commonplace. The desire to lower increasing rental costs by reducing square footage also impacts the engineer’s design and thought process. Engineers are being asked to design systems that are more efficient, more compact, and still support the ever-changing experience tenants want to have within their space. It doesn’t seem like this movement will lose traction, but we expect further development and advancements in mechanical, electrical, plumbing (MEP), and fire protection systems to support this trend.
Sullivan: Office building design has become more complicated. Gone are the days when a 250,000-sq-ft core and shell base building could be done in 2 wk. While the laws of physics have not changed, the ways that we monitor and control building systems have rocketed forward. There have been significant changes in the digital world that translate into better comfort, reduction of energy and utility consumption, and higher rents. Engineers need to keep up with the building control systems and how changes in the digital world will continue to impact commercial engineering design.
Nazeri: There are several notable trends. Sustainability continues to dominate the design approach and is considered a huge differentiator. More tenants want to live in green buildings and evaluate buildings based on sustainability performance. Many jurisdictions "require" LEED certification or have added their own green-building initiatives. Post-occupancy measurement and verification of building performance is more common these days. Buildings’ main lobbies are more extravagant with living walls and/or media walls offering tenants places to congregate. Higher ceilings and more glassy envelopes are a common trend. Integrated project delivery is another.
Arnold: We have found that there is a significant shift in how office space is being used. In the past, the traditional design included individual offices to be located along the outside perimeter of the building with cubicle space located in the interior. This blocks natural light and views and reduces collaboration among office workers. Currently, we have seen the individual offices of upper management being vastly reduced or totally eliminated in favor of large areas of unassigned office space. Conference rooms, team rooms, and quiet areas are located in the interior. Daylight is allowed to reach much of the occupied space and, as space is not assigned, occupant density increases. We expect that this trend will continue and that future office space will be more flexible, have more efficient lighting layouts, and have greater ventilation requirements.
Michael Walsh: Due in part to the efforts of LEED, the design community as well as owners are much more conscientious regarding building design and the impact on the environment. Higher energy efficiency was initially gained by better application of "traditional" systems and incremental increases in equipment efficiency. To continue the trend toward higher efficiency in buildings we now have to look at completely new concepts or infrequently used concepts such as variable refrigerant volume (VRV), chilled beams, UFAD, radiant floors, etc. The use of "nontraditional" systems will require engineers to educate owners and architects on the benefits as well as potential issues so they can be addressed as part of the design, or as part of an education plan for occupants and operational staff. Another aspect of more efficient design is the increase in the complexity of controls. While the controls do allow for mechanical and electrical systems to adapt the environment to the occupant use, and ultimately to save energy, they also increase the number of components in the building, which increases the chance for failures. This, in turn, requires a more sophisticated operations and maintenance staff to troubleshoot and adjust controls to maintain optimal building performance. With the increased complexity in controls and pending changes to the codes, engineers should see an increase in the requirement to commission office buildings.
CSE: On what aspect of office buildings do you see the most emphasis being placed by building owners? In what areas is your firm doing the most engineering work?
Michael Walsh: In our experience, building owners are focused on two major areas for energy efficiency gains: HVAC systems and lighting. Generally, the HVAC system is the largest user of energy in a building, so it makes sense to look at options when choosing an HVAC solution. And it appears that LED lighting has finally started to gain significant traction as early design issues have been resolved and pricing has become more competitive. The common tie between these two systems is controls. Proper application of controls is absolutely necessary to provide the highest level of energy efficiency while also providing a high level of user experience for the occupants of the building. Much of the work we perform as engineers is around balancing the level of energy efficiency with the user experience, especially with HVAC and lighting.
Nazeri: Much of our focus at the beginning of a project is directed at formulating solutions that can balance occupant thermal comfort, and energy use with the envelope’s thermal performance. The design objective is commonly to maximize glazing. We often run parallel analyses to check for comfort and energy to reach a desirable solution. With ever-increasing construction costs, there is greater emphasis on space efficiency and maximizing rentable space. MEP equipment rooms and distribution pathway sizes are designed to very tight tolerances. We are seeing higher ceilings or open, exposed ceilings in Class A office buildings. There are a few relatively new HVAC system solutions that are fluid-based and coupled with dedicated outside-air ventilation that provide space-savings alternatives. Compared with conventional overhead air-distribution systems, these do not need large ducts and are energy-efficient, but do have a higher cost premium. Converged networks (enterprise network, building management system (BMS), information technology (IT), security, etc.) are becoming more accepted and popular. With metering, more tenants are interested in their cost of energy and water usage.
Sullivan: We typically see two categories of building renovations: the complete building upgrade and the cosmetic upgrade. Building upgrades include upgrades to base building HVAC systems such as low-temperature systems and Infuser systems to reduce operating costs and increase occupant comfort. On several high-end renovation projects, including the law firms of Arent Fox and Steptoe & Johnson, the interiors team designed completely new airside systems from the building core out to the air devices. A cosmetic upgrade is what we call "lipstick on a pig" and only includes cosmetic changes to improve the curb appeal of an asset. The determination of the level of upgrades needs to be clearly discussed with the asset manager, and expectations should be managed regarding operating cost versus first cost and maintenance in order to have a successful project.
Arnold: Currently, the most emphasis is—as always—placed on cost. This includes first cost, cost of maintenance, cost of energy, and cost of rentable space that must be used as part of the engineering design. Sustainability and aesthetics are also often emphasized, but cost tends to be the overarching factor. On an office retrofit or design of a new building, the electrical system seems to be a major element. The electrical design includes power, lighting, audio/video (A/V) support, information technology (IT) support, and fire alarm. These elements require more coordination with the client and the building than other areas of engineering.
CSE: What unique tools, software, or systems do you use when working on office projects?
Arnold: The tools we use are, in most cases, the same as those used in our other sectors of work. If anything, we use less-specialized support systems when designing office environments. AutoCad and/or Autodesk Revit are used for communication of our design to the client and to the contractor. Standard engineering tools including load calculation programs, lighting analysis programs, and energy-modeling programs are all used. Other specialty software is used as needed for special situations. In some circumstances, we have found that laser scanning of existing MEP infrastructure can be valuable—especially if information on existing building systems is not available.
Sullivan: The software systems that are now being used have had good success in the real world. There are programs like Bluebeam and PlanGrid that can reduce the time it takes to accurately survey existing space and document the construction effort. Whereas Revit is a great tool for architects, it creates some difficulties for engineers on renovation projects. Architects typically don’t provide above-ceiling conditions as part of the model, therefore making the MEP engineer responsible for inputting this structure above the ceiling to make the model. This effort is not typically included in the fee. Project management software such as Trimble’s Prolog, Newforma, and e-Builder may be good tools to track progress; however, we often find out that they are not set up correctly by the client/user and the MEP is not copied on critical information.
Michael Walsh: One of the most recent tools we have invested in is Sefaira as an add-on to Google SketchUp and Autodesk Revit. The software provides performance-based energy modeling that allows engineers to work more efficiently with architects during the very early stages of design, to review different variables in the design and how they affect the overall building design as a whole. For example, we can vary the amount of glazing on different faces of a building to determine the effect it will have on both energy efficiency as well as end-user experience (natural light) to find a good balance between the two. We perform a lot of renovation work for clients and have found the use of 3-D laser scanning to be a valuable tool for quickly modeling an existing space as well as documenting the existing duct, conduit, and piping within the space. Recent advances in this technology have made it much more user-friendly and effective. Two other tools: thermal imaging to identify infiltration problems in the building skin and roof; and, with the introduction of air displacement systems, a computational fluid dynamic (CFD) model is used to predict airflow patterns.
Nazeri: We use a variety of software applications depending on the type of analysis. Most commonly we use IES, Dept. of Energy’s eQUEST and EnergyPlus, Trane TRACE 700, Energy Pro, DIVA, Daysim, Autodesk Simulation (CFD), and TRNSYS. Depending on the jurisdiction, such as in California, we have to use an approved software to demonstrate energy compliance. We must often model buildings in multiple applications to study various conditions. There is no one magic bullet right now. We use BIM technology to develop and coordinate our work. Revit is the most widely used software in the A/E industry.
CSE: Describe your experience working with the contractor, architect, owner, or other team members in creating a BIM model for an office building.
Nazeri: The project team must develop a clear understanding of expectations and goals of a BIM delivery process by all participants and stakeholders. This is critically important. Project teams must establish appropriate level of detail (LOD), establish model management and exchange protocols, and define the contractor role and responsibilities in the construction phase, as well as the owner requirement for the model post-occupancy. There are industry-established levels of detail in BIM related to each trade and phase of design. MEP contractors, in my experience, prefer to use 3-D applications, which allow them to generate both coordinated design drawings as well as fabrication drawings. There are several software choices depending on the trade. The design can be coordinated with architectural BIM models (Revit) via viewing applications such as Autodesk Navisworks.
Michael Walsh: The most important process when working with a BIM model for a project is developing the BIM execution plan. This plan identifies basic information such as the project name, location, and project team contact information, as well as detailed information about the model itself. The BIM execution plan is a document that helps the project team discuss and set project milestones, objectives, and goals. Model details are identified as well, such as who is the owner of model components, as well as what components are going to be accurately modeled, or not modeled at all. The project team identifies what will be modeled for each phase of the project and what analysis tools are to be used and when. The BIM execution plan is an important document because it helps the project team to collaborate and communicate more effectively.
Sullivan: Typically, the project architect prepares the BIM model and distributes it to the team at the beginning of the design. As the design progresses, the model is periodically revised by the team to update the development of the design. The use of BIM has changed the expectations of the design engineer in that we are now expected to create submittal-level, coordinated layout drawings. This has shifted the liability for detailed layout from the contractor to the engineer for no additional fee. The issue of who owns the BIM model and the use of the model for record drawings needs to be negotiated on a contract-by-contract basis.
CSE: Have you specified a unique water treatment or conservation system in an office building? If so, please describe it.
Nazeri: We have designed a variety of water conservation systems for various building types and climates. The technology for rainwater or greywater collection, filtration, and recycling is constantly improving. Many states and municipalities have begun mandating additional water conservation measures. This is particularly true in California and the Southwestern U.S. For a recent mixed-use, 60-story project in San Francisco we successfully combined the water-use profiles of office and residential components. Greywater from lavatories, showers, and washing machines was collected, filtered, and treated to supplement the supply for flushing, irrigation, and the cooling tower. In this instance, a "membrane bioreactor" filtration was used. Annual expected water savings is more than 1 million gal. Cooling coil condensate in buildings located in humid or tropical climates can be an abundant source of water. After treatment and filtration, this water can be reused.
CSE: Engineering systems in office buildings typically are the No. 1 source of revenue for MEP firms. Is that true for your firm, and if so, do you expect this revenue source to increase or decrease in the next 3 to 5 yr?
Michael Walsh: Office buildings are the highest sources of revenue for our firm currently and likely for the near future. We anticipate a decrease over the next 3 to 5 yr due to many owners seeking perceived lower first-cost design methodologies such as design-build. However, as energy codes present more stringent requirements in the coming years, we believe architects and engineers will need to collaborate more than ever before, and earlier in the design process, to develop whole building solutions rather than marrying individual pieces and components. This will re-emphasize the value of engineering in the design process.
Arnold: Our firm is diversified with respect to our revenue base. In addition to the commercial office sector, WFW works in the health care, mission critical, retail, and pharmaceutical sectors. Although it is a significant percentage, the design of office building systems is not our primary source of revenue. We have seen an increase in the activity in the commercial office sector and we expect that, as the economy continues to improve and as the idea of collaborative working spreads, this sector will continue to grow.
Nazeri: The office building market is very cyclical. We work in many building market sectors, which allows a stable source of revenue. We expect this revenue source to continue. Improving existing office buildings for tenants is also an important market.
Sullivan: WFT Engineering is a diverse MEP design firm that provides professional engineering services in the commercial market as well as the public sector where we compete as a minority-owned business (MBE) firm. Being in the Washington, D.C., area, we are not affected as much as other parts of the country during downturns in the economy; however, the changes in the government and the firms in the area that service the government are critical. As the government changes, so does our backlog. Fortunately, confusion in the government equals revenue—except with sequestration.




