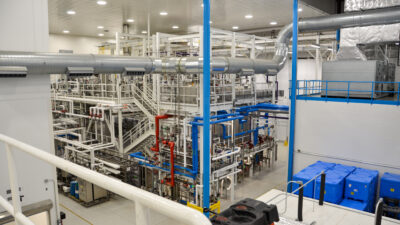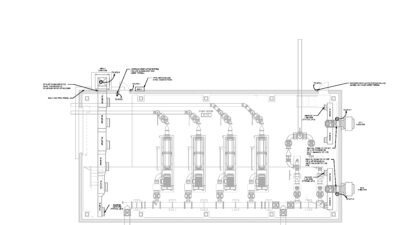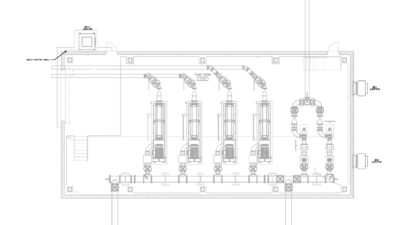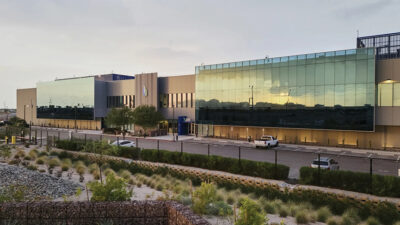University campuses are focused on fire and life safety systems that talk across buildings with better occupant communication systems.
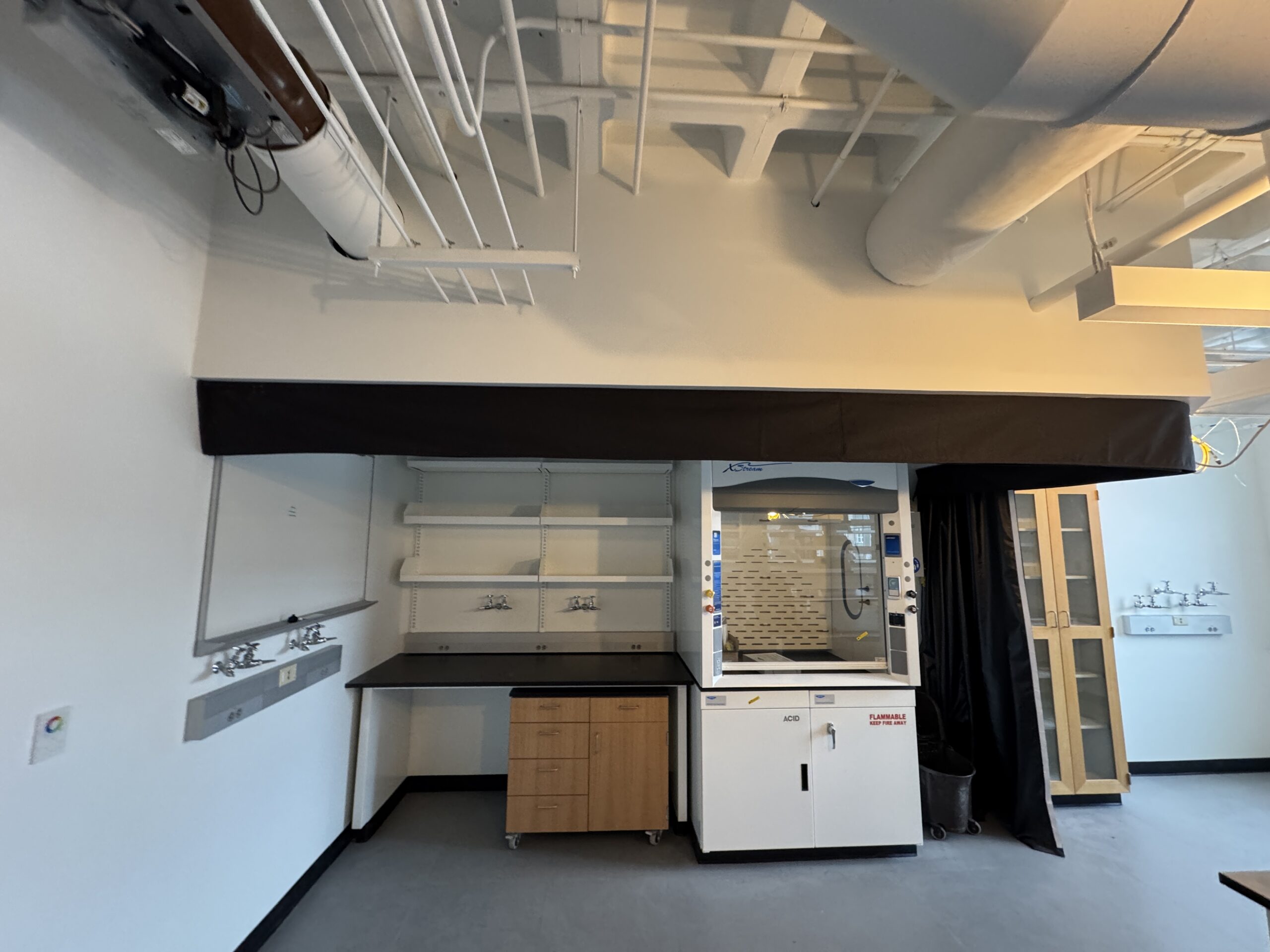
Learning objectives:
- Understand the impact of NFPA 72 on the survivability of circuits and redundant communication pathways.
- Identify how life safety concerns like fires and active shooter events are changing life safety systems on college campuses.
- Learn how systems are becoming more interconnected across buildings on a university campus.
Life safety insights:
- University buildings often combine multiple occupancy types, like labs, classrooms, auditoriums and residence areas, which creates unique fire/life safety design challenges.
- Early collaboration between structural, MEP and fire protection engineers will become even more important to ensure that passive and active life safety systems are fully coordinated and accessible.
Respondents:
- Dennis Coblentz, Project Manager, RMF Engineering, Charleston, SC
- Cindy Cogil, PE, FASHRAE, Vice President, SmithGroup, Chicago, IL
- Abdullah Khaliqi, PE, MCPPO, CPQ, Principal, Academic, Fitzemeyer & Tocci Associates, Inc., Woburn, MA
What are some of the unique challenges regarding fire/life safety system design that you’ve encountered for such projects? How have you overcome these challenges?
Cindy Cogil: Architects are increasingly exploring mass timber building elements to enhance biophilia and reduce embodied carbon. Limited application within a building introduces a combustible construction type to an otherwise noncombustible building construction. While the code offers several compliance options, some hinder design goals, like firewalls that limit physical and visual connectedness. On one project, our team proposed an equivalency using an engineered smoke control system to maintain tenable egress conditions and minimize ignition risk by reducing the accumulation of hot smoke and gases. A rational analysis was performed in accordance with section 909 of the 2021 International Building Code.
Abdullah Khaliqi: University buildings often combine multiple occupancy types, like labs, classrooms, auditoriums and residence areas, which creates unique fire/life safety design challenges. One major issue is ensuring proper smoke control and compartmentalization in large, interconnected spaces like student centers or science buildings. We’ve addressed this by coordinating early with the architect and using fire modeling to validate design strategies. Another challenge is integrating fire alarm and mass notification systems across existing and new structures. We overcome this through systemwide compatibility reviews and the use of open protocol networks. Close collaboration with the authority having jurisdiction and early engagement with fire protection engineers is critical to success.
How have the trends in fire/life safety changed on such projects?
Abdullah Khaliqi: Trends in fire and life safety for college and university projects have shifted toward more integrated, campus-wide systems with a focus on mass notification and occupant communication. Institutions now expect fire alarm systems to work seamlessly with access control, HVAC shutdown and emergency messaging platforms. There’s also a growing emphasis on the survivability of circuits and redundant communication pathways in line with NFPA 72: National Fire Alarm and Signaling Code updates. In mixed-use buildings, we’re seeing more performance-based designs using smoke control modeling and risk assessments to allow for architectural flexibility. These trends require early coordination, system interoperability planning and greater involvement from stakeholders.
What fire, smoke control and security features might you incorporate in these facilities that you wouldn’t see on other projects?
Abdullah Khaliqi: In college and university facilities, especially in labs, dormitories and large assembly spaces, we often incorporate specialized fire, smoke control and security systems not typically seen in standard commercial buildings. For example, lab buildings may require dedicated smoke exhaust systems, chemical detection and automatic shutdown of fume hoods and gas supplies during alarms. In residence halls, we specify integrated fire alarm and access control systems that unlock doors and notify security during emergencies. Student centers and auditoriums often include smoke control modeling, voice evacuation and mass notification systems per NFPA 72. These tailored systems enhance both life safety and campus resilience.
Describe unique security and access control systems you have specified in such facilities to help mitigate active shooter or similar events.
Abdullah Khaliqi: In response to growing concerns around active shooter events, we’ve specified layered security and access control systems tailored to campus environments. These include campus-wide card access systems with real-time lockdown capabilities, duress buttons in classrooms and networked door hardware that can be remotely overridden by security personnel. In some facilities, we’ve integrated gunshot detection systems with the building automation and fire alarm systems to trigger immediate alerts and lockdown protocols. We also coordinate with campus police and IT teams to ensure systems are centrally monitored, cybersecure and aligned with the institution’s emergency response procedures and drills.
Do you see any future changes/requests to the structural design of these buildings regarding fire/life safety systems?
Abdullah Khaliqi: Yes, we anticipate future structural design changes that better support integrated fire and life safety systems in college and university buildings. These include increased demand for dedicated smoke control shafts, fire-rated structural penetrations and larger interstitial spaces to accommodate complex mechanical, electrical, plumbing (MEP) and life safety routing. We also expect more emphasis on structural fireproofing continuity and seismic bracing of critical systems to meet evolving code requirements, especially in mixed-use and high-rise academic buildings. Early collaboration between structural, MEP and fire protection engineers will become even more important to ensure that passive and active life safety systems are fully coordinated and accessible.
How has the cost and complexity of fire protection systems involved with college and university projects changed over the years? How did these changes impact the overall design process?
Cindy Cogil: Evolving code requirements, larger and more complex facilities, and increased expectations for safety have yielded emergency radio responder coverage systems, mass notification, two-way communication systems, stair/elevator pressurization and atrium smoke control. Smoke control design has shifted from being largely prescriptive to being performance-based and relying on modeling to simulate real fire scenarios. With computer modeling, system design can be optimized and tailored to specific building geometries and characteristics. Fire alarm and HVAC coordination has become increasingly complex, particularly with integrated controls for fan shutdown and damper closure. This is especially challenging in lab environments where maintaining pressure control is critical and fume hoods must remain operational during an alarm event.
Abdullah Khaliqi: The cost and complexity of fire protection systems in college and university projects have increased significantly due to larger, more multifunctional buildings, advanced technology integration and stricter code requirements. Systems now often include voice evacuation, mass notification, networked fire alarm panels and integration with access control and HVAC, all of which require detailed coordination across disciplines. Design teams must account for systemwide interoperability, data security and code-driven survivability requirements. As a result, fire protection is no longer a siloed design effort; it is a central part of project planning that impacts architecture, IT and MEP.
How have changes to codes, building information modeling (BIM) and wireless devices/systems impacted fire and life safety system design for these buildings?
Khaliqi: Changes in code, BIM and wireless technologies have significantly transformed fire and life safety system design for college and university buildings. Updated codes like NFPA 72 require greater system survivability, intelligible voice evacuation and integrated mass notification, increasing design complexity. BIM allows for the visualization of device coverage, coordinated pathways and detecting clashes early, streamlining installation and improving accuracy. Meanwhile, wireless devices (e.g., smoke detectors, pull stations) offer more flexibility in existing buildings, reducing disruption during retrofits. These advances enable more coordinated, efficient and resilient life safety designs, but they also demand earlier collaboration across architecture, IT, engineering teams and code authorities.
Have recent active shooter incidents had a noticeable impact on the safety concerns and features you’re adding to college and university projects?
Abdullah Khaliqi: Active shooter incidents have led universities to prioritize layered security features, classroom lockdown capability, and wayfinding clarity as essential safety elements. Our designs now routinely include lockable classroom doors activated from inside, duress buttons, video surveillance tied into access control, and gunshot detection systems that automatically alert campus security. We also integrate clear evacuation signage, improve visibility for wayfinding, and design circulation paths to support the “Run‑Hide‑Fight” strategy by reducing exposure and improving occupant response.

