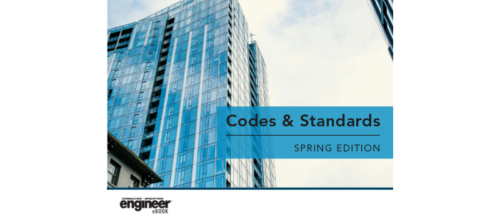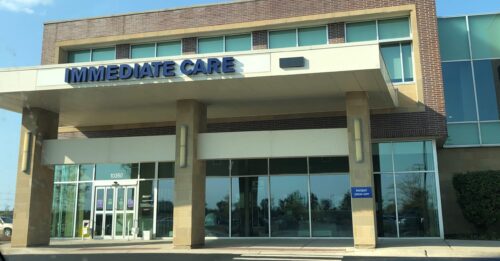What’s so special about office buildings? Learn about codes and standards
Office buildings are complex structures containing automated features, energy-saving designs, high-tech equipment and other components as advanced as you’d find in any other state-of-the-art project; it is vital to understand codes and standards
Respondents
Jon Anderson
With 12 years of experience in HVAC design, Anderson is senior associate and Mechanical Engineering Lead for the company’s Colorado offices. He supervises the Denver mechanical team and ensures each project’s success.
Elizabeth Slyziuk
Serving as Associate Principal, Slyziuk first joined the firm in 2006. Her portfolio includes data centers, courthouses and other high-profile projects.
Mark Walsh-Cooke
As a principal in the firm’s Boston office, Walsh-Cooke brings more than 30 years of industry experience to the table. His areas of focus include sustainable, zero net energy and environmentally responsible design, enhancing the environmental performance of new and existing buildings.
Anthony “Tony” Zaudtke
Zaudtke joined Mortenson in 2018 as MEP Design Phase Manager, bringing extensive engineering experience. He graduated from North Dakota State University in 2001 with a Bachelor of Science in Electrical Computer Engineering.
CSE: Please explain some of the codes, standards and guidelines you commonly use during the project’s design process. Which codes/standards should engineers be most aware of?
Slyziuk: These are:
- ASHRAE 90.1: Energy Standard for Buildings Except Low-Rise Residential Buildings.
- Illuminating Engineering Society guidelines for lighting levels.
- International Code Council code series including International Building Code and International Environmental Construction Code.
- National Fire Protection Association.
- U.S. Green Building Council LEED: many owners ask for projects to be designed to meet LEED guidelines even if they may not be certifying the project with USGBC.
CSE: What are some best practices to ensure that such buildings meet and exceed codes and standards?
Slyziuk: Early coordination with the architects and engineers to define which codes will be followed for the project is important. This should include an early code analysis to identify any additional local code amendments required. This is also the opportunity to collectively define potential energy betterments that will be explored if the building is pursuing sustainability ratings.
Anderson: Ensuring the building is properly commissioned and functional testing is performed on major MEP equipment is key to building operation and energy efficiency. The controls sequences of operations must be implemented properly, with energy–efficiency strategies implemented to capture energy savings throughout the year. Temperature dead bands need to be set for spaces and occupants should be educated on what those dead band setpoints are.
CSE: How are codes, standards or guidelines for energy efficiency impacting the design of office projects?
Zaudtke: Traditional electrical infrastructure design and lease requirements may not match actual design loads. Take lighting as an example — multiple editions of the energy code indicated 1 watt per square foot for office buildings. This 1 watt per square foot was based on efficient designs using fluorescent lighting and was used by the electrical designer to size the lighting panelboard for a tenant space. The same 1 watt per square foot was used as part of sizing the HVAC loads and often written into lease agreements. With the advancement of LED lighting and adopted use, oftentimes the design is closer to a 0.5 watts per square foot or lower. If legacy lease agreements or designs are used, they can cause the infrastructures to be designed around loads that are double the actual design loads.
Slyziuk: Historically speaking, mechanical engineers are typically familiar with the requirements of IECC and ASHRAE 90.1 because they often perform the building energy models. However, the industry is now encouraging integrated energy modeling starting at the preliminary design phases to evaluate energy savings strategies. This integrated effort is involving and educating other disciplines of the requirements necessary to meet energy efficiency goals. IECC and ASHRAE 90.1 both include fairly significant revisions over the past couple versions that require the architects and engineers to include design concepts that were once thought of as best practices or betterments. For example, IECC 2018 has additional requirements for open office space lighting which requires control zones to be no more than 600 square feet. If no occupant within the control zone is detected within 20 minutes, the lights will dim to 20% of full brightness; adjacent zones with occupants may still be at full brightness. This will affect how large areas of open office space will be perceived by the users.
CSE: What new or updated code or standard do you feel will change the way such projects are designed, bid out or built?
Walsh-Cooke: Massachusetts is currently considering a net zero energy code for new buildings. This will have a significant impact on the way buildings are designed and constructed.
Slyziuk: International Fire Code Section 510 Emergency Responder Radio Coverage establishes criteria for radio signal strength within a constructed and occupied building. The challenge is that the radio signal strength is dependent on the ambient signal strength in the vicinity of the building and how the construction materials attenuate this signal. As such, to ensure that the building is equipped for compliance with Section 510, the design should include the infrastructure to support a public safety distributed antenna system at a minimum.
CSE: What are some of the biggest challenges when considering code compliance and designing or working with existing buildings?
Anderson: When designing within existing buildings, the biggest challenges we have seen include the plumbing fixture counts (or lack thereof), noncompliant Americans With Disabilities Act restrooms, building fresh air requirements and capacity for 24/7 cooling spaces like IT rooms.
Slyziuk: One of the biggest challenges when considering code compliance and working with existing buildings is determining where the scope of work begins and where the existing work can remain under existing conditions “untouched” even though it may not meet existing building codes. We have had one project where the authority having jurisdiction site inspector requested that additional scope be added to the project to fix an existing site condition.
Walsh-Cooke: Often existing buildings are exempt from performance upgrades. Typically, the more stringent aspects of the code only apply to new buildings. However, if we are going to meet the carbon–reduction goals being developed by cities and states then this will need to change. Currently, it is challenging to justify enhancing or replacing the building envelope. It is typically very expensive to replace the façade. There is also the possibility that with brick façades, adding insulation can shift the dewpoint and cause moisture driven problems within the brick.
Zaudtke: One of the biggest challenges in working with existing buildings is occupant density. Open-floorplan concepts with an increased user density creates design issues for HVAC, plumbing and electrical design. Does the existing HVAC system have the capacity to accommodate the new quantity of users? Are there enough plumbing fixtures for the new quantity of users? Do the existing receptacle panelboards have enough circuit breakers for the increase quantity of users? If the answer to any of the above questions is “no,” it can be challenging to add significant infrastructure to existing buildings. Leasable space in office buildings is a premium and taking more of it away to create electrical rooms for panels or shafts for ductwork is a challenge.
CSE: What codes or guidelines have you used to enhance the security on such a project?
Slyziuk: We are increasing using NFPA 3000: Standard for Active Shooter/Hostile Event Response.
Do you have experience and expertise with the topics mentioned in this content? You should consider contributing to our CFE Media editorial team and getting the recognition you and your company deserve. Click here to start this process.



