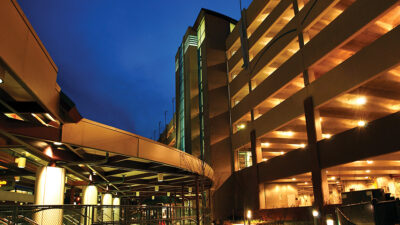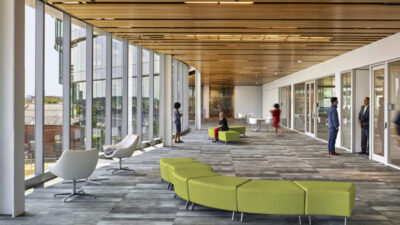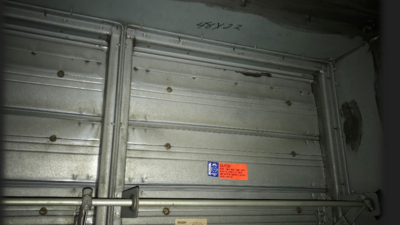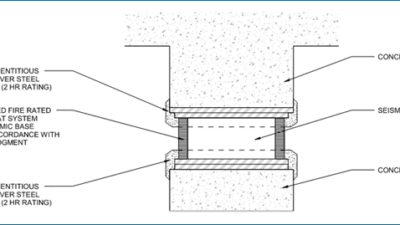Warehouse, manufacturing and logistics buildings are more than simple boxy structures used to make products and store them before they move onto their next destination. Fire and life safety systems can be as complex and advanced as any other building
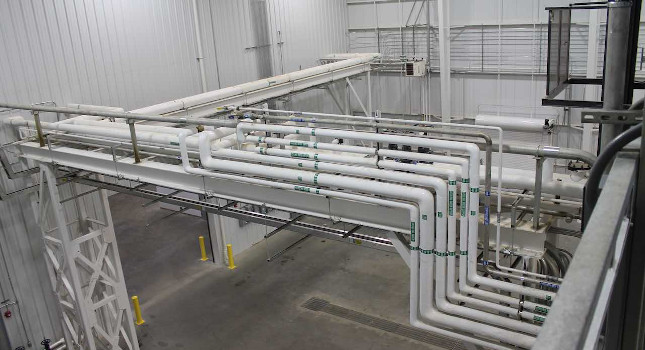
Respondents
Leonard Belliveau Jr., PE, SET, vice president, strategic accounts, Jensen Hughes, Framingham, Mass.: Belliveau has more than 22 years of experience managing fire protection engineering design and code consulting on government and commercial projects. Clients include a large shipping company, U.S. Department of Transportation and Leidos Corp.
Jason R. Gerke, PE, CxA, LEED AP BD+C, practice area leader – Mechanical/Plumbing | Principal, GRAEF, Milwaukee.: As a practice area leader, Gerke has worked on a broad range of projects, including convention centers, schools, airports and others. He has more than 12 years of mechanical design, commissioning and project management experience.
George D. Halkias, AIA, LEED AP, NCARB, senior principal, Stantec, Pittsburgh: Serving as senior principal, Halkias brings more than 20 years of experience — as well as knowledge on a wide range of project types — to the company. He has designed, consulted on or managed more than 2 million square feet of U.S. Green Building Council LEED certified buildings.
Josh Meinig, PE, senior mechanical engineer, CDM Smith, Maitland, Fla.: Meinig is the lead mechanical engineer in the southeast region at CDM Smith. He has more than 14 years of experience in mechanical design and construction services for environmental, industrial, military and commercial facilities.
Doug Sandridge, PE, principal, RTM Engineering Consultants, Wheat Ridge, Colo.: Sandridge, principal, comes to RTM from Concord West, an engineering firm specializing in design, construction and management services that the firm acquired in June. His portfolio includes a number of liquor distilleries and international projects.
CSE: What are some of the unique challenges regarding fire/life safety system design that you’ve encountered for such projects? How have you overcome these challenges?
Belliveau: Unique challenges with these type of facilities as it pertains to fire protection and life safety include equipment interfering and/or blocking of egress paths, headroom issues, blocking fire alarm visible notification appliances, high ambient noise and or the use of hearing protection interfering in an occupant’s ability to hear the audible fire alarm system signal; equipment and/or conveyers causing obstructions to overhead sprinkler protection; and so on.
I am currently assisting a friend who is authoring a book on industrial fire protection by being a reviewer. One of the most prevalent themes in the case studies cited in this particular book where industrial buildings were damaged by fires is that the overhead sprinkler system that was designed to protect the building was designed for one specific hazard and, over the years, the building has changed owners, changed production, changed occupancy type, etc. If there were to be a fire, the items that are now in the building have a good chance of overpowering the sprinkler systems installed because the hazard is greater than that the sprinkler system was originally designed. No one took the time to evaluate the building, evaluate the hazard and determine if upgrades to the system are needed and/or an overall replacement may be necessary.
Sandridge: The fire department typically does not have the time or resources to fully understand the owner’s process. In serval instances, we have had to educate and guide them through the process and the codes.
Meinig: Sometimes these facilities become so large finding means of egress per building code can prove difficult.
CSE: What clean agent, aerosol, oxygen reduction or other specialty fire suppression systems typically specified?
Meinig: Most of these facilities use water-based fire protection systems.
CSE: What fire, smoke control and security features might you incorporate in these facilities that you wouldn’t see on other projects?
Belliveau: One particular challenge that occurs in some of these facilities is high ambient noise from the machinery in full use and or the use of hearing protection interfering in an occupant’s ability to hear the audible fire alarm system signal. There are several things that can be done to improve the situation, such as installing additional and higher intensity (candela rating) visible notification appliances so that they are in direct view of people at the machinery and not blocked; interfacing the fire alarm system to the machinery so that, upon activation, the machines shut down, reducing the ambient noise; interfacing the fire alarm system to a system that will send text messages to cell phones and/or pagers; and interfacing the fire alarm system to scrolling textual signs (such as those used with mass notification systems in military facilities).
Meinig: Smoke and fire detection with laser systems are implemented to cover such a vast floor area.
CSE: How have changes to codes, BIM and wireless devices/systems impacted fire and life safety system design for these buildings?
Belliveau: Although there are some cases where a 2D rendering of the building floor plate and placing devices on the drawings are adequate, the use of BIM has taken fire protection systems designs to the next level. The 3D renderings of the building and the conflict checking ability of the software now shows where electrical conduits, HVAC ductwork, sprinkler piping, light fixtures, trusses and beams and so on all “live” so that there is no reason for the multiple trades equipment to share the same space.
