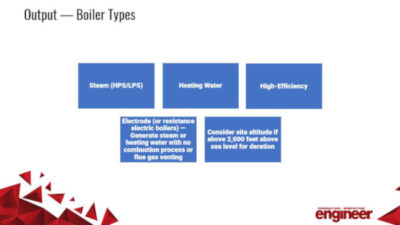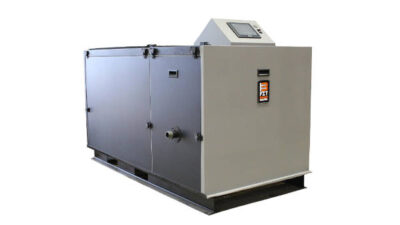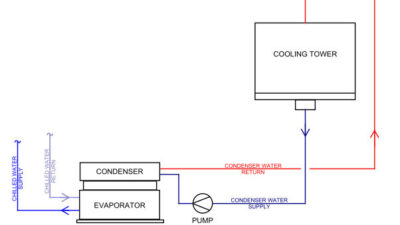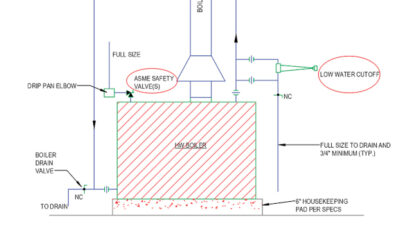Warehouses and factories are more than simply bare-bones buildings for companies to keep equipment. Here, professionals with experience on such facilities offer advice on how to meet and exceed expectations regarding HVAC and sustainable buildings/energy efficiency.
Respondents
Russell Ashcroft, PE, Principal Engineer, Southland Engineering, Tempe, Ariz.
Mike Barbes, PE, LC, Senior Electrical Engineer, AECOM, Atlanta
Reinhard Hanselka, PhD, Director of Code Compliance, CRB, Kansas City, Mo.
Marcin Jakubowski, Senior Mechanical Engineer, RTM Engineering Consultants, Orlando, Fla.
Eric M. Roeder, PE, Project Manager, Security & Fire Protection, JENSEN HUGHES, Arlington, Va.
Sunondo Roy, PE, LEED AP BD+C, Vice President, CCJM Engineers Ltd., Chicago
CSE: Have you specified unusual airflow or other types of HVAC systems into one of your industrial, manufacturing, or warehouse structures? If so, describe its challenges and solutions.
Roy: We were contacted by an industrial manufacturing facility to investigate and troubleshoot humidity issues that have been affecting the drying times of water-based glues in their process. The facility is only partially air conditioned in the office areas, and the manufacturing and warehousing areas of the building aren’t conditioned. The owner was experiencing delamination of a water-based glue in the production process due to high-ambient humidity in the unconditioned spaces during high relative humidity days. There were multiple solutions that would have offered targeted dehumidification at the manufacturing process or at the warehousing process, since it wasn’t cost-effective or likely energy code-compliant to try and dehumidify the entire volume of the manufacturing bay or the warehouse. Our proposed solution was similar to creating microzones, where instead of the entire area being conditioned, a higher-quality atmosphere is provided only in clean rooms or food-preparation lines where flash freezing or heating is required for the process. Unfortunately, the client did not accept the proposed solution and opted to run a dehumidification unit in the warehouse. The solution was likely not permitted by the installing contractor, who was more than happy to sell the oversized unit. However, the owner’s final comment to us as they rejected our proposal was the production manager wasn’t willing to change anything or disrupt the manufacturing or warehousing processes, which were the revenue-generating units. Instead, the production manager felt it was cheaper to pay for equipment and energy costs than to disrupt operations. A few pennies loss in productivity over millions of widgets quickly justified an inefficient solution that kept the manufacturing process humming along.
CSE: What unusual systems are owners requesting that help save energy and/or electricity when a space is unoccupied?
Barbes: Numerous owners have requested that lighting fixtures be furnished with integral occupancy sensors. This is not typically economically feasible, due to long payback periods and high initial cost.
Ashcroft: Occupancy sensors for lighting control are common and regularly designed. Occupancy sensors in areas to shut off HVAC ducting has been done on some projects as well, allowing the air handlers to reduce output, thus power consumption.
CSE: Energy efficiency and sustainability are frequent requests from building owners. What net zero energy and/or high-performance systems have you recently specified on industrial, manufacturing, and warehouse facilities (either an existing building or new construction)?
Ashcroft: Solar panel systems are frequently being put in place as costs continue to drop. I recently worked on a project where the owner had land available and wanted to install a 1.8-MW wind turbine to support the power supply to the building.
CSE: Does your team look at designing industrial, manufacturing, and warehouse projects holistically, in a cradle-to-cradle manner?
Ashcroft: Ultimately, it depends on the project requirements and what stage the project is in. It is more difficult to look at an existing facility that is 20-plus years old, holistically. On new projects, our teams try to look at holistic processes and procedures throughout the schedule and beyond.
CSE: What types of sustainable features or concerns might you encounter in these facilities that you wouldn’t on other projects?
Ashcroft: We looked at a “net zero facility” that wanted to install photovoltaics and a wind turbine. The challenges included the switching protocols for such systems and the space required to install them. The owner was using so much of the available square footage on the site for the building that there was very little space to include the needed switchgear for the project.



