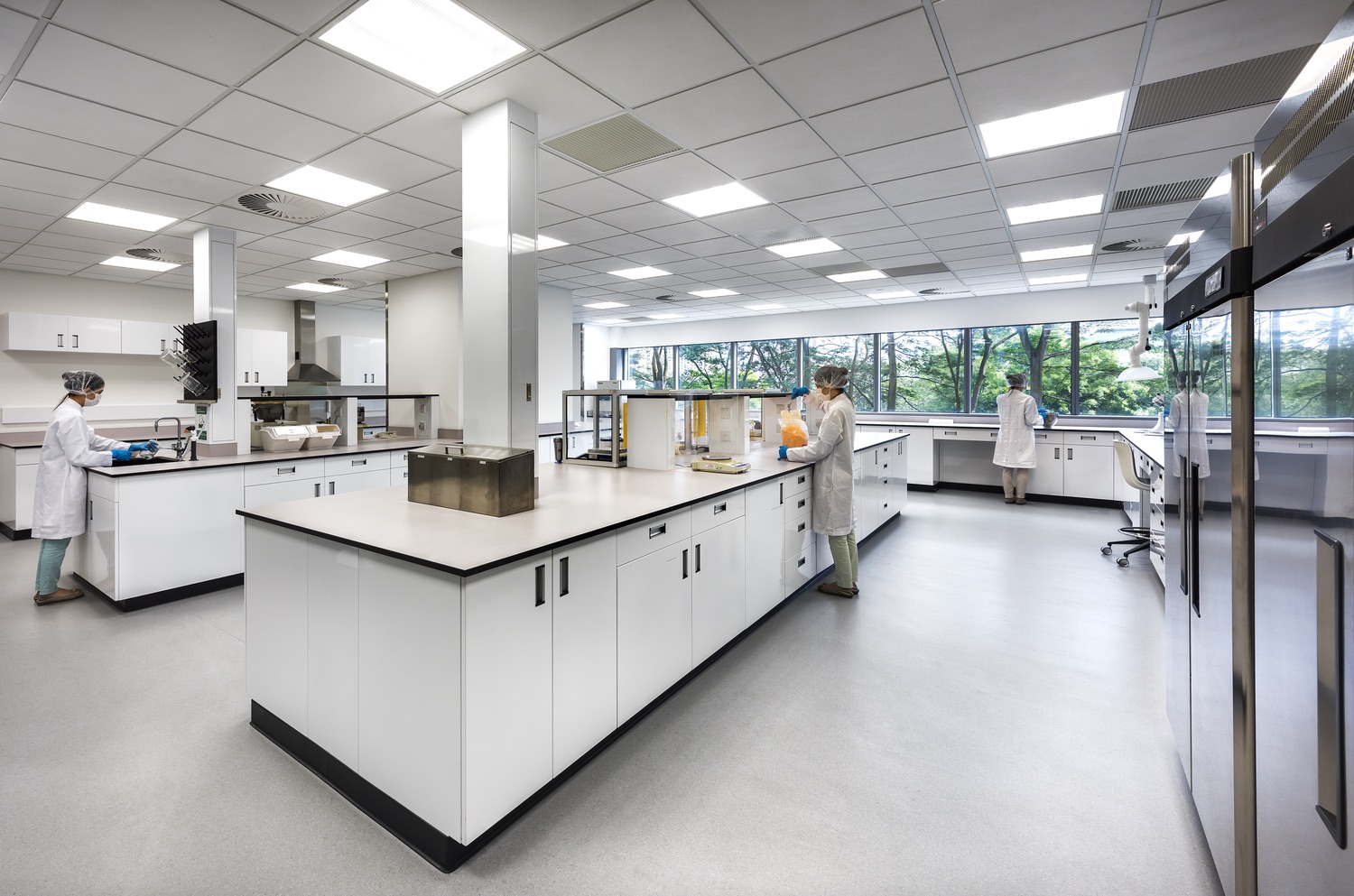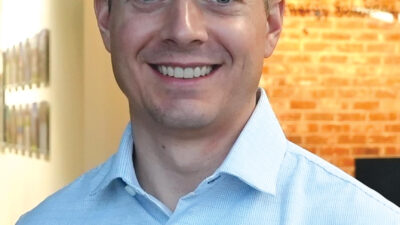Engineers working on laboratory and research projects are tasked with balancing state-of-the-art systems, budgetary concerns, occupant safety, sustainable performance, and other factors including sustainability and energy efficiency.

Respondents
Scott A. Bilan, PE, Principal, Peter Basso Associates, Troy, Mich.
Matt Edwards, PE, LEED AP BD+C, Mechanical Associate, ME Engineers, Golden, Colo.
Gordon Handziuk, PE, Peng, Vice President, WSP, Atlanta
Rick Hombsch, PE, LEED AP, Principal, Energy and Infrastructure Group, HGA Architects and Engineers, Milwaukee
Kent Locke, PE, NCEES, Associate Principal, Bailey Edward, Fox River Grove, Ill.
Christian Matthews, PE, PMP, CEM, LEED AP, Associate; Client Manager, Dewberry, Raleigh, N.C.
John C. Palasz, PE, HFDP, Mechanical Engineer, Primera Engineers Ltd., Chicago
Aaron Saggars, PE, LEED AP, Core Team Leader, CRB USA, Kansas City, Mo.
Jim Sharpe, PE, LEED AP, Principal, Affiliated Engineers Inc., San Francisco
CSE: What unusual systems or features are owners requesting to make their facilities more efficient?
Hombsch: There is a renewed focus on engaging occupants in reducing their environmental footprints. The new generation of “energy dashboards” has moved beyond passive-energy displays of whole-building energy use to targeted, real-time displays meant to actively change user behavior. Our “fume hood energy use display” at the UMass Amherst Physical Sciences Building works to actively encourage graduate students to “shut the sash.” This display alone is conservatively expected to cut whole-building energy use by as much as 5% annually.
Sharpe: Owners are requesting highly energy- and water-efficient facilities to show they are good stewards of the environment. Employees and students are demanding to work in sustainable buildings with a sustainability-minded employer. Universities and the private sector are responding so they can compete to attract the brightest minds to drive their research. Most developers are requiring their laboratory buildings to be at least LEED Gold. The University of California’s (UC) goal for their campuses is to have their Scope 1 (direct) and Scope 2 (indirect) emissions be carbon neutral by 2025. UC also requires new buildings to have energy use that is 20% less than code energy standards. Interestingly, UC will soon require new buildings or major renovations to not use onsite fossil fuel combustion (e.g., natural gas) for space and water heating (except those projects connected to an existing campus central thermal infrastructure). These UC goals guide the design to use electric heating and cooling via heat-recovery chillers and geo-exchange with the earth or groundwater.
CSE: What types of sustainable features or concerns might you encounter for laboratory and research facilities that you wouldn’t on other projects?
Saggars: Safety of the system is paramount for us. Concerning ventilation system energy recovery, it is important to understand the potential risks you could expose the tenants to if you applied the wrong system, (e.g., enthalpy energy-recovery wheel in a research and development lab with an intensive fume hood) even if the system isn’t classified as hazardous. An office/retail system could easily use a high-performance energy-recovery wheel with little risk to occupants. There is a multitude of alternative systems with various performance/risk options that the engineer needs to be aware of to apply systems safely.
Matthews: All laboratory projects encounter the necessary amount of ventilation airflow, which can be considered the huge energy elephant in the room. The required ventilation rates are driven by both the space occupancy and the lab function. The sizing of the HVAC system is driven by ventilation needs, as compared with other projects that are driven by cooling and heating loads. The most significant sustainability feature that we apply at the beginning of designs is advocating with owners and architects to isolate or compartmentalize the areas with high ventilation needs to smaller footprints and, if possible, lower ceiling heights. This is a trust exercise between the engineer and design team, but the math adds up when reviewing the upfront capital savings and the annual operational cost from “rightsizing” lab spaces. I cannot think of another type of facility or project in which engineers will passionately encourage owners to consider assigning the smallest possible building to one of its most important functions.
Edwards: A high level of information feedback is generally used in laboratory buildings, which is a substantial aid in maintaining the sustainability goals of the project during operation. Also, laboratory buildings tend to be higher energy users than other building types, so traditional energy-saving measures like improved lighting power savings may not be enough to meet the project goals. Each system in the building, from HVAC to lighting to the building envelope, must provide a contribution to the energy efficiency of the building. We often use evaporative cooling or evaporative preconditioning in dry climates as an additional measure to reduce cooling energy consumption beyond lighting reduction and energy recovery.
Sharpe: Laboratory research facilities require 100% outside-air systems because of the chemical and biologic material use. The potency and danger of these new compounds are often unknown because of the experimental nature of research. One-hundred-percent outside-air systems use considerably more energy to condition the air than office-type recirculation systems. Therefore, the design engineer needs to be creative in recovering the heat or cooling within the exhaust airstream using innovative energy-recovery devices.
Hombsch: A strong understanding of industrial hygiene is critical to sustainable lab design. Understanding laboratory chemicals, their uses, and potential hazards allows a designer to optimize lab ventilation to the appropriate level of risk. Old-school “rule of thumb” lab design created generations of lab buildings with inadequate chemical safety, poor occupant comfort, wasteful energy use, and disastrous environmental impact. The newest, best-in-class designs are a radical departure. They are beautiful and inviting workplaces, homes of creativity and discovery. They are much more effective at capturing, diluting, and removing chemicals from indoor air, and they cost dramatically less to operate, use far less energy, and have a much lighter footprint on our changing climate.
Bringing together employees from culturally distinct and competitive business units, this project was designed to encourage team building and break down traditionalhierarchical structures present in the region. Courtesy: CI&A Photography
CSE: What types of renewable or alternative energy systems have you recently specified to provide power? This may include photovoltaics (PV), wind turbines, etc. Describe the challenges and solutions.
Hombsch: We recently implemented a peak-demand reduction system using battery storage units. These were installed in a regional location that had high utility demand charges. Roof-scale PV systems are also common where paybacks are favorable.
Sharpe: PVs are the power generator of choice. As research facilities have so much equipment located on the roof, there is often little available roof space for photovoltaics. Therefore, we see the panels located at nearby parking lots or on top of parking garages. This approach not only provides power but also provides shade for the cars parked beneath. There are too many issues with wind turbines for use at an individual building to be viable. The main issue is they do not produce much power, unless they are utility-scale wind turbines, so they are not cost-effective as compared with photovoltaics. Locating wind turbines is problematic because of noise and disruption of the wind patterns from nearby trees and structures.
CSE: How has the demand for energy–recovery technology influenced the design for these kinds of projects?
Locke: The technology and associated codes have evolved to a point that we now look for reasons why we should not use energy recovery. The loads are being reduced by LED and highly efficient equipment, and our HVAC systems are becoming more like make-up air systems. Energy recovery is vital to increase the life of the equipment by reducing the high temperature difference of make-up systems.
Sharpe: 100% outside-air ventilation systems in laboratories provide opportunities for heat recovery via runaround coils, heat pipes, and heat wheels. Due to the need for high air-change rates in laboratories, there is a need for year-round reheat at the room level. Laboratory buildings also create significant heat from telecom rooms, electrical rooms, and freezer farms, so this heat can be recovered via heat-recovery chillers.
Hombsch: Energy recovery from laboratory exhaust air is typically the most cost-effective approach to reducing energy usage. However, depending on the true volume of available exhaust air, and suitability of the exhaust airstream, the building configuration and cost models will determine the viability of these systems. Early analysis to confirm viability and building-space planning/configuration impacts for equipment is essential.
CSE: High-performance design strategies have been shown to have an impact on the performance of the building and its occupants. What value-add items are you adding to these kinds of facilities to make the buildings perform at a higher and more efficient level?
Sharpe: Adding a display kiosk or high-profile display screen showing instantaneous/daily/weekly/yearly energy and water use of the facility is a real attention-grabber and allows the researchers and building visitors to understand how their actions affect the building’s performance. It’s also possible to show energy use per laboratory space, so it can create friendly competition between laboratory users to reduce their carbon footprint.
CSE: What level of performance are you being asked to achieve, such as WELL Building Standards, LEED certification, net–zero energy, Passive House, or other guidelines? Describe a project and its goals, identifying the geographic location of the building.
Hombsch: We have lab projects pursuing LEED Platinum. We are increasingly seeing requests for proposals for lab projects with net-zero energy or net-zero carbon goals. Our most recent LEED certification was for the Vanderbilt University Engineering and Science Building in Nashville, Tenn. The project achieved LEED Gold.
Sharpe: For a high-profile developer we work for, they require all their life science buildings to be a least LEED Gold. On a recent building for a major biopharma tenant that leased the developer’s entire building, they obtained the International WELL Building Institute’s WELL Building Standard too. This particular project is in South San Francisco, the birthplace of biotechnology.



