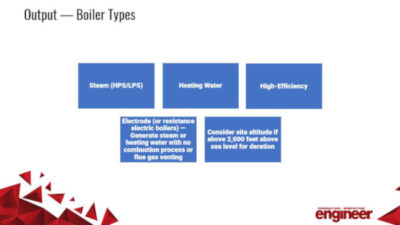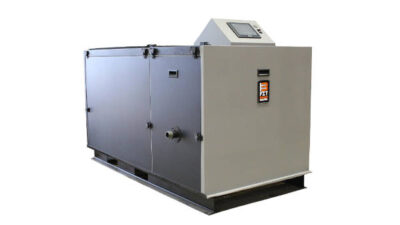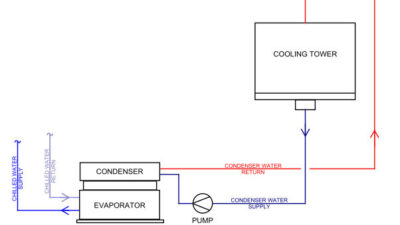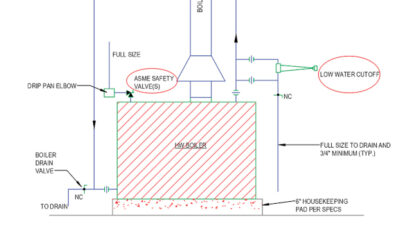Office buildings can be highly complex, with complicated HVAC features and advanced technology. Experienced engineers share advice on how to handle these structures and identify trends impacting such structures now and in the future.
Respondents
- Jason Gerke, Mechanical & Plumbing Group Manager, GRAEF, Milwaukee
- James Hansen, PE, BEMP, LEED AP, Principal and Senior Mechanical Engineer, GHT Ltd., Arlington, Va.
- Tyler Jensen, PE, LEED AP, Senior Associate, Environmental Systems Design, Inc. Chicago
- John Yoon, PE, LEED AP, Lead Electrical Engineer, McGuire Engineers Inc., Chicago.
CSE: In your experience, what unique HVAC requirements do office buildings have that you wouldn’t encounter in other buildings?
Gerke: One of the concerns about new office building designs is the lack of ceilings in many higher-end designs. The lack of ceilings puts the HVAC design at a disadvantage due to not having the space to acoustically "hide" VAV units or other devices that create sound. Additional consideration is required for these spaces without ceilings, such as lined ductwork, oversized mains and branches, or the type of HVAC systems used. Further, HVAC systems for office buildings must meet many energy-intensive requirements, such as long occupied hours, high outside-air volumes, and quick recovery from set-back temperatures in spaces transitioning from unoccupied to occupied. Office building occupants expect comfort in each building zone as they transition from one to another throughout a typical workday.
Hansen: In a word, flexibility. Commercial office buildings need to be able to cater to all tenant needs, from luxury law firms and associations to call centers, data-heavy technology firms, educational facilities, and even retail establishments. Designing core-and-shell office buildings that can support such a wide variety of end users requires careful planning and flexible and adaptable HVAC systems.
Jensen: HVAC systems for speculative core-and-shell office buildings need to be highly flexible to support different potential tenants and varying requirements. Potential tenants may want to operate their system outside of standard operating hours, accommodate high internal-heat gain, and have the option to provide backup power for their systems. The base-building HVAC system needs significant turndown capability and flexibility to adapt to different tenant configurations.
CSE: What unique or innovative HVAC systems have you specified on such facilities? What unusual or infrequently specified products or systems did you use to meet challenging HVAC needs?
Jensen: On a recent high-rise core-and-shell office project in Chicago, we employed a central dedicated outside-air system (DOAS) with heat recovery and floor-by-floor air handling units (AHUs). The floor-by-floor AHUs provide the utmost operational flexibility, which is attractive to many tenants.
Hansen: With such a diverse set of potential tenants in a commercial office building, often the most innovative HVAC system is one that can respond to the demands of a single tenant that occupies only a small portion of the building. Owners are increasingly demanding that small tenants not only have control over their space conditions and operating hours, but also can directly and positively impact utility consumption. VRF systems allow for customizable control, built-in energy metering, and high-efficiency operation, all of which have a positive impact on a tenant’s relationship with the building they choose to occupy.
CSE: Have you specified variable refrigerant flow (VRF) systems, chilled beams, or other types of HVAC systems into one of these structures? If so, describe the challenges and solutions.
Hansen: VRF systems, chilled beams, and chilled-water fan-powered variable air volume (FPVAV) systems (all incorporating DOAS) have been successfully incorporated into the various office buildings GHT has designed in the Washington, D.C., office market. The biggest challenge is acceptance by the tenant and their brokers of these systems, which are relatively new to the United States. This obstacle is normally overcome through a thorough educational effort by the engineer-GHT has conducted tours and demonstrations of successfully installed and operating examples in the local market to educate owners and brokers on their benefits.
CSE: What types of waste-heat recovery, combined heat and power, or other systems have you designed for office buildings? Please describe the challenges and solutions.
Jensen: The latest versions of ASHRAE-90.1 require waste-heat recovery in many climate zones for all but the smallest airside systems. I have designed systems with sensible-only heat-recovery devices, such as runaround coils and plate-type heat exchangers, as well as systems with enthalpy wheels. Enthalpy wheels provide the most effective means for waste-heat recovery but were not allowed in Chicago for toilet-exhaust systems until recently due to cross-contamination concerns. Recent code changes relaxed the restriction, and I anticipate using enthalpy wheels for more office building systems.
Hansen: A recent GHT design for a nonprofit tenant in our area involved a gas-fired turbine, with waste heat captured for space heating, domestic hot water, and to drive an absorption chiller. We have also worked with a local utility provider in the area to reclaim heat from a large forced-main sewer as a consistent source of year-round heat rejection and heat reclaim. Successfully promoting these systems usually requires an owner or client that recognizes that a quick payback on such an investment is not the only qualifier for implementation. Likewise, successful implementation requires a design team and contractor that is willing to step outside of their comfort zone to embrace such innovative strategies.
CSE: What types of dedicated outside-air systems (DOAS) are owners and facility managers requesting to keep their facility air fresh?
Hansen: The HVAC systems that GHT Ltd designs and recommends almost exclusively revolve around the use of DOAS. The building owners we work with understand that, by decoupling outside air from space heating and cooling, they are able to decrease their annual energy consumption. Furthermore, they recognize that they can use heat recovery to increase tenant control for ventilation systems, allowing more easily controlled pressurization of their buildings. We have used DOAS systems for variable refrigerant applications, chilled-water FPVAV systems, and standard floor-by-floor air-handling applications.
CSE: What types of air balancing or environmental balancing do you include in your design? Describe the project.
Hansen: Requiring air and water balancing is standard practice for our commercial office buildings. Accurate air balancing leads to positive impacts on tenant comfort, noise levels, and indoor-air quality, while accurate water balancing (for hydronic HVAC systems) helps promote high-efficiency operation and extend the life of equipment. Sustainable buildings/energy efficiency
CSE: What unusual systems or features are owners requesting that help save energy and/or electricity when a space is unoccupied?
Gerke: Options for HVAC systems include scheduling, vacancy sensors, and carbon dioxide sensors to reduce energy consumption in unoccupied spaces in office buildings. We do not typically experience owners driving these system sensors. It is our design team that leads the owners to these solutions and works for their buy-in on these dependable methods to reduce building energy consumption.
CSE: The International WELL Building Institute’s WELL Building Standard is the first certification focused on enhancing health and well-being in buildings. It encompasses seven factors: air, water, nourishment, light, fitness, comfort, and mind. Describe a client who has requested elements like this.
Hansen: We recently completed the American Society of Interior Designers’ (ASID) headquarters in Washington, D.C. This space is the first in the world to hold WELL and LEED Platinum certifications. For ASID, it was all about worker retention and productivity; other client types who have requested the elements in the WELL Building Standard include law firms and nonprofit government organizations. The WELL Institute operates primarily on the often immeasurable "occupant-satisfaction" metric, and clients seeking to achieve this building certification want to invest in the long-term health and happiness of their employees.
Yoon: The adoption of the WELL Building Standard is still in its infancy. As of early December 2017, there were only 256 registered WELL projects in the United States. Only 30 of these projects are actually certified. While we’ve seen some interest from clients, none have chosen to pursue it. The primary barrier to adoption is uncertainty regarding the costs and difficulty implementing it. While LEED is a mature standard with clearly understood procedures for the required documentation, the WELL documentation process can seem a bit overwhelming. The goals of the WELL Building Standard are noble, but compelling motivation for widespread adoption hasn’t really materialized yet.
Jensen: Multiple recent Fortune 500 clients have requested build-to-suit office buildings that follow WELL Building principles. Even if not pursuing WELL certification, clients see the value in the WELL guidelines to attract and retain top talent. Many studies have shown that WELL features—such as access to daylight and views, thermal comfort, and proper ventilation—can reduce absenteeism and increase employee productivity. There is a strong economic case to be made that clients can achieve real ROI when considering the employee-output increase of a building with wellness attributes.
CSE: Energy efficiency and sustainability are frequent requests from building owners. What net zero energy and/or high-performance systems have you recently specified in such facilities (either an existing building or new construction)?
Jensen: Passive methods that reduce energy consumption by taking advantage of the specific climate and environment are the most effective sustainability means for net zero and high-performance buildings. For example, I have used electrochromic glazing that automatically adjusts the shading coefficient to provide shading of unwanted heat gain during summer months and let in solar gain to provide passive solar heating during winter. I have also designed buildings with phase-change materials that act as thermal mass and allow for more stable, efficient HVAC operation.
Hansen: We’re seeing increased instances of wastewater management systems that use either stormwater irrigation or cooling tower blowdown/condensate for plumbing-fixture flushing and irrigation. In GHT’s experience, these systems aren’t terribly complex or expensive, and water-use reduction in flush fixtures could be reduced by as much as 100%. Strategies like these achieve water-reduction goals while also contributing substantial points toward LEED certification.
CSE: What types of renewable or alternative energy systems have you recently specified to provide power in an office building? This may include photovoltaics, wind turbines, etc. Describe the challenges and solutions.
Hansen: Photovoltaic (PV) systems have been an industry trend for several years now. While the decision to install solar panels often comes at the cost of amenity space, we are seeing PV vendors that can incorporate significant amounts of vegetation, which assist with habitat creation/preservation and stormwater management. When the floor area ratio (FAR) isn’t a concern for building owners, this is another option to help offset energy bills and reduce a building’s impermeable footprint.
Jensen: Recent projects have used photovoltaics to offset all or a portion of the building energy use. Efficient high-performance office buildings typically require about 1 sq ft of PV area for every 2 sq ft of building area. For multistory office buildings, this becomes a challenge when clients want to achieve net zero energy due to limited roof space for a PV array. To accommodate this challenge, recent projects have considered using the parking structure or other roof areas to mount PVs, or they’ve considered purchased-power agreements with a third party to install and maintain renewable energy sources offsite.
CSE: What are some of the challenges or issues when designing for water use in such facilities? What types of low-flow fixture, water reuse, or other techniques have you designed?
Hansen: Organizations like the Green Business Certification Inc. have observed that design cases don’t typically account for actual fixture use in the building and that achieving high levels of water savings during design alone is a real challenge. Ultra-low-flow fixtures (such as waterless urinals and .35-gpm lavatories) come with their own frustrations, and submetering from such fixtures has revealed that they may actually use more water than higher-flow fixtures, as users find pressure/flow rates to be insufficient. As a result, we’ve seen a marked increase in alternative wastewater conveyance, such as the stormwater and wastewater strategies described above.
CSE: How has the demand for energy-recovery technology influenced the design for these facilities?
Gerke: Energy-recovery systems are considered for use on nearly every building type we design. However, office buildings may pose a challenge for the use of these systems. We typically see the total outside-air volume required to be much greater than the restroom and other code-required exhausted spaces. In this situation, it may be difficult to ensure that building relief air is occurring in the same area as restroom exhaust, for example. It is important that these exhaust/relief systems are routed to a similar location and mechanical rooms are sized to house the energy-recovery equipment.
Many owners are resistant to the use of energy recovery in office building design, as many of these spaces are not owner-occupied and must have a low cost of construction to keep the developers’ rate of return on the project in an acceptable condition. Due to the desire for a low first cost, it is the engineer’s responsibility to size HVAC systems as close to the necessary maximum size as possible and take full credit for the inclusion of energy-recovery systems by reducing the overall system capacities.



