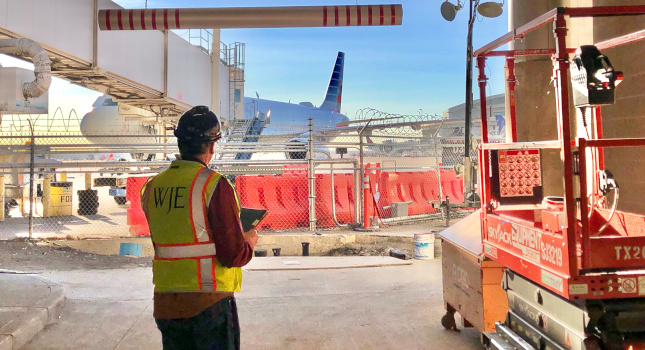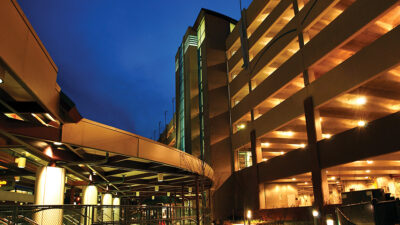Gates at Dallas-Fort Worth International Airport were overhauled for the life safety, code consulting, fire alarm and fire protection system design

Learning Objectives
- Understand varying approaches and strategies into complex building means of egress designs.
- Review the importance of evaluating and understanding and intent of project conceptual design requirements when developing a fire protection and life safety system basis of design.
- Learn about fire alarm and fire protection system design coordination considerations associated with large scale building addition projects.
Dallas-Fort Worth International Airport (known as DFW) is the fourth busiest airport in the country with regard to passenger traffic. Terminal C is an existing terminal operated by American Airlines, the busiest, largest and oldest terminal at the airport. The High C Gates, Gates 35 through 39, were intended to be temporary when built in 1988, but remained active until present day. The High C Gates Demolition and Rebuild Project was organized by DFW Airport to demolish these gates and rebuild them to meet future demands of the terminal while providing access to 21st century technology and accommodations.
The project cost $115 million and replaced the existing High C Gates with new two-level, 80,000-square-foot prefabricated modules. Using existing bridge building technology — an aviation industry first — the six prefabricated modules were constructed off-site on DFW property and moved across the active airfield, on self-propelled modular transporters, then hydraulically lifted 18 feet onto existing support columns. Five of the modules measure 84 feet by 84 feet with the remaining module measuring 84 feet by 54 feet, each weighing approximately 450 tons and consisting of concrete floor, steel framing, glass curtain wall system and concrete roof with asphalt and fiberglass.

The project was broken into two major elements: core and shell and interior fit-out. WJE was part of the core and shell team, consisting of the programming, planning, design and construction of the concourse and ramp level core and shell and the demolition of the existing concourse. WJE was responsible for the life safety, code consulting, fire alarm and fire protection system design. The final design needed to be fully coordinated to achieve continuity and consistency with the future renovations of Terminal C including the interior fit-out.


Life safety and code consulting
WJE was required to develop an approach that maintained occupant life safety in the existing building during the demolition and construction of the new High C Gates. This required preparation of a code summary of the applicable building codes which could be used as a basis of design by the design team.
The concept design originally classified the existing building and thus the new construction as a high-rise building, imposing many of the high-rise criterion to the new project. WJE and the design team collaborated with the DFW fire marshal and the owners to determine the basis for the high-rise classification. WJE observed that the existing building did not meet the definition of a high-rise building, per the Dallas-Fort Worth International Airport Construction and Fire Prevention Standards Resolution and Amendments to the Codes, 2015 edition, thus the high-rise restrictions being applied were not required. The fire marshal’s office concurred; however, due to the size of the existing terminal plus the new addition, the fire marshal’s office required additional features from the high-rise provisions to assist in fire department operations. Added safety measures for firefighter safety were provided while avoiding implementation of unnecessary high-rise requirements.
Egress during and post construction was also at issue. Existing Terminal C exits were at capacity; therefore, occupants of the new High C Gates would not be permitted to egress through the existing terminal, partially due to DFW decommissioning several existing exits within Terminal C as a result of COVID-19.
The WJE team determined that by restricting egress through the existing Terminal C, there would be an egress capacity deficiency of 733 persons. The existing High C Gates and existing Terminal C were separated by a three-hour fire barrier system. The separation, according to the fire marshal and airport staff, was intended to serve as a fire resistive separation during demolition and construction of the new High C gates, to be removed after project completion.
WJE suggested various avenues for compliance with the minimum egress capacity requirements. Two of the suggested avenues included keeping the existing three-hour barrier in place after the project was completed, classifying it as a horizontal exit or creating scissor stairs at the proposed exterior stair locations. The resulting horizontal exit or exterior scissor stairs would accommodate the required occupant load. Using the existing fire barrier or exterior scissor stairs prevented the need for additional interior exit stairs, which would have taken away from valuable floor area within the new High C Gates area. Ultimately, based on the desired concept to have continuous and open communication between the existing Terminal C and new High C gates, the egress concept using exterior scissor stairs was applied.
Additionally, WJE performed peer review services of the design teams drawing packages. This included a complete review of building construction requirements, egress capacity and occupant load, exit arrangement and marking and fire department vehicle access. This evaluation helped identify potential code conflicts early in the design, allowing appropriate modifications before submission, saving time during the permit review process and reducing potential change orders.

Fire alarm system design
WJE’s services included the design of a new fire alarm system that would support future tenant and concession spaces and integrate into the airportwide fire alarm system network. Additional design considerations included a future renovation project for all of Terminal C as part of the airport’s terminal renovation improvement project. The fire alarm system design documents not only included phasing to cover the post-installation time period before tenant occupancy, but also functioned as the cornerstone fire alarm system for all of Terminal C, including the interface into the airportwide public address and voice evacuation system that would be installed during the terminal project.
This design required collaboration among the project design/build firm, two architectural firms, DFW Airport fire marshal’s office and DFW Airport’s life safety team to incorporate the requirements of the DFW building code, DFW Airport Design Criteria Manual and DFW Airport Tenant Design Guidelines into the design. The intelligent fire alarm system would not only be the cornerstone for the entire Terminal C fire alarm system, but would seamlessly interface into DFW airportwide network-based mass notification system.

Fire protection system design
The fire protection design had to be carefully planned to incorporate the design of future renovations and the interior fit-out. WJE was responsible for the design of the fire protection system on the ramp level along with the riser manifold and wet pipe system infrastructure on the concourse level. The ramp level is designed to be protected by a dry-pipe sprinkler system because the entire system is located under the exterior concourse level. In addition, the fire protection design team designed the nitrogen generator system that supervises the dry-pipe system to minimize the potential for internal pipe corrosion caused along the oxygen and water interface.
On the concourse level, WJE provided the design for the “backbone” of the wet-pipe sprinkler and standpipe system. WJE had to determine the minimum pipe sizes of the horizontal mains that would be able to serve the future renovations. Additionally, the design incorporated a means to avoid the shutdown of existing fire protection systems during installation of the new fire protection systems as part of the future renovations. This was planned and approved by the DFW fire department, saving the owner the time and money associated with a fire watch.
WJE was instrumental in the design of this modular concept. The work product and expertise provided substantial cost savings to the owner. From determining construction type, permitted building materials and the means of egress concept, to incorporating the fire alarm and current fire protection designs with the designs for tomorrow, the life safety systems for the modular components were seamlessly integrated.



