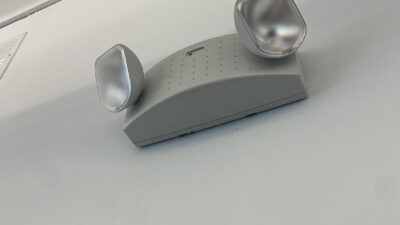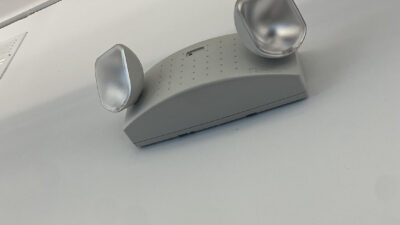As Washington, D.C.-based David Nassif Assocs. rejuvenates its namesake building, the full-block marble clad structure is shedding its aging skin and MEP systems. It will re-emerge in late 2009 as Constitution Center, the first large-scale building in the United States to use chilled-beam technology, and one of the largest USGBC LEED Core and Shell Development (LEED CS) projects to date.
As Washington, D.C.-based David Nassif Assocs. rejuvenates its namesake building, the full-block marble clad structure is shedding its aging skin and MEP systems. It will re-emerge in late 2009 as Constitution Center, the first large-scale building in the United States to use chilled-beam technology, and one of the largest USGBC LEED Core and Shell Development (LEED CS) projects to date.
The building’s spacious 30- x 30-ft bay and 10-ft 4-in. floor-to-floor waffle plate structure demands a compact ceiling sandwich to maximize the room height and abundant daylighting streaming from a glazed perimeter that is never more than 45 ft from any interior point. This being the case, conventional HVAC systems would have required excessive cavity depth and multiple “fixed monument” fan-rooms in the midst of the wide open floor plate—a major detriment to tenant planning flexibility.
Instead, the owner’s representatives and engineers from SmithGroup’s Washington, D.C., and Detroit offices chose active chilled beams. This tamed the duct distribution issue and provided for increased comfort and IAQ for tenants, with substantial energy savings, especially compared to the conventional variable air volume (VAV) systems prevalent in the Washington, D.C., office market.
Operational prototype
To verify that choice, the team developed a fully monitored, operational prototype installation. Engineers selected chilled beam technology from Trox USA Inc., Alpharetta, Ga., following a review of test results, preliminary construction pricing, and the company’s willingness to consider modifications to its base design to better suit Constitution Center’s actual conditions.
Prototype testing also honed the strategies for ensuring chilled beam condensation control, including active building pressurization control, air dew point monitoring, water temperature monitoring, condensation sensors, and a sequence for restarting using only primary air after a system interruption in humid weather. Other integrated design fundamentals to avoid condensation include a low-air-leakage building envelope and the architectural isolation of program areas with high latent load.
Active chilled beams
The active, or ventilated, chilled beams handle the majority of cooling and all heating with overhead coils and piping systems, which are both space- and energy-efficient. The temperature difference of the constant primary air flow merely supplements the water-based cooling effect. During occupied schedules, primary air flows at a constant volume to each 2-ft x 6-ft x 9-in. unit. Interior zone chilled beams receive 50 cfm of 65 F air. This supply temperature eliminates the need for reheat, because internal heat from lighting alone offsets the primary air cooling capacity. The chilled water is supplied to the beams at 60 F, which is above the space dewpoint.
The perimeter chilled beams, which can heat or cool as needed for each zone, typically receive 75 cfm of primary air. In the summer, this air is distributed at 57 F, which helps augment cooling capacity, though this may be reset upward in the winter. On a call for heating, 110 F heating hot water feeds a portion of the coil tubes in these perimeter beams.
Indoor environmental quality
The primary air flow through the beams exceeds all required ventilation. It also induces several times the flow of recirculated room air through the beam’s coil, and then that mixture of air diffuses into the space via 12 ft of linear air diffuser.
The result is a moderate temperature discharge offering remarkably draft-free comfort and a consistent, quiet acoustical environment. Furthermore, since the local recirculation is essentially limited to the area served by each chilled beam, the beams offer greater isolation from the vitiated air of other office areas.
Office flexibility
A 10- x 16-ft pattern of chilled beams is integrated with a 10- x 8-ft pattern of light fixtures, and can accommodate open office space and up to 80% closed offices in a flexible, modular arrangement. The setup eliminates the need to relocate chilled beams for the majority of tenant needs, and light fixtures will only require occasional relocation.
Temperature control zoning requires small diameter water tubing and two-way control valves. These easily can be moved if office zoning requirements change, to the extent that each chilled beam could serve as its own temperature zone without any airside modification.
Infrastructure
Penthouse air handling systems include dual-heat-wheel energy recovery for all interior zones, which constitute the majority of chilled beams, delivering primary air with high filtration and low dew point temperature to offset room latent loads. Normal 100% outside air constant volume operation may be reduced to suit extended occupancy schedules using variable frequency drives and building zone control dampers. Separate air-handling units serve the perimeter chilled beams, operating with a range of outside air percentage in concert with excess ventilation air from interior zones and CO2 monitoring, and enabling off-hour heating with the least fan energy possible.
The chilled beam system serves the primary office area extending from the 10th floor down to the second floor. Conventional local HVAC systems serve 200,000 sq. ft of architecturally and programmatically diverse lower level functions, including entrance, parking and elevator lobbies, retail, conference, and dining.
Energy benefits
Energy modeling indicates that the annual energy cost budget will be 23% below that of ASHRAE Standard 90.1-2004, with a building fa%%CBOTTMDT%%ade that includes abundant vision glazing. Besides lower fan horsepower, the most notable energy reduction is achieved through waterside economizing. One reason this works is because the free-cooling season for generating 60 F chilled water is much longer than that of a VAV system, or even than that of an underfloor air distribution system, as air-side economizers are constrained by high outdoor relative humidity during “shoulder seasons.”
Architectural context
For Constitution Center’s new skin, solar energy control, daylight, infiltration resistance, blast-resistance, and views of a 1-acre private inner garden are provided by advanced curtain wall and high-performance (0.3 shading coefficient) glazing technologies, including three thicknesses of laminated glass and a unitized panel system.
The views to the outside are equally inviting. In an area that was once considered the edge of the city’s center, the renovated building is now at the hub of a high-activity federal and private sector mixed-use zone with access to commuter rail, subway, and highways. It is also only a short ride from Ronald Reagan Washington National Airport.
With the input of David Nassif Assocs., architects, engineers, technology consultants, program manager Kramer Consulting, and general contractor James G. Davis Construction, the Constitution Center is set to emerge as a highly secure yet visually appealing model of sustainable design, energy efficiency, flexibility, and comfort for up to 6,000 occupants.
Author Information
Karidis is vice president and director of mechanical engineering with SmithGroup, Detroit.



