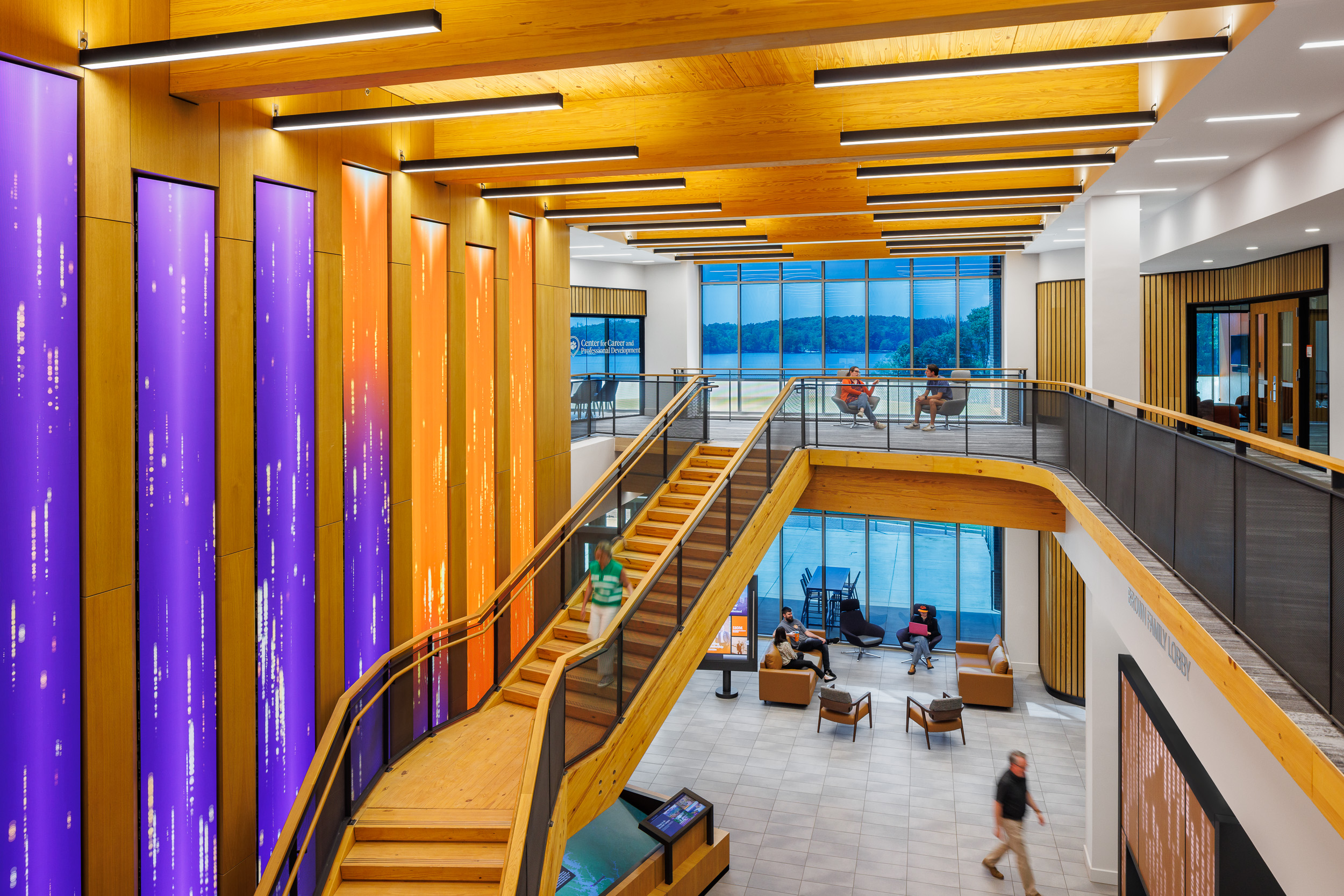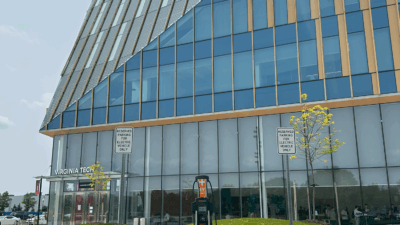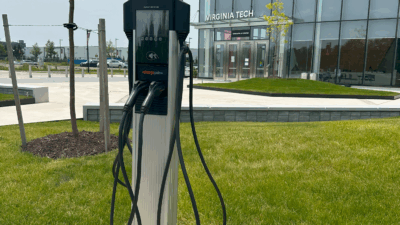Electrical and power systems for universities increasingly must match sustainability goals and work for new hybrid learning environments.

Learning objectives:
- Identify how EV charging, smart lighting and backup power systems are being used to meet sustainability goals.
- Understand how different building and room types impact the design of electrical and power systems across campuses.
Power insights:
- University facilities often include dedicated power for lab equipment, clean power systems and AV-integrated lighting for flexible teaching.
- Electrical and power systems require flexibility and future-proofing to ensure functionality across the campus.
Respondents:
- Dennis Coblentz, Project Manager, RMF Engineering, Charleston, SC
- Cindy Cogil, PE, FASHRAE, Vice President, SmithGroup, Chicago, IL
- Abdullah Khaliqi, PE, MCPPO, CPQ, Principal, Academic, Fitzemeyer & Tocci Associates, Inc., Woburn, MA
Are there any issues unique to designing electrical/power systems for these types of facilities? Please describe.
Abdullah Khaliqi: Yes, university facilities, especially labs, data centers and hybrid learning spaces, pose unique challenges for electrical/power system design. These buildings often require high-density, resilient power with multiple voltage levels and dedicated circuits for sensitive equipment. Power quality and harmonic distortion from lab devices or audiovisual equipment can impact performance, requiring filtering or isolation. Designing for redundancy, such as dual feeds, uninterruptible power supply (UPS) and standby generators, is common in research facilities. Additionally, load diversity can be unpredictable due to bring your own device policies and future tech adoption. Close coordination with IT, lab planners and facilities staff is essential to ensure capacity, reliability and scalability.
What types of unusual standby, emergency or backup power systems have you specified for such facilities? Describe the project.
Abdullah Khaliqi: In university projects, we’ve specified several unusual standby and emergency power systems to meet specialized needs. For research labs and critical data centers, we’ve used rotary UPS systems that provide instantaneous power transfer without relying solely on batteries. On one campus, we helped optimize a combined heat and power generator system to ensure reliability during campus switchover. These solutions go beyond code minimums to provide resilient, flexible power tailored to the facility’s academic and research mission.
What are some of the challenges when designing high-voltage power systems in college and university projects?
Abdullah Khaliqi: Designing high-voltage power systems in college and university projects presents several challenges. Campuses often have complex, aging medium voltage distribution networks with varying standards across buildings, making integration difficult. Routing underground duct banks through active campuses requires careful planning to avoid disrupting utilities and daily operations. Coordination with the local utility is critical to align on service requirements, fault current levels, and protective relaying schemes. Safety is paramount, so designs must comply with NFPA 70E: Standard for Electrical Safety in the Workplace and include clear labeling, arc flash analysis and proper working clearances. Further complexity comes from phased construction based on what the campus can accommodate and future expansion planning.
How has “smart” lighting influenced classrooms and laboratories? What tactics should electrical engineers use when designing these systems?
Abdullah Khaliqi: “Smart” lighting has transformed classrooms and laboratories by improving energy efficiency, flexibility and occupant comfort. Features like occupancy sensors, daylight harvesting and tunable white lighting support dynamic learning environments and reduce operational costs. In labs, task lighting with zoned control enhances safety and visibility. Electrical engineers should design systems that use networked lighting controls and integrate with the building automation system (BAS), allowing for remote monitoring and adjustment. Following ASHRAE 90.1 and Illuminating Engineering Society (IES) standards ensures compliance and performance. Engineers should also plan for scalability, low-voltage control wiring and commissioning support to optimize functionality and user satisfaction.
What are some key differences in electrical, lighting and power systems you might incorporate in this kind of facility, compared to other projects?
Dennis Coblentz: Most modern buildings tend to favor a “less is more” concept when it comes to mechanical, electrical and plumbing systems, meaning we go to great lengths to minimize what building occupants see. Open ceilings have also become increasingly popular in modern architecture, so we work closely with our architect partners heavily to ensure conduit, piping and duct routing are all aesthetically pleasing.
Abdullah Khaliqi: College and university buildings, especially labs, lecture halls and mixed-use academic spaces, require more specialized electrical and lighting systems than typical commercial projects. These facilities often include dedicated power for lab equipment, clean power systems and AV-integrated lighting for flexible teaching. Lecture halls may need tiered lighting zones, emergency lighting with battery backup and control integration with audiovisual systems. Power distribution must support high plug loads, bring your own device infrastructure and redundant circuits for critical equipment. Additionally, classrooms and labs often require networked, tunable lighting for visual comfort and circadian alignment. Flexibility, resilience and long-term adaptability drive the system design.
How does your team work with the architect, owner’s rep and other project team members so the electrical/power systems are flexible and sustainable?
Dennis Coblentz: The best way to achieve the goals of each stakeholder is to ensure collaboration begins on day one, because the architecture and engineering designs work hand-in-hand. The engineering team embraces and enables the architect’s vision for the building while balancing future capacity in systems that are cost-effective and sustainable. Making sure everything works together cohesively requires ongoing communication throughout the project, especially when working in phases. There is a fine line between providing too much and not enough in a design.
An example of this is Clemson’s Alumni and Visitors Centers, where sustainability was a key consideration from the first day of the project. Depending on the season, typical heating and cooling of a double-height space can create a significant HVAC load. Goodwyn Mills Cawood’s design, however, called for electrochromic glass for the windows, which can be electronically programmed to tint automatically based on the outdoor sun and time of day. This smart glass solution increases energy efficiency while minimizing the need for window treatments. Our teams worked together to ensure that the power needs for the glass were met within the overall system capacity and that we sized the HVAC appropriately, knowing that some of that load was reduced. Ultimately, the electrochromic glass was an important factor in reaching the targets for Green Globes certification
Abdullah Khaliqi: We collaborate early and often with the architect, owner’s rep and project team to ensure electrical and power systems are both flexible and sustainable. This starts in programming, where we align system capacity and layout with the owner’s long-term goals, including potential expansions, lab upgrades or electrification plans. We work closely with the architect to integrate modular raceways, underfloor systems and accessible conduit paths that support future reconfiguration. Sustainability is addressed through high-efficiency transformers, smart lighting, demand response readiness and renewable integration. Ongoing coordination, including building information modeling and owner reviews, ensures our designs meet both immediate needs and future adaptability.
Are you seeing more smart- or microgrid aspects on such projects? If so, how have you served these needs?
Abdullah Khaliqi: Yes, we are seeing increased interest in smart grid and microgrid features on university projects, particularly from institutions with sustainability goals or resilience plans. We specify advanced metering, building-level controls and real-time energy dashboards to support demand management and load shedding. In some cases, we’ve coordinated with utilities to design islanding capabilities, allowing critical buildings to operate independently during outages. Early planning, control system integration and coordination with IT and facilities teams are key to success.
What kind of lighting designs have you incorporated into college or university projects, either for energy efficiency or to increase the occupants’ experience? Discuss the use of holistic lighting or other lighting techniques.
Dennis Coblentz: Many of the new higher education buildings we’ve worked on have group study rooms or huddle rooms that benefit from a dynamic light level, so we’re seeing increased interest in dimming capabilities. Most of these spaces utilize 0-10 V dimming that can be manually adjusted by students or faculty.
Abdullah Khaliqi: In recent college and university projects, we’ve incorporated holistic lighting design strategies that balance energy efficiency, visual comfort and occupant well-being. Classrooms and libraries use tunable white LED fixtures to support circadian rhythms and improve focus, while daylight harvesting and occupancy sensing reduce energy use in real time. In student centers and residence halls, we’ve implemented layered lighting, combining ambient, task and accent lighting to create inviting, adaptable spaces. Exterior walkways and quads feature Dark Sky-compliant fixtures to minimize light pollution while ensuring safety. By integrating lighting controls with BAS platforms, we also enable smarter operation and long-term performance tracking.
Outline the recent design of electric vehicle (EV) charging stations on campus, and its challenges and solutions.
Abdullah Khaliqi: In a recent project, we designed Level 2 EV charging stations across multiple parking areas with solar canopies to support growing demand from users. Key challenges included electrical capacity limits, networked control integration and site constraints for conduit routing. We addressed these by conducting a load impact study, upgrading transformers where needed and specifying load-managed charging stations that communicate with the campus energy management system. To future-proof the design, we included spare conduits and panel space for expansion. Coordination with campus planning and sustainability teams ensured the system aligned with carbon reduction goals and long-term plans.
When designing lighting systems for these types of structures, what design factors are being requested? Are there any particular technical advantages that are or need to be considered?
Abdullah Khaliqi: When designing lighting systems for college and university buildings, we’re increasingly asked to deliver energy efficiency, user control and visual comfort. Key design factors include networked lighting controls, tunable white or circadian lighting and integration with AV systems in classrooms and lecture halls. Occupants expect adaptable lighting that supports different teaching modes, collaboration and well-being. Technical advantages we consider include low-voltage power over Ethernet lighting, which reduces installation costs and enables granular control and daylight harvesting to lower energy use. We also design with IES recommended practices and LEED or WELL criteria in mind to meet performance and sustainability goals.



