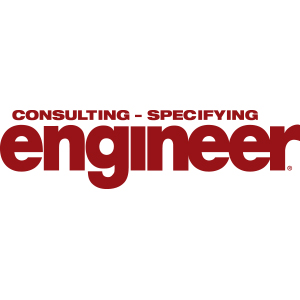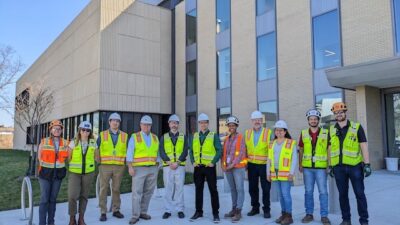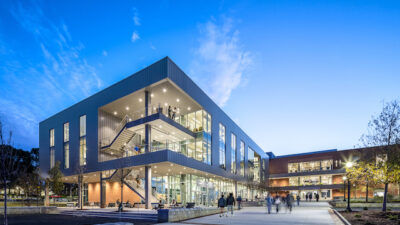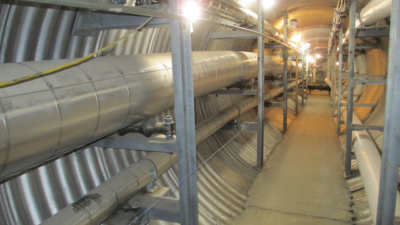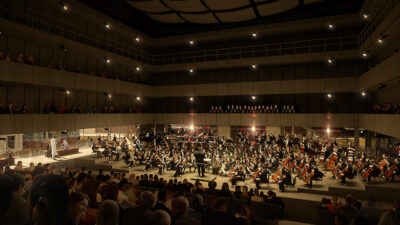Three engineers discuss the current state of the design industry related to college and university buildings.
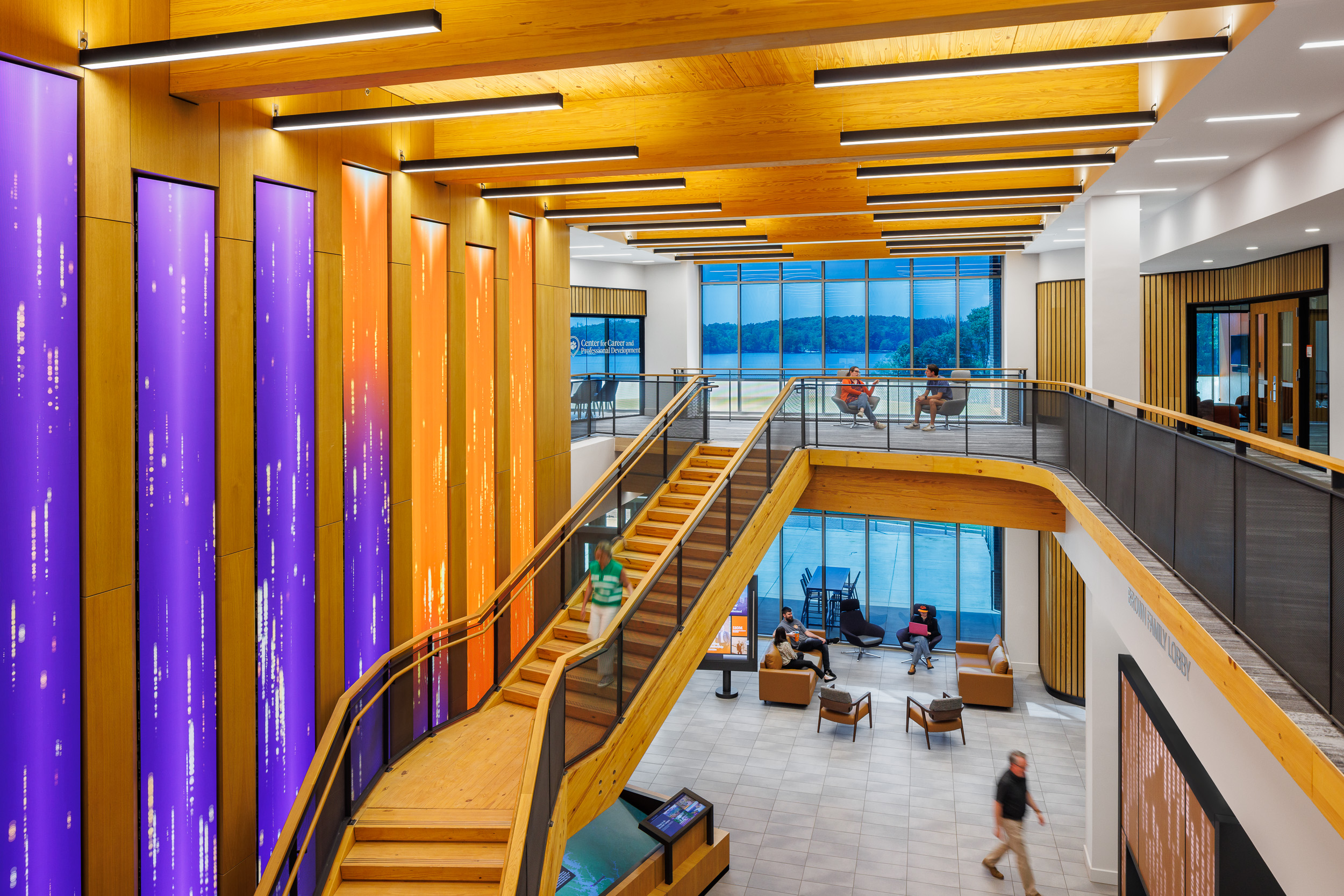
Learning objectives:
- Identify major trends in the design of college and university buildings.
- Understand common asks that owners and administrators are looking for beyond minimum code requirements.
College and university insights:
- To meet increased sustainability and efficiency demands, college campuses must be designed with flexibility and future use in mind.
- Decreased enrollment is impacting budget on many college/university projects, changing the nature of design.
Respondents:
- Dennis Coblentz, Project Manager, RMF Engineering, Charleston, S.C.
- Cindy Cogil, PE, FASHRAE, Vice President, SmithGroup, Chicago
- Abdullah Khaliqi, PE, MCPPO, CPQ, Principal, Academic, Fitzemeyer & Tocci Associates, Inc., Woburn, Mass.
What’s the biggest trend in college and university buildings?
Cindy Cogil: To support decarbonization goals, colleges and universities are shifting toward large-scale infrastructure upgrades that align with sustainability and resiliency objectives. Aging, first-generation steam systems are being replaced with low-temperature heating hot water networks, which integrate more easily with low-grade thermal sources—like geo-exchange, sewer thermal and waste heat—using heat pumps or heat-recovery chillers at the core of the district energy plant.
Abdullah Khaliqi: One of the biggest trends in college and university buildings is the push for net-zero energy and carbon-neutral campuses, which is transforming how mechanical, electrical and plumbing (MEP) systems are designed. Institutions are prioritizing electrification, heat recovery and renewable integration (like geothermal and solar) to meet aggressive sustainability goals. There’s also growing adoption of smart building systems, including demand-controlled ventilation, advanced metering and integrated building management system platforms for optimizing energy use and maintenance. Standards like ASHRAE Standard 90.1: Energy Standard for Buildings Except Low-Rise Residential Buildings, ASHRAE Standard 189.1: Standard for the Design of High-Performance Green Buildings and LEED v4.1 are increasingly driving designs to reduce energy and carbon use.
What future trends should engineers expect for such projects?
Cindy Cogil: While some institutions are well underway with their district thermal energy transformation, others are still in the planning stage, undertaking climate action plans along with more detailed infrastructure plans. One thing is for sure: engineers must fight the urge to design to what exists today and instead anticipate the systems that their buildings will be connected to in the future. This translates to reducing total heating demand and specifically reducing peak demands, selecting equipment for low-temperature hot water and incorporating metering for ongoing monitoring and grid-interactive control.
Abdullah Khaliqi: Engineers should expect rising demand for all-electric, low-carbon systems, including heat pump-based heating, ventilation and air conditioning (HVAC) and renewable energy. There is a shift toward modular design and prefabrication to speed up construction while maintaining quality. On the plumbing side, water reuse systems and resilient stormwater strategies are gaining popularity. Expect continued emphasis on healthy buildings; ventilation, indoor air quality (IAQ) monitoring and acoustic comfort aligned with WELL and ASHRAE 62.1. Flexibility and long-term adaptability will define successful designs.
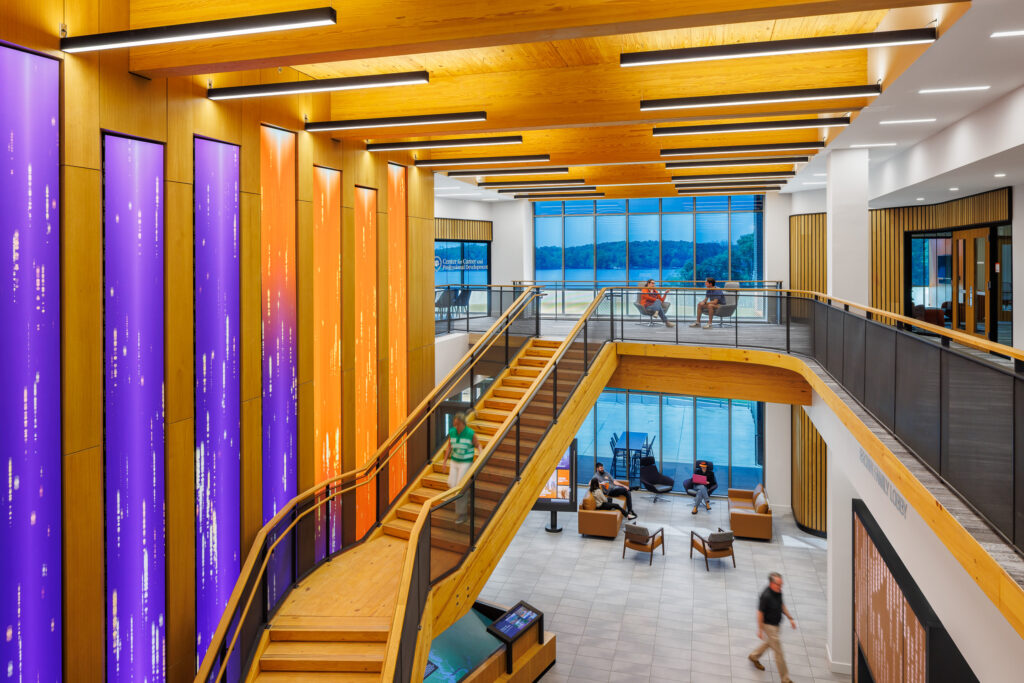
If enrollment continues to decrease, what changes do you anticipate seeing?
Cindy Cogil: The growing deferred maintenance crisis on campuses risks worsening if facility maintenance and capital renewal budgets are cut to offset declining tuition revenue. Postponing repairs only increases future repair costs and risks further enrollment declines. However, declining space demand presents an opportunity to align space quality and quantity with institutional needs. Strategic planning and asset analysis can guide decisions on consolidation, program realignment, community partnerships and student life enhancements that attract and retain. These insights also support targeted renovations, asset disposition, adaptive reuse and replacement. Public-private partnerships can further generate revenue and enrich the campus experience.
Abdullah Khaliqi: If enrollment continues to decline, we anticipate a shift toward renovating and repurposing existing facilities rather than building new ones. Campuses may consolidate underused buildings and invest in energy-efficient upgrades like HVAC retrofits, LED lighting and building automation to reduce operating costs. Flexible, multi-use spaces will become the norm, requiring adaptable MEP systems that can support evolving functions. Engineers may also see increased demand for decommissioning strategies, right-sizing mechanical systems, and improving building performance analytics. Budget pressures will likely drive value engineering and prioritize long-term lifecycle cost savings over upfront capital investments.
What are the considerations for integrating fire and life safety, HVAC, electrical and other engineered systems?
Cindy Cogil: MEP system selection is primarily driven by program requirements, sustainability goals, climate, budget and utility infrastructure. Additional factors like historic preservation, acoustics, aesthetics and accessibility also influence decisions. For instance, decentralized systems suit historic buildings with limited distribution pathways. Acoustically sensitive spaces require early collaboration to isolate noisy equipment, accommodate low-velocity ductwork, incorporate sound-absorbing materials to dampen sound waves and detail penetrations to prevent sound transfer. Exposed and specialty ceilings offer a unique design aesthetic that call for HVAC coordination, often leading to exposed ductwork or alternative air distribution methods. Finally, ensuring access to overhead equipment and control devices is a must that requires coordination with architectural finishes and other systems
Abdullah Khaliqi: The integration of fire and life safety, HVAC, electrical and other systems requires close coordination across disciplines. Key considerations include code compliance, sequence of operations and control system interoperability, especially with growing reliance on building automation systems (BAS). Engineers must ensure that systems like smoke control, emergency power and fire alarms work seamlessly together without conflicts. Space constraints, conduit routing and maintenance access also play a critical role. Clear division of scope, regular cross-discipline reviews and digital tools like building information modeling (BIM) help identify and resolve clashes early, ensuring systems perform reliably during both normal operations and emergencies.
How are engineers designing these kinds of projects to keep costs down while offering appealing features, complying with relevant codes and meeting client needs?
Dennis Coblentz: We’re exploring all kinds of creative solutions to meet client needs and bring architect visions to life. For example, Clemson University’s new Nieri Family Alumni and Visitors Center serves as the new front door to its campus, creating a shared destination point for prospective students, active enrollees and returning alumni alike. The building was designed to anchor the Tiger experience, so it needed to make an impression. Goodwyn Mills Cawood, in partnership with Cooper Carry, designed the Center with an exposed, cross-laminated timber core that stretches up through a double-height atrium in the main lobby to bring a sense of warmth to the arrival experience.
Incorporating the necessary MEP and fire protection systems with few pockets available in the structure to conceal wiring, water lines and other equipment in this space was an interesting challenge. We ultimately developed some clever solutions, including adding vertical risers to the structural steel frames that flank the building on either side, with a low-voltage electrical distribution system to serve each side separately.
Cindy Cogil: For clients seeking a more rigorous approach to system selection, I use choosing by advantages (CBA), a decision-making framework championed by the Lean Construction Institute, to evaluate alternatives and make the best decision. CBA emphasizes the beneficial differences, or advantages, of each alternative. Alternatives must meet minimum design criteria and code requirements. By selecting factors that are most important to the project stakeholders and that adequately differentiate the alternatives, defensible, durable decisions can be made, allowing the team to find the alternative that provides the greatest benefit for the cost.
Abdullah Khaliqi: Engineers are leveraging early-stage modeling and life cycle cost analysis to balance budget constraints with performance and aesthetics. Strategies like right-sizing equipment, using high-efficiency systems and incorporating modular or prefabricated components help reduce capital and operational costs. Design teams also rely on energy modeling tools to optimize HVAC and lighting systems for ASHRAE 90.1 compliance while minimizing utility expenses. Stakeholder engagement is key, allowing engineers to work closely with facilities and campus planners to understand long-term goals and ensure flexibility and maintainability. Coordinated design reviews and BIM clash detection also help avoid costly changes during construction.
How have you incorporated artificial intelligence (AI) into design? Share an example.
Abdullah Khaliqi: Fitzemeyer & Tocci is currently experimenting with AI-enhanced workflows in a controlled, pre-production setting as part of our broader innovation efforts. These tools are being tested on select pilot projects and internal work to see how well they perform, scale and align with our design standards.
One area we’re exploring is the use of Revit Dynamo paired with AI tools like ChatGPT. We’ve been integrating custom packages that allow us to run dynamic data queries, interpret design rules and get real-time design input, all within the modeling environment.
We’re also building out generative design scripts that help automate MEP layouts based on engineering logic and spatial constraints. While these workflows aren’t part of our standard production process, they’re actively in beta and already proving value.
How are college and university buildings being designed to be more energy efficient?
Dennis Coblentz: Energy efficiency is being considered at all scales and in all aspects of design today — whether it’s the envelope construction, integration of smart sensors or use of better windows.
Cindy Cogil: Some clients set building performance standards beyond code minimum as part of the owner’s project requirements, which requires life-cycle cost analyses to guide system selection and energy carbon reduction strategies. Those focused on reducing campus carbon emissions may also factor in the social cost of carbon via a carbon charge in anticipation of future policy shifts.
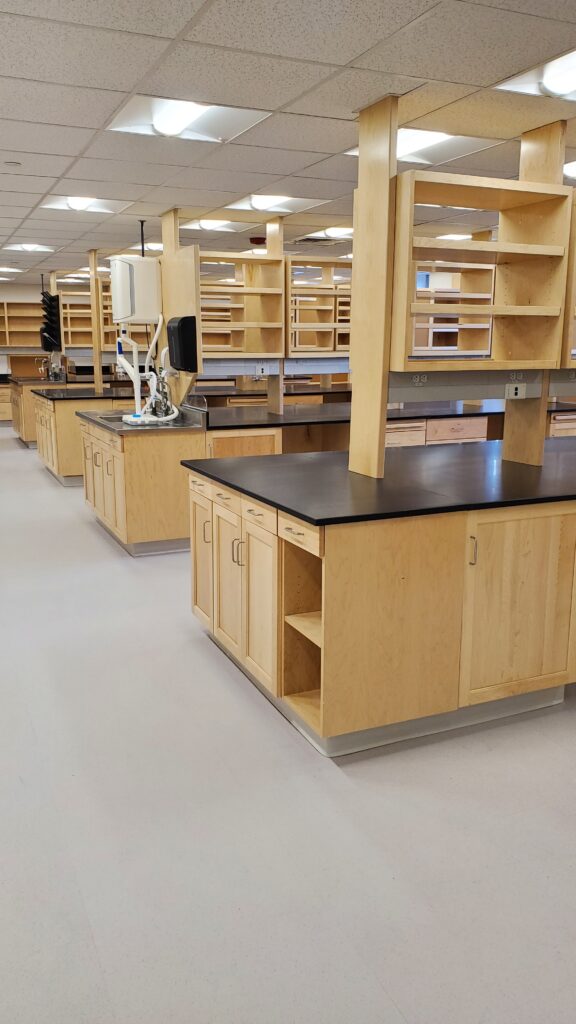
Abdullah Khaliqi: College and university buildings are being designed with a focus on high-performance envelopes, all-electric systems and integrated controls to maximize energy efficiency. HVAC strategies include heat recovery ventilation, variable refrigerant flow (VRF) and ground source heat pumps. Lighting systems use LED fixtures with occupancy and daylight sensors. Smart metering and BAS allow real-time monitoring and optimization. Many campuses aim to exceed ASHRAE 90.1 or comply with LEED, WELL or Zero Energy targets. Flexibility is also critical, so designs will adapt to future retrofits and technology upgrades without major overhauls to maintain efficiency.
What is the biggest challenge you come across when designing such projects?
Cindy Cogil: I see two common challenges to achieving greater levels of energy performance in higher education buildings. First, university budget cycles, delays and fluctuations can result in budget misalignment. In this instance, program usually trumps performance. Second, there can be a disconnect between the goals and aspirations of a state-wide university system with the capacity and capabilities of the on-the-ground facilities team, who find themselves further stretched with each new building constructed. Furthermore, smaller colleges and universities may outsource facility maintenance to a third-party contractor with limited to no experience with certain emerging and less widely used systems or technologies.
Abdullah Khaliqi: The biggest challenge is balancing performance, budget and flexibility within the constraints of aging infrastructure and diverse stakeholder needs. Many campuses have legacy systems, tight sites or historic buildings, which complicate integration of modern, efficient MEP systems. Coordinating multiple systems while maintaining code compliance and minimizing disruption to ongoing operations is always complex. Aligning the long-term goals of facilities staff with the immediate priorities of capital planning requires clear communication, early collaboration, detailed site assessments and phased implementation strategies to help overcome these hurdles.
How has your team incorporated technology into school buildings? What unique engineered systems have you designed related to this technology request?
Abdullah Khaliqi: Fitzemeyer & Tocci has incorporated a range of technologies into school buildings to support modern learning environments, enhance energy performance and improve user comfort. This includes networked lighting and HVAC controls, smart metering and IT-integrated audiovisual systems in classrooms and lecture halls. We’ve also implemented demand-based ventilation using occupancy sensors and designed resilient electrical systems with battery backup for critical IT infrastructure. These solutions allow for smarter operations, better data use and future-ready learning environments.
What technologies are you incorporating into design that are used in classes or laboratories? What innovative ways are colleges and universities including building systems to assist with coursework?
Abdullah Khaliqi: We’re seeing growing demand for technology-rich learning environments, particularly in STEM facilities. Our designs often include robust data infrastructure, flexible power and HVAC systems, and smart classroom controls to support hybrid teaching, simulation labs and digital collaboration. In labs, we incorporate variable air volume (VAV) fume hoods, real-time energy dashboards and environmental monitoring systems that students can interact with as part of their coursework. Some institutions are even using their BAS as live teaching tools, allowing engineering students to access noncritical system data to study real-world energy use, controls logic and equipment performance.
How are engineering systems in university buildings designed to accommodate future expansion and adaptability?
Dennis Coblentz: From an electrical engineering standpoint, providing future capacity for growth is key to making a building adaptable for future systems or people. Our designs often have room for expanding lighting controls and providing extra pathways for low-voltage systems.
Cindy Cogil: Laboratories are often designed with future flexibility in mind using a “flexible chassis” approach, which is a standardized planning module that enables systems to evolve and support changing research and instructional needs. Infinite adaptability is cost-prohibitive, so individual labs can be categorized by hazard level and utility demands to guide infrastructure planning. This allows for efficient reconfiguration when future users or research requirements are unknown and to meet changing needs. Overhead systems with quick-connect fittings and twist-lock outlets at ceiling service panels make rearrangement simple, without involving specialized trades.
Abdullah Khaliqi: To support future expansion and adaptability, engineering systems are designed with scalability, flexibility and modularity in mind. HVAC systems often use decentralized or zoned configurations, such as VRF or modular air handling units, allowing for phased build-outs and future repurposing. Electrical systems include spare conduit, oversized panels and networked controls to accommodate new loads and technologies. Plumbing designs may include capped stubs and accessible chases for easy tie-ins. Engineers also prioritize open architecture BAS and thorough documentation to support future integration. Collaborating early with facilities teams helps ensure systems align with long-term campus master plans and evolving academic needs.
What are the considerations for designing accessible and inclusive engineering features in university buildings?
Cindy Cogil: Key considerations include: physical accessibility; adequate, glare-free lighting; clear signage for wayfinding; acoustical control to enhance speech intelligibility, support assistive technologies, promote equity in participation, and to provide quiet zones for focus/decompression; and biophilic design to support mental well-being. For example, at a university for the deaf and hearing-impaired, we incorporated diffused, non-glare lighting, video and text relay services, closed captioning and open, flexible classrooms to ensure visual access. Rounded corners and widened corridors enhance visibility and ease navigation. HVAC systems were designed to minimize background noise, and overhead projectors were supported using vibration-isolating mounts and installed in a ventilated acoustic enclosure to muffle fan noise.
Abdullah Khaliqi: Designing accessible and inclusive university buildings requires more than just code compliance. It’s about creating environments where everyone can fully participate. From an MEP standpoint, this includes features like acoustically tuned HVAC systems to reduce background noise for those with hearing challenges, well-lit spaces with adjustable lighting for visual comfort and low-height controls and fixtures for wheelchair accessibility. We also incorporate assistive listening systems, touchless technology and intuitive wayfinding integrated with power and data. Americans With Disabilities Act and local accessibility codes provide the baseline, but we aim to go further by collaborating with campus accessibility offices and applying universal design principles.
What are engineers doing to ensure such projects (both new and existing structures) meet challenges associated with emerging technologies?
Dennis Coblentz: Engineers can often provide spare capacity in a university’s systems to allow for future campus growth and new technology. Staying in continuous communication with administrators helps us design for what might be on their horizon and gives us the opportunity to share what innovations could benefit them.
Cindy Cogil: We draw on past experience and trusted relationships to introduce new technology to clients. University facility staff often approach unfamiliar systems with caution, so beyond educating them on performance benefits, we connect them with experienced peers or arrange building tours that increase understanding, confidence and consensus to adopt innovation.
Abdullah Khaliqi: To meet the demands of emerging technologies, engineers are designing scalable, future-ready infrastructure with built-in flexibility. This includes robust power and data systems, extra conduit capacity, modular MEP components and open protocol control systems to accommodate new devices and platforms as they evolve. For existing buildings, we conduct detailed site assessments to identify upgrade paths with minimal disruption, often incorporating phased retrofits and wireless solutions where feasible. Close collaboration with IT departments and tech vendors is key to aligning system performance with academic goals. Our designs also prioritize cybersecurity, resiliency and interoperability to keep pace with rapid technological change.
