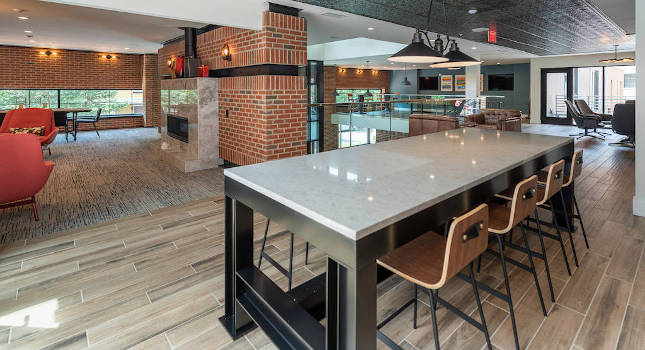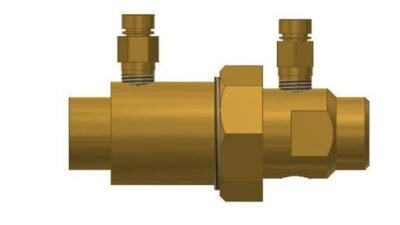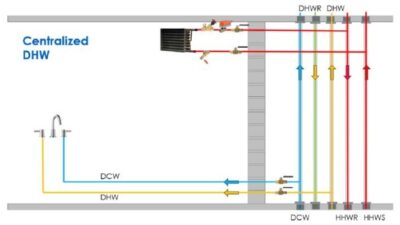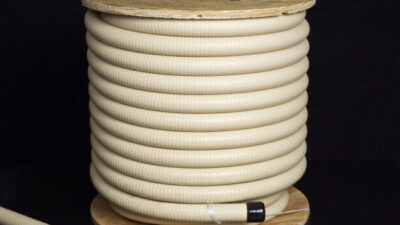Adaptive reuse project that is comprised of three residential buildings with differing levels of commissioning required for each.

Engineering firm: Jordan & Skala Engineers
2021 MEP Giants rank: 51
Project: Arcade Sunshine
Location: Washington, DC, United States
Building type: Engineered multi-dwelling/retail complex/restaurant
Project type: New construction
Engineering services: Commissioning, retro-commissioning
Project timeline: February 2015 to December 2020
MEP/FP budget: $24,000
Challenges
Arcade Sunshine is an adaptive reuse project that is comprised of three residential buildings. In Building A, there were very minimal commissioning challenges. One of the challenges our team faced in Building A was that a water meter was not installed for the dwelling unit. In Building B, our engineers encountered a few challenges. One crucial challenge that arose was the penthouse did not include OAU-2 safe access to the roof. Other challenges in Building B included HVAC ducting was not hung to the structure correctly, therefore not adequately supported, and the transfer air duct and exhaust fan penetrations were not installed in the loading dock area.
Courtesy: Jordan & Skala Engineers[/caption]
Solutions
The solution implemented for the challenge in Building A was completing the water meter installation, per the plumbing design. In Building B, there were successful solutions put in place by our team for the few challenges they encountered. One solution was meeting OSHA code requirements by determining that ladders were necessary to ensure safe roof access from the penthouse. The second solution our engineers implemented was reworking the HVAC ducting to meet the SMACNA standards. Additionally, to satisfy the design intent of the exhaust fans, the penetrations were relocated.
Courtesy: Jordan & Skala Engineers[/caption]



