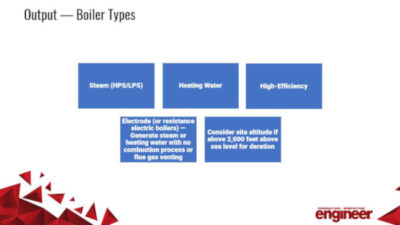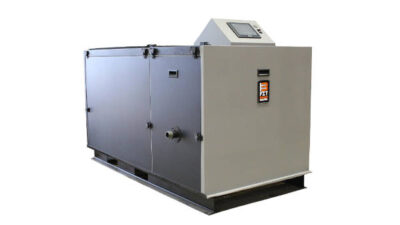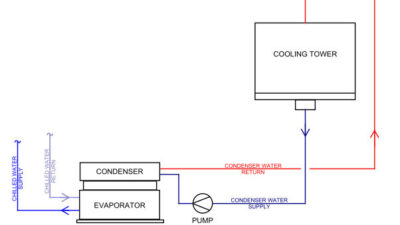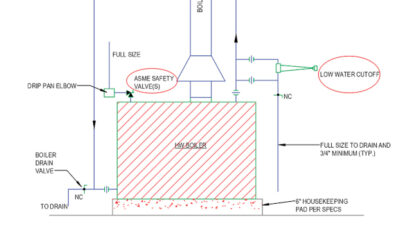3D imaging is also enabling the design team to address potential issues.
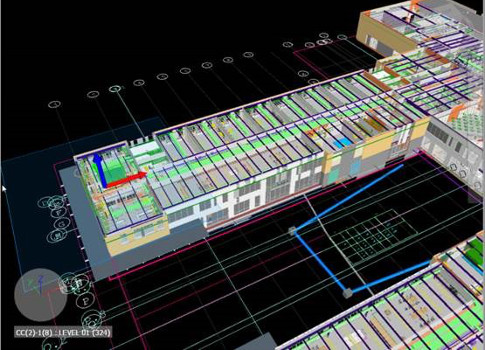
December Update:
- Currently resolving coordination items for the underground utilities within the footprint of the building, using Autodesk BIM 360.
- Coordination has involved main chiller piping, electrical feeders, plumbing waste piping, storm drainage piping, and concrete footings.
- 3D imaging is also enabling the design team to address potential issues on the first floor involving large ductwork, large piping, concrete pilasters, and steel beams.
- Underground plumbing has begun.
- The gym slab pour began the second week in December.
- Underground chiller lines are set to start soon.
- Underground electric continues at the main duct bank into Area A.
The BIM images show coordination currently being performed in the classroom wing.
