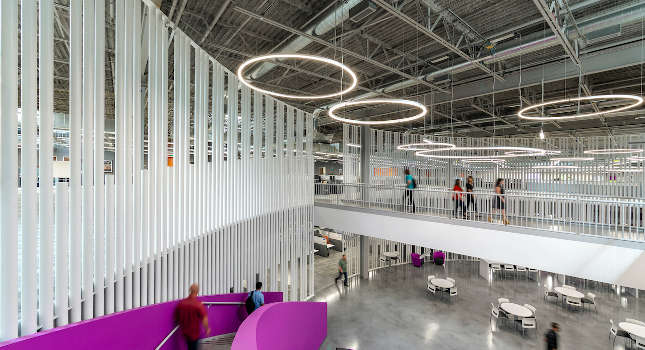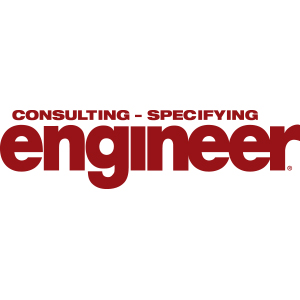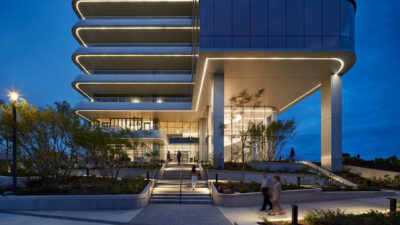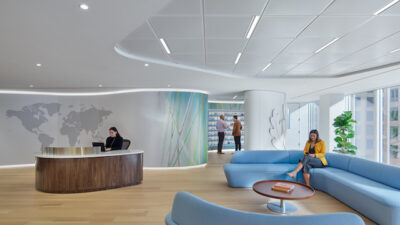Designing office buildings in a post-COVID world is a challenging task with engineering variables

Respondents:
- Elena Bollas, PE, Mechanical Engineer, Page, Austin, Texas
- Timothy J. Hedrick, PE, Principal/Electrical Engineer, RTM Engineering Consultants, Schaumburg, Ill.
- Dan Luzius, LEED AP, Principal, DLR Group, Seattle
- Jon Silhol, PE, LEED AP BD+C, Mechanical Engineer, SmithGroup, Phoenix
What’s the biggest trend you see in office buildings?
Elena Bollas: Full wall-to-ceiling glass is a trend that continues to have staying power. Another trend that we have seen recently is maintaining a more industrial look with all the systems (mechanical, plumbing, fire, etc.) exposed in the main corridors and entryways. We always strive for an organized plenum and there is an added level of coordination to make sure that the systems are visually appealing.
Timothy J. Hedrick: I would say some of the bigger trends we see in office buildings are how office spaces are being used, open office environments are much more common than your typical private offices. Open offices seem to promote culture improvements and better collaboration. Because most private offices are being removed from office buildings, we are seeing an increase in more huddle/breakout rooms and larger breakroom areas. Based on the current state of COVID-19, I believe we will continue to see open office areas with more spacing between employees.
Dan Luzius: The biggest trends in office buildings continues to be energy efficiency with a strong focus on indoor air quality (particularly as we approach post-COVID-19) and the health and wellness of the building occupants. As energy codes become more stringent and clients place an increased value in high-performing systems, the mechanical, electrical and plumbing systems are more at the forefront of building design than ever. We’re also finding that MEP systems now play a larger role in employee satisfaction and experience. The employee “experience” is increasingly more important as top employers compete for top talent and look for ways to transparently communicate building data into user experience.
Jon Silhol: We see offices being designed for a combination of collaboration areas, community spaces and concentration spaces. This provides employees with options and flexibility on where and how to work. So much of the world is about choice and the variety of spaces let employees choose where and how they want to work. The systems we design have to respond to this whether it be how a space is conditioned or how the lighting levels change.
What trends do you anticipate in the next six to 12 months?
Jon Silhol: I think this is what everyone is trying to understand in a post-pandemic world, especially in an office environment. We learned that many office responsibilities can be done remotely. Each company has to determine what the correct ratio of working in the office and remotely means based on their culture. We are working with clients for new office space that are on both ends of the spectrum. There is not a single answer to what lies ahead in the future.
Dan Luzius: Solutions for better IAQ are going to quickly become mainstream. I think we’ll see more clients come to us with the desire to adapt existing systems for increased ventilation, better filtration through bipolar ionization or ultraviolet light and the desire to monitor indoor air conditions throughout the day to better respond the health of the building as building controls systems gain in popularity. We’ll also see clients trending toward space planning, increasing the minimum room area per person. Our approach to office building design will continually change and adapt over the next 12 months.
Elena Bollas: Mechanically, we expect to see the continued interest in improving IAQ by adding enhanced features (UV lights, higher MERV filter ratings, increased outdoor airflow) to heating, ventilation and air conditioning equipment. We also anticipate owners to continue to show interest in variable refrigerant flow systems due to the potential energy savings. In communications, the expansion of mesh network technology to better improve building and occupant Wi-Fi.
How are you working with building owners and facilities personnel to ensure workers can safely return to office buildings after COVID-19 shutdowns?
Timothy J. Hedrick: At RTM, we are working with owners and architects as a consultant to educate them on their existing mechanical systems and providing them with strategies to potentially reduce the spread of COVID within an office environment. An example of these strategies is increasing the amount of fresh outdoor air which would theoretically improve air quality. Using MERV 13 or high-efficiency particulate air filters is another potential strategy to increase the percentage of particles removed from the air.
Jon Silhol: We take a holistic approach when working with clients about COVID-19 issues because we are an integrated firm. There is no one solution that will solve these issues. A combination of planning, engineering and good practice can enable employees feeling comfortable returning to the office. From an engineering perspective, we have worked with existing facilities to examine their systems to determine how they can be adapted from increasing ventilation and/or filtration or providing relatively easy retrofit technologies such as UV germicidal irradiation or ionization. We are looking at designing humidification systems and increased filtration levels in our new building projects. Taking some of the practices from health care facilities that can provide improved IAQ.
Dan Luzius: The discussion around COVID-19 continues daily. Initial discussions have primarily been around filtration in HVAC systems. To date, discussions have evolved into much larger conversations. For existing buildings, we’re now discussing complete HVAC system changes that lend themselves well to higher IAQ for healthier environments. For projects currently in design, the discussion is around complete system design changes for a post-COVID-19 world. Discussions have become far more than just “how do we bring people back safely.” Our teams are also guiding our clients on space planning, programming and how MEP systems affect new space layouts.
Tell us about a recent project you’ve worked on that’s innovative, large-scale or otherwise noteworthy.
Dan Luzius: We are just finishing construction of the complete tenant improvement of two existing 1900s office buildings in Redmond, Wash., for a global technology client. Each existing building consists of 65,000 square feet over three floors. Our integrated design teams provided a complete design offering a sense of connection between the two buildings with a six-month design schedule. MEP designs went to permit at the end of the design development phase, which became a significant challenge as the design was heavily front-loaded.
Another significant challenge our MEP teams faced was the need to design an all-electric HVAC system complying with the latest energy code and the client’s very stringent internal design standards while maintaining a U.S. Green Building Council LEED Gold status. The main HVAC system was a “decoupled” system, providing ventilation through a dedicated outside air system and a separate VRF system for space conditioning. Zoning of ventilation and space conditioning systems separately became an interesting challenge due to the layout of the floor plan and required controllability of each system independently.
Plumbing systems were designed for significant water savings through low-flow fixtures throughout both buildings, and the fire protection system was completely redesigned. The electrical system included renovation of the existing spec office power distribution system to meet the client’s standards, new LED lighting with digital addressable controls and data and security systems.
Jon Silhol: We finished design for a concourse expansion at Sky Harbor International Airport in Phoenix in 2019 and it’s currently under construction. The concourse has long been planned for and the chilled water system was able to be extended to the expansion. New air handling units were designed for transfer bridges, hold rooms and supports spaces. All of the AHUs were designed with ionization systems and future carbon filters. The AHUs that serve the hold rooms were designed with total enthalpy energy recovery coils due to the high ventilation requirements.
Elena Bollas: Our team regularly collaborates with Firmspace, a national office space service dedicated to providing individual and common workplaces for discerning professionals. We have worked on numerous projects with this client, most recently on a space that spanned three floors in a newly constructed office building in Chicago. Because Firmspace’s business model ideally brings in numerous clients, we are usually designing systems for more than 50 individual office spaces. It creates numerous challenges from a building systems standpoint. Among our many design solutions, we provide a combination of variable air volume boxes and fan-powered boxes depending on the office occupancy and exposure.
How are engineers designing office facilities to keep costs down while offering appealing features, complying with relevant codes and meeting client needs?
Jon Silhol: This has long been a challenge. We have created unique workflows to streamline our processes while still delivering the same level of documentation. We use clash detection software throughout the design process to help identify potential problems. This enables us to spend less time during the construction administration phase dealing with issues in the field. Also, working with contractors throughout the design process has all parties of the project involved. Ideas can be vetted during the design phase so there are fewer issues during construction.
Timothy J. Hedrick: As an electrical engineer, providing our client with as many cost options as possible especially when it comes to the lighting design and fixture selections is very important. As a consultant, we first need to understand what the client is looking for and what their expectations are with each space within the office. Once we have that information, we prepare a good, better and vest approach when selecting LED light fixtures for different areas of an office. This approach is helpful when comparing the price, specifications and aesthetics of the different fixtures not only to the architect but the end client as well. We use a similar approach when providing energy code-compliant lighting controls in an office space.
What is the biggest challenge you come across when designing office buildings?
Jon Silhol: This is a balance between energy efficiency and budget. Government and municipal buildings are more likely to invest in higher efficiency systems because they are long-term buildings. Often, these agencies or municipalities have requirements or standards that require a higher efficiency system. Determining the correct system is more challenging when working with speculative office spaces. These projects are typically first-cost driven. We have used in-house energy modeling to help inform the conversation with these building owners to determine the best mechanical system for a building and the budget.



