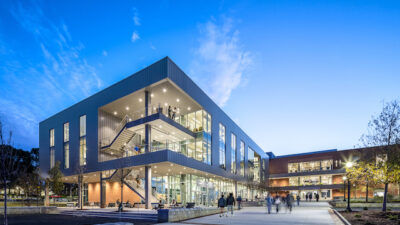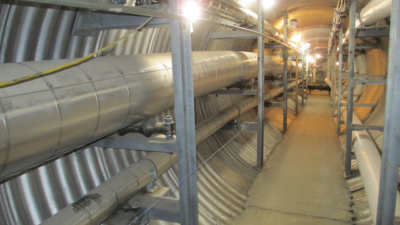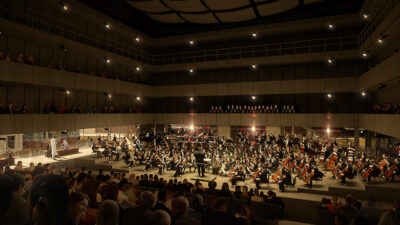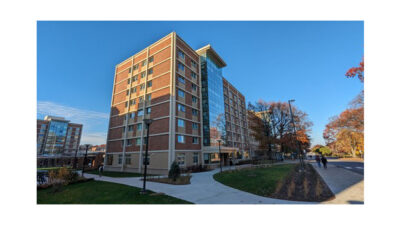Engineers in K-12 school projects are prioritizing safety, health and flexibility by integrating emerging technologies, adapting learning environments and conducting thorough cost analyses.
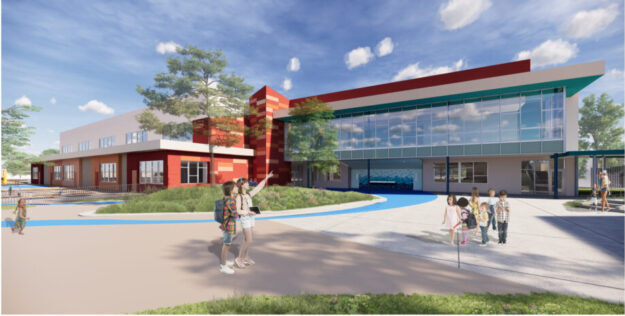
K-12 insights
- K-12 school projects are increasingly focused on integrating emerging technologies like artificial intelligence for managing indoor air quality and optimizing building energy use.
- Engineers are adapting learning environments to accommodate various learning styles by integrating flexible systems, personalized technology and sensory-friendly features such as color-tunable lighting.

Respondents:
- Keith Hammelman, PE, Principal, CannonDesign, Chicago
- Sean Holder, P.E., Principal, Salas O’Brien, Houston
- Steven Mrak, PE, Vice President, Peter Basso Associates, Inc., Troy, MI
- Johnny P. Wood, PE, LEED AP BD+C, CxA, CPD, Associate Vice President, Regional Market Segement Leader, Dewberry, Raleigh, NC
What are the current trends in K-12 school projects?
Sean Holder: Safety and security in K-12 facilities are at the forefront of design considerations, with an emphasis in hardening facilities while still keeping them inviting and welcoming.
Steven Mrak: Student health and indoor air quality (IAQ) continue to be at the forefront of owner and designer minds. With the IAQ push from the pandemic, additional attention is being paid to the quality of air, not just quantity. Measuring IAQ with air quality monitors including carbon dioxide, volatile organic compounds and particulate matter 2.5 particles can provide engineers and building operators with additional data that allows for more precise control over indoor IAQ within student occupied spaces. Logistically, while most equipment lead times have improved over the last year, emergency generators continue to be a lengthy wait. Districts and construction managers are looking for pre-purchase packages that align better with summer construction schedules and inspections before fall occupancy.
Johnny P. Wood: We have been seeing many trends in K-12 buildings including security in schools, next generation learning, wellness, sustainability and the increased use of technology in the learning environment.
What future trends should engineers expect?
Keith Hammelman: A large trend seen right now is the focus on decarbonization in the built environment and how its impact on the design process. This will push us to use newly emerging technologies, those previously dismissed as not economically viable and technologies that have not yet been used in the K-12 environment. With the trend toward local regulations limiting operational carbon in the built environment, we are also going to see the payback calculations change to address this ever-changing landscape and the future costs of energy. We are going to see a push toward the integration of building systems into a single platform for building operations.
Sean Holder: Engineers should anticipate a rise in enhanced classroom and safety technologies integrated into the curriculum, necessitating strong information networks to support educators.
Steven Mrak: One trend I’m keeping an eye on is the almost “micro-managing” of IAQ and individual spaces. Artificial intelligence integration into building management systems is coming, if not already being implemented. Beyond measuring IAQ with air quality monitors, room sensors can count the number of occupants within a space and can vary the outside air provided accordingly. Finding this balance point of IAQ and building energy use will always be on the mind of engineers and building operators. As different types of sensors become available and more widely used, the additional data provided can be used to operate our buildings most efficiently.

Johnny P. Wood: We anticipate to see continuing enhanced safety and security for students and staff, emphasis on energy savings to promote sustainability and maintain operating budgets and an increase in school/community joint-use facilities to help with construction capital.
What are engineers doing to ensure such projects (both new and existing structures) meet challenges associated with emerging technologies?
Johnny P. Wood: To accommodate new emerging technologies, an evaluation of existing infrastructure is normally required to determine whether existing systems can be used or if they need to be replaced. We have seen many examples where existing system replacement is required due to a lack of capacity or processing capability. Our teams normally incorporate additional spare pathways for future use to help with changing technology. For systems and products that our clients have no previous experience with, we often recommend that clients purchase the products on a smaller scale before full installation to gain experience with operation and maintenance.
Tell us about a recent project you’ve worked on that’s innovative, large-scale or otherwise noteworthy. Please tell us about the location, systems your team engineered, key players, interesting challenges or solutions and other significant details.
Steven Mrak: A local school district purchased an old church building with the idea to renovate the space into its new administrative offices, board room and early childhood care classrooms. This adaptive reuse presented a few design challenges specific to HVAC. Most of the building was originally hot water perimeter heat with operable windows, which didn’t include much (if any) ceiling space for new HVAC systems. With the requirement of air conditioning and code compliant ventilation/IAQ, we pursued systems with limited ceiling space requirements. Ultimately, our preferred system choice was a combination of variable refrigerant flow (VRF) systems along with dedicated outdoor air systems (DOAS). Pairing these systems allowed us to deliver individual temperature control and highly improved IAQ while fitting within our limited ceiling space.

Johnny P. Wood: We recently had the privilege on working on the Varina High School Additions and Renovations project in North Carolina. Fuquay Varina High is approximately 360,000 square feet and is served by a chilled water/hot water HVAC system with air cooled chillers, natural gas fired, high efficiency, condensing boilers, built up air handling units and variable air volume terminal units with hot water heat located throughout the building. The project began with an evaluation of the existing buildings and systems on campus to determine if they could be reused or needed to be replaced. The project ultimately reused two of the existing structures and replaced all of the other engineering systems on the campus.
How are engineers designing these kinds of projects to keep costs down while offering appealing features, complying with relevant codes and meeting client needs?
Keith Hammelman: In order to deliver the systems that provide an improved educational experience, we look at balancing the needs of the client with the available resources by using a process that establishes a priority list of goals a client needs to enhance the educational environment. Once we have a list of priorities from the client, we look at a series of system options and determine the top ones to study in further detail. Once this is complete, we work with the team to analyze the total installation costs, long term operational costs and timeframe to guide the district to a final solution that meets the needs and stays within the overall resources for the project.
Johnny P. Wood: For most of the system selections in K-12 buildings, a life cycle cost analysis (LCCA) is used. A LCCA takes into consideration capital, maintenance, operating and replacement costs over a recommended life span of the system. The total LCCA cost for each system is compared to the others, allowing the owner or designer to select a system based on these costs. Another key factor for meeting the owner’s needs is understanding the product’s local representation and access to maintenance support. Good local support access will help the product operate to or past an expected life span.
As classroom needs change, how are you adapting learning environments for different uses and learning styles?
Keith Hammelman: Learning environments continue to evolve from the traditional lecture environment to a project-based environment, so engineers must continue to design flexible systems in the classroom. This includes integrating technology into the learning environment that allows for quick and seamless shifts in the technology used by both the teachers and students. By having the technology integrated into the learning environment, we can allow for personalized educational experiences where students engage with the content in a variety of ways based on their learning style.
We are also seeing the continued push for flexibility in the project-based environment with the incorporation of “maker spaces” into more K-12 schools. These spaces are often challenging to design because of the variety of physical equipment that is used. There are also along varying levels of power and exhaust requirements that may not be known during the early design process. The design of a successful maker space requires flexibility to not limit the creativity of the users of the space.

Steven Mrak: Our mechanical, electrical and plumbing (MEP) system designs should minimize distractions, while creating a more comfortable learning environment. Implementing lighting systems with color tuning functionality can help more sensitive students who may be learning with autism, ADHD or other neurodevelopmental conditions. Teachers can raise the color temperature during testing or activities that require alertness or high levels of attention, then the choice to lower the color temperature to help their students relax and calm down after strenuous learning engagement.
Johnny P. Wood: Increasing the number and locations of wireless access points allows flexibility and increased learning opportunities because more devices can have connectivity. We have also been involved in many projects where moveable partitions are utilized throughout the building to create an individual classroom setting while also allowing the flexibility to open up into a larger assembly space. The HVAC system design should include individual temperature controls in each space, but also have the capacity and capability to handle larger groups of people when used as an assembly space.
