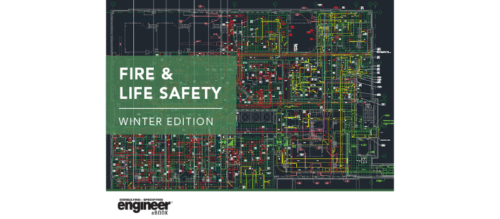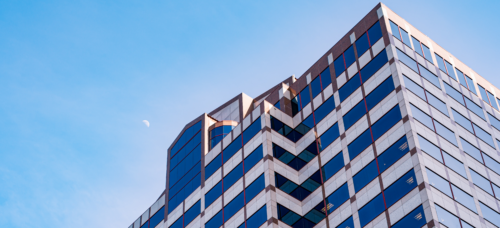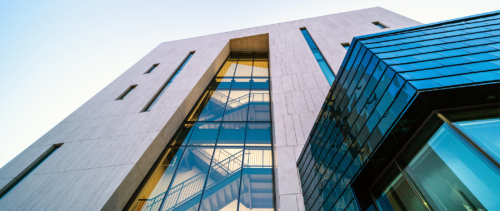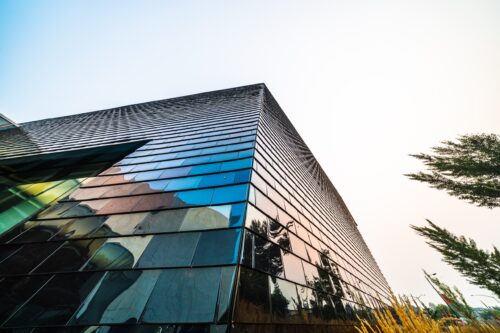The art of designing sports, entertainment, and specialty structures: Fire and life safety
Entertainment venues are big businesses—and big on complexity, with a host of complex systems and requirements for engineers to tackle. Fire and life safety issues—mass notification, emergency communication, egress—are of the utmost importance.
Respondents
- Steve Brown, Certified Automation Professional Vice President and Operations Director, Energy & Automation Teams Environmental Systems Design Chicago
- Daniel P. Christman, PE, LEED AP Vice President/Entertainment Market Sector Leader exp Orlando, Fla.
- Keith Esarey, PE, LEED AP Principal McClure Engineering St. Louis
- Tony Hans, PE, RCDD, LEED AP Vice President CMTA Louisville, Ky.
- Mike Hart, PE, LEED AP Principal, CEO ME Engineers Golden, Colo.
- Doug Lancashire, PE, LEED AP, CEM, CGBE Vice President, Director of Energy/Facility Systems Osborn Engineering Cleveland
- Chris Skoug, PE, CEM Principal Engineer Southland Engineering Dulles, Va.
CSE: What are some of the challenges for fire and life safety system design for specialty facilities?
Christman: There are several challenges designing fire protection systems for highly themed environments and animal exhibits. Tremendous care must be taken to route pipe, specify fittings, and select sprinkler types that, at worst, minimize the impact on the guest experience, and at best, disappear altogether. When working with highly themed environments, some current fire codes do not reflect many of the situations presented. Extreme care must be reserved in these areas to not only develop a system that meets the intent of codes and the approvals of the AHJ, but first and foremost to ensure life safety needs are placed at the highest priority. This is another area where using BIM greatly enhances coordination and enables us to bring attention to challenging areas during design so that the entire team is comfortable with the eventual outcome.
Hart: Smoke control or exhaust is something that must be carefully addressed in high-occupancy buildings. Using prescriptive means of calculating the required exhaust rates may result in unrealistically and unnecessarily high requirements. Timed egress studies are the best way to determine a reasonable exhaust rate. These studies demonstrate that smoke can be allowed to gather while occupants exit as long as it never builds to a point where it impedes exiting.
Hans: Fire alarms in stadiums are always a challenge. Trying to provide adequate coverage to the concourse and seating areas is most difficult due to a few walls and abundant open areas. The solution is often to integrate the fire alarm system with the sound system for the facilities. This requires additional components to be specified with the sound system so that, in the event of a fire or emergency announcement, the fire alarm would take priority over all other functions that the sound system is providing. This also requires the sound system to be on the emergency generator for the facility. Sizing of the generator must account for the large amplifier loads that must remain active in the event of power loss to the facility.
CSE: What types of systems have you put in place to handle other types of incidents, such as active shooters, bombings/explosions, and natural disasters? Have you seen an increase in these types of systems on specialty facilities?
Esarey: Elements such as emergency power and ventilation have become particular points of interest in buildings, as campuses and communities are looking at these structures to double as shelters during natural disasters. Features such as hardened structures, emergency power for lighting, ventilation, and food-service equipment are often discussed to allow these buildings to support the community during times of need.
Hans: Video cameras and video surveillance are very important in sport stadiums today. Not only do they provide real-time information, but they are critical reconstructing events as well. Today’s video capabilities provide a looking glass to authorities for real-time confirmation of live events and help with crowd control and directing of people movement. In the event of a real threat, these systems allow an overall view of the entire facility so fast and efficient decisions can be made and deployed by responding units.
CSE: Describe unique security and access-control systems you have specified in such facilities.
Hans: We are seeing a trend in convergence of video, access-control systems, and analytics to create real security-event push notifications. This allows computer analytics to become a force multiplier for the emergency management and law enforcement safety teams responsible for the events.
Christman: In indoor rides, such as dark rides or indoor roller coasters, we often incorporate ride-intrusion systems. These systems identify when guests or staff enter an area they are not supposed to be in while the ride is being operated. Many of our clients also use a lockout/tagout system to ensure that rides cannot be operated while maintenance staff members are in areas that would be unsafe if the ride were operational.
CSE: Do you see any future changes/requests to building design in regard to fire/life safety systems?
Hans: We see more convergence of all life safety systems into the electronic safety and security system components going forward. These systems use the more robust analytics that are available today.
CSE: Describe the cost and complexity of fire protection systems involved with such structures. Have they changed over the years?
Christman: The cost for fire protection systems in highly themed areas can be triple, quadruple, or even more when compared with systems in more typical spaces, like an office building. This is due to the impact of trying to hide pipe and sprinklers as well as the requirement to expand systems to cover areas under or around theming. Material selection for fire protection systems also is important in corrosive areas, such as around open saltwater tanks in aquariums. We work very hard to avoid running fire protection pipe over large open tanks for two reasons: to avoid sprinkling over an area that presents no fire risk, but more important, to avoid the possibility of contaminating exhibit water in the event of a system leak.
CSE: What unique egress or emergency communication systems have you specified in specialty facilities?
Lancashire: NFPA and the requirement for first responder (public safety) radio coverage in new building construction has changed how we design for radio coverage in sports facilities. While owners and fans are worried about cell phone coverage, we need to make sure these first responder radio requirements are met. Sustainable design practices, such as low-E glass, are actually counterproductive to the natural propagation of the radio coverage, so we have to design the systems accordingly. Unfortunately, these systems can be quite costly.
Hans: We are seeing the connection of more broad emergency notification systems into the overhead sound systems in these outdoor stadiums.
Esarey: We have engineered the intelligibility of the fire alarm system. However, the trend of not announcing emergency protocols over a speaker system is growing. The idea is that you do not want to alert the active shooter of everyone’s whereabouts and process. More systems are being designed to automate a text message system for occupants.
CSE: In extremely large complexes, what unique smoke-control or fire suppression systems have you specified? Please describe.
Christman: In very large atrium spaces, such as in high-end hotel lobbies, we have used automatic operable windows at the highest levels to relieve smoke while using electric door operators to provide the make-up air necessary to maintain a tenable environment for the safe evacuation of the facility.
Do you have experience and expertise with the topics mentioned in this content? You should consider contributing to our CFE Media editorial team and getting the recognition you and your company deserve. Click here to start this process.





