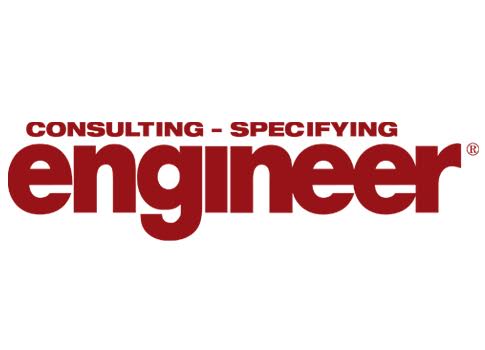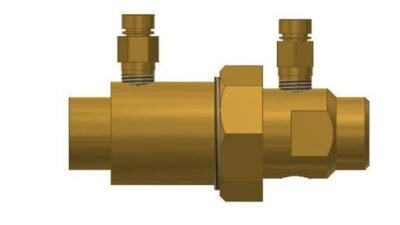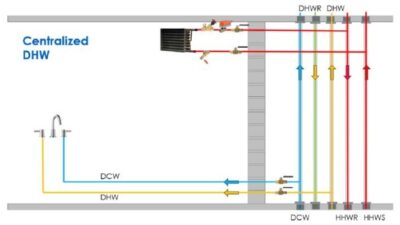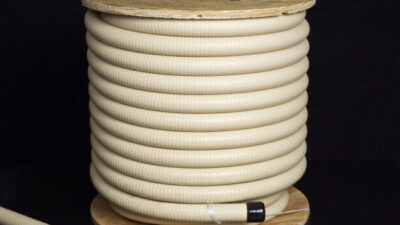New construction of an educational facility

Engineering firm: SmithGroupJJR
2015 MEP Giants rank: 28
Project: Oakland University Engineering Center
Address: Rochester, Mich., United States
Building type: Educational facility
Project type: New construction
Engineering services: Automation, controls; Commissioning, retro-commissioning; Electrical, power; Fire, life safety; HVAC, mechanical; Lighting; Energy, sustainability; Plumbing, piping
Project timeline: 7/1/2011 to 9/15/2014
MEP/FP budget: $20,900,000
Challenges
Oakland University’s new facility for the School of Engineering and Computer Sciences (SECS) provides advanced technologies for academic engineering studies, while sustainable mechanical and electrical systems serve as hands-on learning tools for the students.
The building was specifically designed with hands-on, team-based learning spaces to support a variety of interdisciplinary projects and an assortment of collaborative spaces that students can easily reconfigure to support group projects. Students, faculty, and staff have noted how the building feels like a home with a great deal of activity, ideal places to study, and vitality all hours of the day.
The facility also boasts a high-bay capstone lab, cleanroom, full-service machine shop, and rooftop energy lab where students conduct experiments on solar and wind generation. The lobby acts as student-demonstration space and corridor windows offer clear views into the project labs, putting engineering on display. The design and planning of the building and high-bay labs allows for flexibility and expansion to support the future evolution of engineering research.
Sustainable, energy-efficient design is a primary driver for the Oakland University Engineering Center (OUEC). In response to a clear vision from the school and its dean, the building has been designed to be a tool to help students experience real-world engineering as well as be a model for energy-efficient design.
The facility will employ an unusual trigeneration system, in which natural gas will generate three vital services: electric power, heating, and cooling. The trigeneration system will significantly cut annual energy costs, as well as the university’s carbon footprint. The building also incorporates chilled beams and a central heat pump to provide additional energy savings. A photovoltaic system will also be included. The integration of all of these systems has enabled the project to target U.S. Green Building Council LEED NC Gold certification.
As part of realizing the dean’s goal for the building to be a teaching tool, students will be able to access data from the turbo-generating system and the chilled-beam system through an energy dashboard to monitor energy usage and compare it to cloud cover, outdoor temperature, and other factors through the use of this dashboard system.
Objectives
- Consolidate the SECS into a more collaborative environment
- Showcase engineering
- Focus on sustainability.
Solutions
- Provided “hands-on” experiences, student project space, flexible labs, and testing areas with a lot of glass and transparency
- Created a student-focused environment that puts “engineering on display” and makes the building itself an educational tool
- The building has been designed as a tool for students to experience real-world engineering as well as be a model for energy-efficient design and is targeting U.S. Green Building Council LEED Gold certification. It incorporates the latest technologies such as trigeneration, smart systems, LED lighting, A123 charging stations, and others.
Solutions
Trigeneration
The facility features a unique trigeneration system that uses natural gas to generate a portion of the building’s electric power; the recovered heat from the electrical generation provides heating and cooling, as well as hot water and emergency power. This is uniquely combined with a chilled-beam system and heat pump to create a first-of-its-kind system, which is further enhanced by 21.6 kW of photovoltaics on the roof, to significantly reduce annual energy costs and the university’s carbon footprint.
During daytime and/or peak power use, the building electrical system is served by both the turbines and the campus, but at times of lower load and milder weather, excess turbine power is exported to the campus. The mission critical-rated turbines operate on a continuous basis, and also serve emergency power needs in the event of a loss of campus power.
Two Capstone 200-kW turbo-generators generate electricity and send hot exhaust in series through two heat-recovery boilers. The first boiler generates high-temperature heating hot water (up to 350 F in winter and 255 F in summer) to serve the building and/or the campus system when excess heat is available. The exhaust from that boiler feeds a second boiler generating 140 F heating hot water for building heating and domestic hot-water needs.
Chilled beams
Chilled beams continue the combined-cycle strategy, separating the building ventilation loads from heating and cooling loads, allowing each to be independently optimized. A chilled beam uses primary ventilation air to induce room air through a horizontal overhead water coil (thus the term, chilled beam, coined by the British) that can heat or cool as the room requires.
Dedicated outdoor air system
A dedicated outdoor air system (DOAS) employs dual-heat wheels to provide up to 60,000 cfm of ventilation air in the most efficient manner. The heat recovery employs 3-angstrom molecular sieve technology to transfer only heat and moisture between the general building exhaust and outside air. Lab exhaust is exhausted separately by highplume exhaust fans.
Teaching tool: energy dashboard
As part of realizing the dean’s goal for the building to be a teaching tool and to enhance the building’s educational role, SECS faculty and students can conduct research through the building energy dashboard. They have the ability to access data from the trigeneration and chilled-beam systems, monitor energy usage, and propose improvements to the operation sequence. They can access data from the turbo-generating system and the chilled-beam system to monitor energy usage and compare it to cloud cover, outdoor temperature, and other factors through the use of this dashboard system. The facility also boasts a high-bay capstone lab, cleanroom, full-service machine shop, and rooftop energy lab where students conduct experiments on solar and wind generation. The lobby acts as student-demonstration space and corridor windows offer clear views into the project labs, putting engineering on display.



