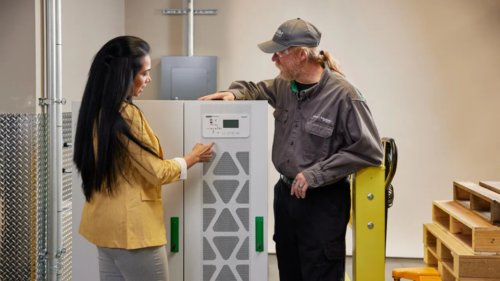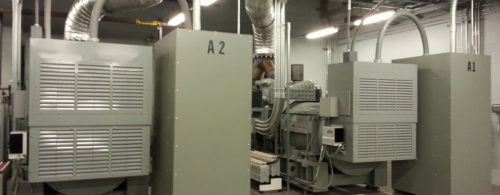Remote Control
While waiting outside their middle school one chilly January morning, a group of students from Seward Middle School in Seward, Alaska, found an unlocked door. Middle school students being what they are, this discovery quickly became an excuse for mischief and exploration. But, less than a minute after the kids entered the building, an alarm sounded and both building and exterior lights flashed on.
While waiting outside their middle school one chilly January morning, a group of students from Seward Middle School in Seward, Alaska, found an unlocked door. Middle school students being what they are, this discovery quickly became an excuse for mischief and exploration. But, less than a minute after the kids entered the building, an alarm sounded and both building and exterior lights flashed on. The students took off, but their faces and every movement they made in the building were recorded, frozen at a highframes-per-second rate, including pictures of the time leading up to the alarm sounding. When it came time to identify the students, school security managers were able to review the entire chain of events and finger the trespassers—all from 100 miles away.
Located in a remote region of Alaska on the Kenai Peninsula—125 miles from the nearest major city and 100 miles from the school district maintenance shop—Seward Middle School couldn’t afford to approach its security and communications needs in a conventional way. In fact, when your school district stretches across an area roughly the size of the state of Maryland, almost nothing about a new school construction project can be conventional. Instead, Seward turned to state-of-the-art technology highly integrated into the architectural and electrical design. When the new building opened for occupation as a school and community center in January 2006, it contained a security plan that the staff of CSE has deemed worthy of “System of the Year” honors.
When design on the school began in late 2003 community and parental concern everywhere over school security was reaching its peak. After disasters such as the 1999 Columbine High School shooting and, even more influentially, the then recent Sept. 11 attack, parents, teachers and students were no longer comfortable with being protected from fire, theft and other scary scenarios by antiquated technology. As designed by AMC Engineers and Architects Alaska—both firms are based in Anchorage—the $10.2 million, 37,500-sq.-ft. building surpassed the limitations of traditional lock-and-key security thanks to new technologies, innovative solutions and a team effort that brought together local government, school district, building committee and the design team.
Chief among these innovations were the remote-access functions. Thanks to a number of new technologies, maintenance personnel can monitor and control a wide variety of functions through a remote access control system without even stepping into the building. Previously, investigating work orders required a two-hour drive from the maintenance shop to the schools. Now, staff can run the same investigations in only a couple of seconds from a computer in their main office. And, once appropriately logged in, they can make changes to the systems as well. Lighting zones can be reviewed, scheduled and turned on and off. Closed-circuit cameras can be viewed, in real-time or in review, and sorted by date and time. And the security and access control system can also be reviewed and adjusted.
Further, this tri-system is not just integrated at the control panel level. In fact, the fire, security and access control systems were designed and manufactured to complement and support one another. This, too, is a major plus for a school located so far from major cities and school maintenance facilities. Combining three separate systems into one, reduced the amount of vendors and parts and training needed to make the full system functional. That was a major cost savings for the local government, cutting back on the amount of materials and personnel that needed to be hauled in from a long distance away. In addition, the tri-system integration makes it more efficient to run both daily work orders in the school and less-common security events. The access control system is programmed to accept previously issued proximity cards, so personnel who also service the nearby high school and grade school don’t have to carry multiple access cards. And the entire tri-system is programmed with contact closures that allow all the parts to work together in a coordinated chain of events. For instance, when the building’s magnetic door security contacts or glass break sensors register an unauthorized access, the contact closure causes the closed circuit cameras to record at a high frames-per-second rate for a programmable period of time. The built-in DVR system, meanwhile, allows officials to review pre-event images as well. At the same time, the contact closure also alerts the intercom system to perform an “all-page.” This function includes a selectable alarm tone that can make the alarm audible both inside and outside the building. The lighting control system is also tripped by the contact closure, turning on interior lights and exterior metal-halide floodlamps. Finally, a link between the security and building energy management systems allows programmable low-occupancy settings for the mechanical system to be initiated upon the arming of the alarm system. Other pre-programmed settings are initiated by contact closures, based on the circumstances of the event.
Layout was also a major factor in the security design. During crisis situations in school buildings, the location of important nodes such as the principal’s office, main circulation space and academic spaces can directly influence the outcome of the event. The design team determined that one of the most important changes they could make would be to put the principal, the school’s commander-in-chief, in a position where he or she could directly monitor activity. In order to accomplish this goal, the principal’s office was located next to the front door, with a clear view of student pickup and drop-off areas. In addition, the school’s main public milling area, its auditorium/cafeteria was consolidated into a single space—giving the principal and other authority figures the ability to observe the entire area from one point. Finally, the academic wing of the school can be separately locked off from the building’s public areas. This function makes it easier for the building to host after-school activities without risking theft and enables school officials to shut down the part of the building with students in it in the event of a dangerous intruder.
All of these changes to the security status quo rely on more than smart thinking—they require loads of up-front planning and integration. And, for that, AMC credits Kevin Lyon, the local government’s project manager. It was Lyon who realized early on that the school’s security needs couldn’t be met by after-the-fact implementation and, thus, promoted early collaboration between the stakeholders, architect and engineers in the conceptual phase. Thanks to these meetings, security was identified as a “must have” component and, as each different group put their hand in the pie, they were able to take those concerns into account in a more efficient manner. Along the way, the project’s security aspects were reviewed at key points in the design process, including the schematic design, design development and at 95% construction documents. By giving security this much attention, the building owners were able to keep security on the forefront of everyone’s plans and make sure that no one would inadvertently cut an important security feature in order to trim costs. It’s this kind of teamwork and attention to detail that enables engineers to take a great project and make it into something extraordinary.
Do you have experience and expertise with the topics mentioned in this content? You should consider contributing to our CFE Media editorial team and getting the recognition you and your company deserve. Click here to start this process.




