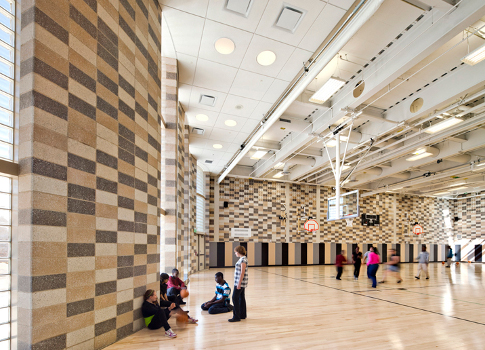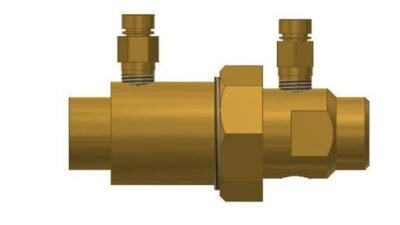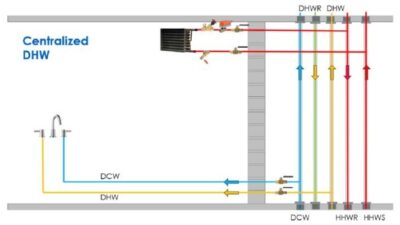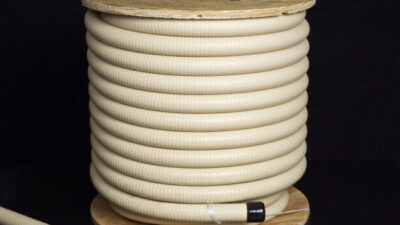The building’s MEP design follows a city-wide effort to reduce consumption of fuel and electrical power and is designed to be 50% more efficient than energy code requirements.

Project Name: Metropolitan Business Academy
Project Type: New construction
Engineering Firm: OLA Consulting Engineers
Architect: S/L/A/M Collaborative
Building Type: K-12 School
Location: New Haven, CT
Timeline: December 2006 – June 2011
Building details
The new 4-story Metropolitan Business Academy is an 86,000 sq ft building that is home to students in grades 9 through 12 in New Haven, CT. The building contains 5 full computer labs, a first floor atrium space and a cafeteria flooded with natural light, video editing room, cone-shaped 105-seat lecture hall with video conferencing, teacher’s resource room, and classrooms with LCD projectors.
Project details
The building’s MEP design follows a city-wide effort to reduce consumption of fuel and electrical power and is designed to be 50% more efficient than energy code requirements. Energy efficient features include:
- Electrical: Low lighting power density and advanced lighting controls help achieve an almost 66% reduction in energy use intensity.
- Mechanical: High efficiency chiller plant with thermal storage, high efficiency boiler plant, demand controlled ventilation, and bi-polar ionization air treatment.
- Fire Protection and Plumbing Services: Sprinkler hydraulic calculations, smoke dampers, and a wet pipe system throughout. Plumbing services included back flow preventor, toilet rooms, kitchen, domestic water heating systems, fuel systems, and roof drainage.
Challenge and solution
Since this project is located near the intersection of two interstate highways and a heavily traveled State highway, the air quality for outdoor air intake is very poor. In order to properly treat the ventilation air and provide acceptable indoor air quality a bi-polar ionization air treatment system was installed allowing outdoor air ventilation rates to be reduced and additional energy saved.
Project results
One year of utility data, energy efficiency information, or other data prove the project’s success. The design phase energy model calculated an energy use intensity (EUI) of 44.0 kBTU/sq ft for the building. After being constructed and operating for a year, the actual building energy use intensity as indicated by utility meter readings for the year was 45.9 kBTU/sq ft, a difference of only 4.3% of the theoretical model.



