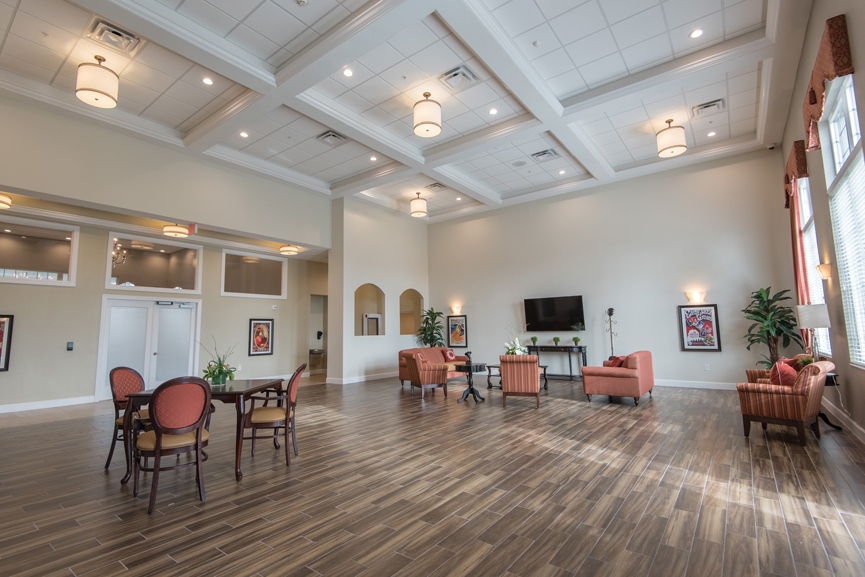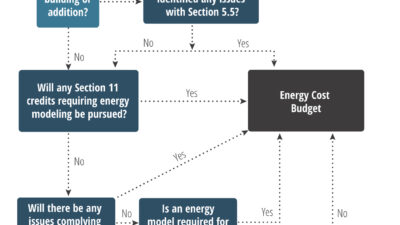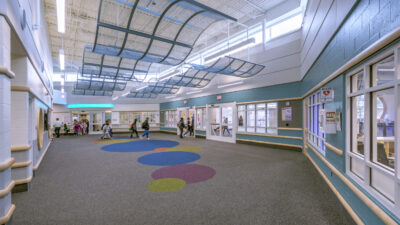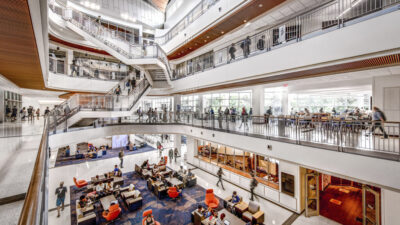Multifamily dwellings are fascinating projects with highly specialized codes and standards that must be adhered to.

Respondents
Kris Cotharn, PE, LEED AP
Client Executive
Madison, Wisconsin
Wayne Griswold, PE, CFPS
Principal Fire Protection Engineer
Denver
Randall V. Moss, P.E., LEED AP
Principal
Irvine, California
Joseph Russo, PE, LEED AP BD+C
Senior Engineer
Danbury, Connecticut
Rafi W. Wartan, PE, LEED AP BD+C, CQM-C
Regional Director/Principal
Jacksonville, Florida
CSE: Please explain some of the codes, standards and guidelines you commonly use during the project’s design process. Which codes/standards should engineers be most aware of? Are there new codes/standards in progress and if so, can you share some background?
Russo: In certain states, the Facility Guidelines Institute Guidelines for the Design and Construction of Residential Health, Care and Support Facilities are required to be followed. The FGI Guidelines provide building systems design criteria for assisted living facilities and skilled nursing facilities.
One of the major components included in the FGI Guidelines that must be followed is ASHRAE Standard 170: Ventilation of Health Care Facilities. This standard defines the compliance requirements for ventilation rates based on space designation, including total air changes required, pressure relationship, outside air changes required, the need for all room air to be exhausted directly to outdoors and whether air is allowed to be recirculated by means of room units. The standard is critical for the design of the mechanical systems serving multifamily dwelling units such as skilled nursing facilities and associated service and support spaces. For states that have adopted the FGI Guidelines, the department of public health having jurisdiction ensures that the construction documents for facilities such as multifamily dwellings comply with the guidelines.
Griswold: As with any project, it’s important to know what base building code the project falls within. Coordination with the authority having jurisdiction and design team is essential to ensure the correct base requirements are adhered to with any local amendments. With residential construction in the United States, there are at least four primary codes to be aware of, depending on what has been adopted by the AHJ you are working within: NFPA 101: Life Safety Code, International Building Code, International Residential Code and International Existing Building Code.
Fire protection (i.e., fire alarm, smoke detection and sprinkler) and life safety (i.e., means of egress, means of escape) requirements will differ pending the base building code specified. Where the building is required to be sprinklered, it’s important to determine what version of NFPA 13: Standard for the Installation of Sprinkler Systems is applicable to the project. If applicable and permitted, use of NFPA 13R and NFPA 13D systems can constitute substantial financial savings to the project.
As the nation trends toward the use of energy storage systems, the NFPA is developing Standard 855 to address the use of ESS and related fire protection requirements. ESS are a convenient means to harness green energy (i.e., solar, wind, etc.), but present unique challenges due to the various and emerging battery technologies in the market. Despite improved battery technology and robustness, there are concerns regarding how to efficiently protect these systems in the built environment, particularly as we see more ESS in multifamily dwellings where code enforcement is difficult and invasive.
As an example, certain ESS technologies run the risk of thermal runaway, which can lead to a significant fire/life safety hazard and ignition source. Other ESS technologies produce flammable gases and need to be vented or exhausted.
Moss: The codes and standards commonly used during the design of multifamily projects are NFPA 70: National Electrical Code Article 220 for electrical load calculations, Article 700 and 701 regarding emergency and standby systems, as well as feeder/branch circuit voltage drop limitations. Engineers should be most aware of the multifamily building optional electrical load calculations. These are much different from standard load calculations for commercial/industrial projects and the proper application of these calculations yields the most cost–effective design. California Title 24 and the California Green Building Standards Code also are standards that must be included in the design of these projects. Lighting power density limitations, lighting control requirements and solar system infrastructure all must be considered.
CSE: What are some best practices to ensure that such buildings meet and exceed codes and standards?
Cotharn: How ventilation is introduced into these residential use buildings is crucial to the health of the building and occupants. Some jurisdictions allow the use of natural ventilation through operable windows, but this isn’t always the right answer, as climate is not always conducive to having windows open. Without some level of mechanical ventilation, the building’s exhaust systems will draw a building under negative pressure, which introduces a whole new level of building control and comfort issues. Mechanical ventilation also helps control increased humidity levels due to daily activities such as cooking or showering that can, without proper ventilation, create moist environments that lead to maintenance issues.
Griswold: It is vital to include the consultants and design team early in the process to the extent feasible. Seemingly simple design topics such as fire department access and base code requirements can quickly throw a project off its tracks. Most of the projects we get involved with have design features that were not vetted from a fire/life safety standpoint and as a result end up costing more than initially planned. Otherwise harmless design and use decisions can have big implications down the road and it’s important to know those implications so that they can be budgeted accordingly.
Moss: One of the most beneficial practices I have used for this purpose is an ongoing relationship with a competent peer reviewer. These engineers can offer an objective look at our design, not only for compliance to codes and standards, but also with interdisciplinary coordination, which is so important on these large projects. Also, ongoing communication and regular meetings with the representatives of the local jurisdictions help us keep up to date on new and emerging code issues.
Russo: Quality control measures completed in-house, along with construction document review by dedicated construction administrators for constructability and code compliance, help ensure that buildings meet and exceed the current code standards. In addition, states and local jurisdictions requiring commercial compliance using COMCheck software upon completion of construction documents checks and ensures that the design of new commercial buildings, additions or alterations meet the requirements of ASHRAE 90.1: Energy Standard for Buildings Except Low-Rise Residential Buildings and the International Energy Conservation Code.
CSE: How are codes, standards or guidelines for energy efficiency impacting the design of multifamily dwelling projects?
Wartan: As codes and standards are increasing the requirements for energy efficiency, one of the impacts is the reduced lighting power densities. The initial impact was a reduction in light levels when using the standard lighting technologies. While reducing light levels in many settings has little to no negative impact, that is not the case in housing for the elderly. The industry was able to find a solution to the challenge, by using LED lighting, which allowed designers to provide similar light levels at lower energy consumption levels.
Moss: CALGreen, U.S. Green Building Council LEED and ASHRAE guidelines and standards are driving new technology and implementation of new, energy-efficient systems. From higher efficiency hot water systems, cooling systems and lighting control systems, these regulations are resulting in lower energy usage, longer life of building systems and subsequently lower costs of operation for the property managers.
Russo: The energy–efficiency requirements demanded by the codes are increasing the MEP system requirements, including hot water recirculation and dedicated ventilation systems. With buildings constructed with higher performing envelopes, the need for a dedicated mechanical ventilation system is required, as infiltration and operable windows, commonly used in the past, cannot be relied upon for ventilation. All these requirements serve to drive up construction costs on projects.
Griswold: From a fire/life safety perspective, energy–efficiency ambitions haven’t drastically impacted the fire/life safety requirements of multifamily buildings; however, this as a trend is consistently evolving and continuously evaluated. Denver, for example, has recently adopted a green roof initiative that will incorporate vegetative fuel loads onto rooftops. Designers will need to take into consideration these fuel loads, particularly in off-growing seasons where vegetation is more susceptible to ignition sources and determine if specified exterior wall assemblies and facades are sufficient to minimize or eliminate potential flame propagation.
See the Marina Torch fire in Dubai, Grenfell Tower in the U.K. and the Marco Polo Tower fire in Hawaii as examples of exterior facade fires that will likely impact code requirements and enforcement moving forward. Lessons learned from these types of fires in conjunction with green energy initiatives will be necessary to adequately and safely address multifamily construction moving forward.
CSE: What new or updated code or standard do you feel will change the way such projects are designed, bid out or built?
Russo: Utility companies in parts of New York have implemented natural gas moratoriums due to the lack of capacity and infrastructure. This will change the MEP systems design of buildings in terms of heating, domestic hot water heating, gas appliances and emergency generators. Westchester County recently implemented such a moratorium as they are served by a constrained pipeline, limiting how much natural gas ConEd can purchase along the pipeline and thus limiting the availability of new services being granted to customers. If service is granted, project milestones and progress must be documented with ConEd or service would be subject to termination. There is no long-term solution as of right now and ConEd encourages the use of alternative and nonpipelined-dependent energy sources. Proposed design solutions include variable refrigerant volume systems, geothermal heat pumps and electric appliances. The moratorium will have a major impact on the way projects are designed going forward in Westchester County.
Griswold: There are numerous codes and standards that are being evaluated and revised to address current construction trends based on new technology and lessons learned. A few are:
- While still in development and not explicitly intended for multifamily applications, NFPA 855: Standard for the Installation of Stationary Energy Storage will usher in new fire protection requirements as we trend toward ways of integrating and harnessing green energy. Likely impacts include fire separation requirements, additional sprinkler or alternative suppression means and ventilation requirements to ensure off-gasing operations do not present a dangerous environment.
- As we’ve seen from wildfires in California and Colorado, multifamily developments in wildland-urban interface settings will likely be subject to increased scrutiny regarding construction materials, roof types and defensible space requirements. New or revised NFPA 1144: Standard for Reducing Structure Ignition Hazards from Wildland Fire and Wildland-Urban Interface Code requirements are likely to impact multifamily projects in these types of settings.
- Likely due to the propensity for wood construction in multifamily projects, the implementation and enforcement of NFPA 241: Standard for Safeguarding Construction, Alteration and Demolition Operations is becoming more prevalent. Wood construction is unique from the standpoint that the construction is inherently combustible and therefore presents a fuel source at or near the construction site that otherwise wouldn’t exist. The enforcement and adherence to NFPA 241 requirements can impact the construction delivery method if consideration is not given to the requirements before enacting the construction plan.
Moss: I believe California’s energy codes will continue to push the envelope on low to net-zero energy consuming buildings.
CSE: What are some of the biggest challenges when considering code compliance and designing or working with existing multifamily dwellings?
Griswold: Obtaining original construction and permit documentation and any subsequent design or occupancy changes is always one of the more challenging issues when dealing with an existing multifamily dwelling. In many cases, due to the age of the building, the original code of record is no longer used or readily available. For perspective, the International Code Council has only been producing documents since 2000, yet many of our existing multifamily dwellings have been in existence much longer and likely fall under legacy codes such as the BOCA National Building Code, Uniform Building Code or the Standard Building Code. Most AHJs will require you to do one of two things: meet current code or meet the intent of the original code depending on the level of alternations being made. To use the latter approach, the original code intent is necessary to establish and substantiate proposed changes and methodologies.
Russo: Reliance on existing systems and infrastructure to meet the capacity of today’s needs and expectations is perhaps the largest challenge to designing systems for multifamily dwellings.
CSE: What are some of the challenges that exist between what the building owner wants, how the building needs to accommodate occupants and complying with particular codes and standards?
Russo: Balancing the code requirements with the needs of the building occupants and the owners is indeed a challenge. The applicable codes may drive the need for certain items or systems to be installed to protect building occupants. One of the trends we have seen in senior care facilities, where there are common kitchen areas equipped with residential ranges, is that the owner may request a residential recirculation hood to serve the range.
However, under NFPA 101: Life Safety Code, when residential or commercial kitchen equipment is being used to prepare meals for 30 or fewer persons, the kitchen hood must be designed in accordance with NFPA 101 which triggers additional requirements, including minimum exhaust airflow requirements, a UL 300 fire suppression system with manual release and a range interlock to shut off fuel sources to the cooking equipment.
Moss: With multifamily projects, the biggest challenge is enough electrical space, sized and located correctly, that will enable the engineers to design the most effective electrical distribution for projects of this size. Having remote meter rooms closer to the apartments they serve will allow for shorter and smaller feeder runs. Having adequate sizes to these remote meter rooms will allow the designers/contractors sufficient physical space to accommodate the oversized feeders necessary to bring the power to these remote locations. As such, there is usually a challenge in getting the space we need, when the building owners and architects are searching for space which can generate income.
Griswold: As a designer and consultant, it’s important to provide as much flexibility to the owner as possible without breaking the bank. This is a challenge that begins during the design phase and continues long after the construction has been completed. It’s important to analyze short- and long-term goals of the property and what the owners’ expectations are. In many cases, building owners and representatives, aren’t familiar with construction requirements or the limitations of their construction type based on the initial permitted building. This can be an issue later, as seemingly harmless upgrades or tenant improvements, may be overlooked from a code compliance standpoint, particularly if the AHJ is not aware of the changes. This highlights the role and importance of the design professional to maintain a relationship with the owner to the extent feasible.
CSE: What codes or guidelines have you used to enhance the security on such a project?
Griswold: Many multifamily campuses prefer to use access-controlled gates to prevent unwarranted access to the property and use of amenities. Gated access to properties is a concern to responding fire departments and needs to be addressed as part of the plan review process. International Fire Code Chapter 5 speaks to many of the requirements for fire department access where gates are used, but additional consideration and discussion with the local AHJ is recommended.



