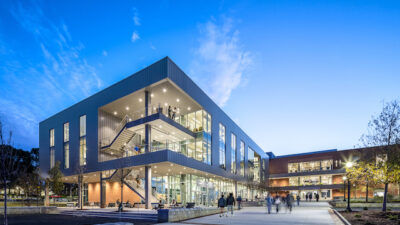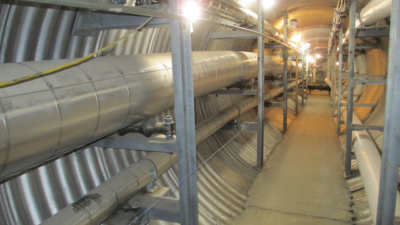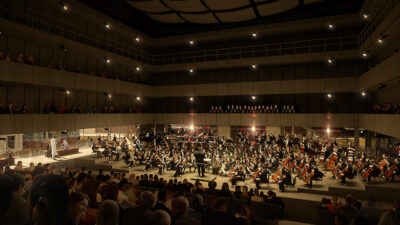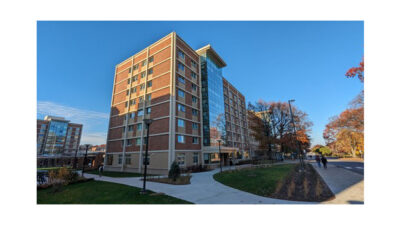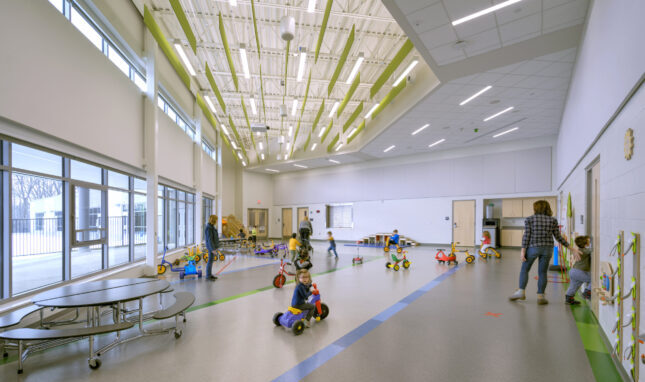
K-12 insights
- The integration of accessibility requirements, such as ADA guidelines, into MEP designs ensures equitable access for all occupants in K-12 schools.
- Renovating existing buildings to meet current code compliance poses challenges, particularly in reconciling structural limitations with HVAC upgrades and determining project scopes

Respondents:
- Keith Hammelman, PE, Principal, CannonDesign, Chicago
- Sean Holder, P.E., Principal, Salas O’Brien, Houston
- Steven Mrak, PE, Vice President, Peter Basso Associates, Inc., Troy, MI
- Johnny P. Wood, PE, LEED AP BD+C, CxA, CPD, Associate Vice President, Regional Market Segement Leader, Dewberry, Raleigh, NC
Please explain some of the codes, standards and guidelines you commonly use during the project’s design process. Which codes/standards should engineers be most aware of?
Keith Hammelman: There is a series of standard building codes either produced by the International Code Council (ICC) and, in the case of California, the development of the Title 24 building code, but there are also additional codes, standards and guidelines that may not be used in every project. One such code is the ICC 500: NSSA Standard for the Design and Construction of Storm Shelters, which is used in areas of the country prone to storm related natural disasters. A series of other standards are developed by ASHRAE, which address topics like energy modeling, enhanced air quality, control of infectious aerosols, refrigerants, maintenance and high-performance building design. Other guidelines or design standards, which may be produced by the school districts themselves, incorporate special criteria for the project beyond those required by code so that the district can ensure a consistent project. Design professionals should be asking for these standards early in the process to avoid costly changes late in the process.
Sean Holder: Energy focused codes and standards, such as the International Energy Conservation Code and The Collaborative for High Performing Schools (CHPS) guidelines, are a couple that are in the forefront of our design process. Energy cost is one of the highest expenses for school districts, so reducing this expense is critical — especially as operational funding is reduced.
Steven Mrak: Besides the typical state adopted construction codes (i.e. mechanical, plumbing, electrical, energy or building), there are several standards we reference during design efforts. CHPS is a standard targeted specifically at K-12 schools to maximize occupant health, conserve energy and practice good environmental stewardship. ASHRAE also publishes design guides targeted specifically at K-12 construction titled, “Advanced Energy Design Guide for K-12 School Buildings” with guides for different targeted energy savings (30%, 50% and zero energy).
Johnny P. Wood: For the State of North Carolina, we use the International Building Code with North Carolina amendments. For Virgina, we use the Virginia Uniform Statewide Building Code, which is based on the International Building Code with Virgina amendments. For all states, NFPA, ASHRAE and NFPA 70: National Electrical Code are used. Engineers should be familiar with all of these codes and standards.
How do you address accessibility requirements in accordance with the Americans with Disabilities Act (ADA) guidelines to ensure the school is inclusive for all students and staff?
Steven Mrak: Specific to the MEP side, some of the items that deal with ADA guidelines include plumbing fixtures, elevations of MEP equipment controllers and receptacle heights. For plumbing fixtures, sink bowl depth is important to coordinate to allow proper wheelchair access and clearance, while showers need ADA compliant wands and/or slide bars. Rim height of water closets also have specific ADA requirements, which allow easier use for occupants in wheelchairs. Locating occupant controls at accessible heights allows all users maximum occupant comfort and control for items like thermostats, door operators and lighting controllers.

What new code/standard do you believe local jurisdictions will adopt to meet COVID-19, RSV or other health guidelines?
Keith Hammelman: As a voting member of ASHRAE Technical Committee 9.7: Educational Facilities and a committee member of ASHRAE’s former Epidemic Task Force, we are focused on what lessons we can take from the pandemic and apply to the future. My involvement in the technical committee has allowed me to co-author guidance on implementing pandemic lessons. ASHRAE has also developed ASHRAE Standard 241: Control of Infectious Aerosols, which provides minimum requirements for the control of infectious aerosols to reduce the risk of disease transmission in new buildings, existing buildings and major renovations. In addition, ASHRAE recently published ASHRAE guideline 42: Enhanced Indoor Air Quality in Commercial and Institutional Buildings. These documents, combined with the work of Technical Committee 9.7, will have an impact on the future code cycles for local jurisdictions .
How are codes, standards or guidelines for energy efficiency impacting the design of K-12 schools?
Keith Hammelman: With the drive toward having net zero design, we are seeing that the energy codes are being updated to mandate this by the 2031 code cycle, especially for ASHRAE Standard 90.1: Energy Standard for Buildings Except Low-Rise Residential Buildings. K-12 educational facilities will have to be designed with this in mind. To succeed in this in the short term, there needs to be a shift that focuses on energy use in the design process and ways to use renewable energy systems within the design effort. There will be a larger focus on building orientation, envelope, daylighting, thermal comfort, energy storage and energy recovery systems than in the past. Increases for energy efficiency in the codes will drive how systems are operated by school districts to allow for the installation and maintenance of more sophisticated systems. This is a change from the traditional systems that may have required less sophistication to maintain.
Steven Mrak: Here in Michigan, we are awaiting an update to the currently adopted ASHRAE 90.1 standard. One significant change to building operation and usage will be the requirement for automatic receptacle control. This entails some form of automatic control to turn off power to 50% of receptacles in certain room types. The reasoning behind this requirement stems from electronic equipment continuously drawing power, even when not in use. These loads are sometimes referred to as “vampire loads” or “phantom loads,” and while relatively small on an instance by instance, their total cumulative loads across a building can become more significant. I just hope our teachers plug their aquariums into the correct receptacle!
Johnny P. Wood: The change in refrigerant type and production is modifying spacing requirements of equipment in relation to distance from buildings and each other. Greater energy efficiency often requires more equipment or additional options, which can lead to additional maintenance that owners should be made aware of during the design phase.
What are some of the biggest challenges when considering code compliance and designing or working with existing buildings?
Keith Hammelman: One of the largest challenges we have seen with applying current codes within existing building renovations or modernizations is that existing structural and architectural systems may restrict upgrades to the HVAC systems. When doing renovations to existing buildings, we often have to select systems that will not create a domino effect of upgrades that will unnecessarily increase the costs of upgrades. Another approach which we have done is to evaluate system replacement with other programmatic needs and combine these into a single project, which maximizes the resources spent on the project. This approach often allows the school districts to better sell a system replacement project to the community because there is a programmatic upgrade included.
Steven Mrak: Mechanically, K-12 commercial kitchen renovations seem to always be a question of how far we should go. While there is typically a longer list of code compliance issues than budget, it can be tough for mechanical engineers and food service designers to determine where exactly to draw the line for the project scope/budget and have inspectors agree. As an example, take a commercial kitchen hood replacement. While a one for one hood replacement seems straightforward, questions related to existing ductwork material, insulation and exhaust fan Underwriting Laboratories ratings may be questioned by the authority having jurisdiction as being a part of the system.
Johnny P. Wood: Determining what can remain and what has to be upgraded to meet the current codes, rather than the codes when the building was originally constructed, is one of the greatest challenges we face when working with an existing building.
