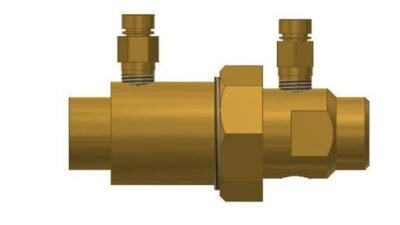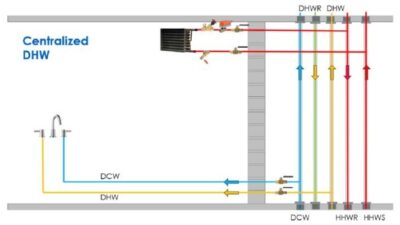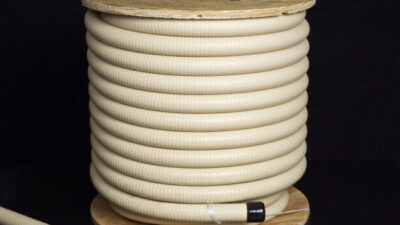Automation, controls; electrical, power; energy, sustainability; fire, life safety; HVAC, mechanical; lighting; plumbing, piping.
Engineering firm: HGA Architects and Engineers
2017 MEP Giants rank: 39
Project: Minnesota State Capitol
Address: St. Paul, Minn.
Building type: Government building/military facility
Project type: System overhaul
Engineering services: Automation, controls; electrical, power; energy, sustainability; fire, life safety; HVAC, mechanical; lighting; plumbing, piping
Project timeline: April 2012 to August 2017
MEP/FP budget: $79,840,048
Challenges
The Minnesota State Capitol was designed by Cass Gilbert in 1905 to house the Supreme Court, Senate, and House Chambers. Additionally, the Capitol houses committee and conference rooms, offices for the governor and attorney general, and a kitchen and cafeteria. The Minnesota State Capitol is very accessible to the public and receives many visitors every day.
For the past 100 years, the building has undergone a series of renovations and improvements. However, there had never been a holistic renovation. Rather, as money became available, small renovation and systems upgrade projects were implemented without an overall vision or respect to the building’s historic architecture and fabric. The Capitol Renovation, therefore, was an opportunity to undertake a comprehensive update touching all aspects of the building’s 375,000 sq ft, including the exterior, the interior, and the MEP/life-safety infrastructure, to restore the architecture to its original splendor, bring spaces up to code, and modernize workspaces and common areas.
The primary engineering goals of the Capitol Interior Renovation included:
- Improvements in energy efficiency
- Improvements in thermal comfort
- Improvements in life safety
- Update infrastructure for latest and future technology and telecommunication needs
- Minimize impact to architecture and historic fabric.
The building needed proven, adaptable solutions that were energy-efficient while allowing it to be operated and maintained for the next 100 years. These goals were woven throughout each design decision, equipment selection, and control strategy of the building.
Solutions
MEP solutions addressed five key areas:
1. Energy-efficiency and environmental impact: Utilizing District Energy St. Paul to minimize square footage for MEP, energy-efficiency was achieved through 15 custom air handling units (AHUs) with fan wall technology. The basement’s non-historical spaces, which were converted to mechanical rooms, had extremely low head heights (8 ft 4 in.) in most places. In addition, all of the basement mechanical rooms were surrounded by 4-ft thick concrete load-bearing structural walls. The fan wall units were configured with foot prints much smaller than conventional AHUs while resulting in lower energy usage and lower sound levels.
Finally, a variable refrigerant volume (VRV) system cools the telecomm, electrical and data rooms, providing flexibility and energy-efficiency.
2. Indoor air quality: The existing building ventilation systems were replaced with 15 AHUs sized to meet the minimum outside air requirements of ASHRAE 62.1-2010. The project team found pathways through the building to relocate 100 percent of the fresh air intakes from the ground level up to the roof. Additionally, CO2 sensors override the thermostat control to provide extra primary air until the CO2 sensor is satisfied. Overall, these modifications improved the indoor air quality and thermal comfort.
3. Life safety systems: A primary goal of the project was to increase the building’s life safety features. Most dramatically, the design team incorporated a 150,000 CFM smoke evacuation system with minimal impact on the historic fabric. Six smoke evacuation fans were strategically placed throughout the building’s attic spaces. The structural team designed new steel catwalk systems to access the fans and perform the required maintenance. Twenty-one historic doors were modified with electric operators and fire alarm contacts to allow for make-up air for the smoke evacuation. Beam detectors were also added in the public historic atrium spaces to aid in smoke evacuation initiation.
4. Underground ductwork and underpinning:
Because the basement did not have historic significance, it afforded flexibility in converting spaces to MEP rooms with underground ductwork and 15 AHUs while minimizing the impact on overall space planning. Approximately 39,000 linear feet of conduit resides under the basement floor, which needed to be coordinated closely to verify constructability. The electrical pathways are routed to either new or existing vertical chases or vaults.
The vertical coordination had cascading impacts on all horizontal routes at every level of the building. Coordination between the MEP and structural engineering teams integrated underpinning at the existing columns and footings and routed ductwork without undermining the building’s existing structure.
5. Technology infrastructure: A major coordination challenge for the various governmental entities and the design team was the removal of an existing telecommunications provider hub within the building. The design team needed to facilitate how the building would be set up with new main telecommunications rooms in the basement, as well as how it would cut over both the service provider and the campus loop fiber optic networks. It was also necessary to establish telecommunications and audio visual equipment rooms throughout the structure to allow the building to be functional for the updated technology needs.



