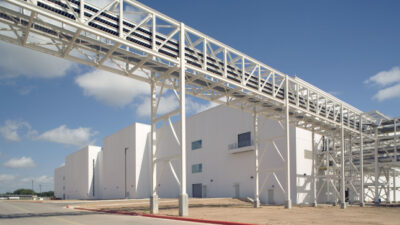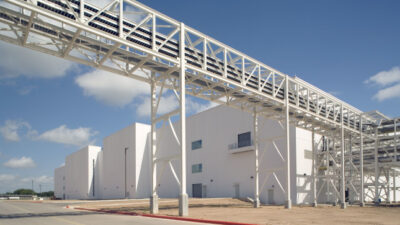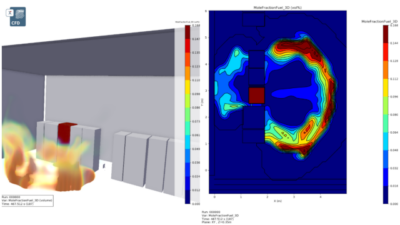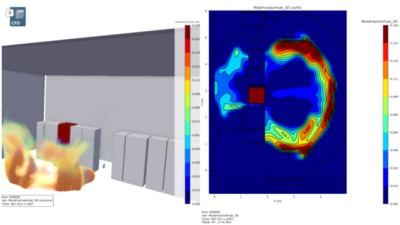Engineers working on laboratory and research projects are tasked with balancing state-of-the-art systems, budgetary concerns, occupant safety, sustainable performance, and other factors.
Respondents
Scott A. Bilan, PE, Principal, Peter Basso Associates, Troy, Mich.
Matt Edwards, PE, LEED AP BD+C, Mechanical Associate, ME Engineers, Golden, Colo.
Gordon Handziuk, PE, Peng, Vice President, WSP, Atlanta
Rick Hombsch, PE, LEED AP, Principal, Energy and Infrastructure Group, HGA Architects and Engineers, Milwaukee
Kent Locke, PE, NCEES, Associate Principal, Bailey Edward, Fox River Grove, Ill.
Christian Matthews, PE, PMP, CEM, LEED AP, Associate; Client Manager, Dewberry, Raleigh, N.C.
John C. Palasz, PE, HFDP, Mechanical Engineer, Primera Engineers Ltd., Chicago
Aaron Saggars, PE, LEED AP, Core Team Leader, CRB USA, Kansas City, Mo.
Jim Sharpe, PE, LEED AP, Principal, Affiliated Engineers Inc., San Francisco
CSE: What’s the biggest trend you see today in laboratory and research facility projects?
Scott A. Bilan: Recent trends include taking the user’s spirits into account. Several studies have shown that happy employees are more productive, resulting in companies having higher retention rates. Simple yet effective measures include rich color themes, windows to outdoors, open offices, high-end break rooms, etc.
Gordon Handziuk: Energy efficiency and sustainability continue to trend, both as part of overall building systems and as part of laboratory equipment selection. Off-hour or unoccupied setbacks through the building automation system (BAS) are becoming generally accepted as systems prove to maintain directional airflow or if pressure cascade is required. Our client base is seeing great value when combined with, for example, variable flow fume hoods. Most of our clients are looking to seasonal commissioning to prove and benchmark performance over the full range of laboratory operations.
Rick Hombsch: We’re noticing three things:
- Academic research labs, which feature interdisciplinary/multidisciplinary research mixing many kinds of research activity within a single building, floor, or individual laboratory.
- Corporate research and development/biopharma, where we’re seeing integration of automation/robotics into the laboratory workflow, and big data and computational science into the overall research effort.
- Teaching labs, which are maker spaces where students can learn hands-on, sometimes with only minimal guidance from instructors.
Kent Locke: A big trend is upgrades. For example, a system was removed from a project during value engineering and is now being installed; a lab has more new equipment to support experiments and the room is too hot, cluttered, or there is no available space; or systems are just beyond their useful life and need replacement. New areas need to be developed/expanded for new opportunities/funding.
Christian Matthews: The vast majority of our upcoming laboratory facility projects are partially or fully occupied renovations rather than new construction. We believe that this is a result of how rapidly science is advancing. Facility owners are more likely to act quickly with a renovation project to meet the current or future need through a renovation than a much longer and costly new construction project.
John C. Palasz: One of the biggest trends in laboratory and research facility projects that I have noticed is a flexible design approach using modular furniture design along with collaboration spaces. Also, the lab layout and style are geared to attract perspective scientists with larger and more open work areas and other architectural features.
Aaron Saggars: Operational efficiency is one of the biggest trends we have been programming into new facilities. The placement of lab functions and their support spaces in a new facility so end users can better use the space with real-life data metrics. This has proven to get the attention of the executive group when you are saving them one to two full-time equivalents while still achieving production or research goals.
Jim Sharpe: We are continuing to see the integration of previously siloed research groups. In the university setting, combining biology, chemistry, physics, and computational analytics is common. Machine learning is also playing an enhanced part in helping researchers target drug development more efficiently on promising cures. In the private sector, we see research and manufacturing of clinical trial drugs moving into the same facility.
CSE: What trends are on the horizon for such projects?
Handziuk: We’re going to see higher-efficiency heat recovery. Many of our project types, academic and biological laboratories, consider separation of airflow critical, as in no air-to-air heat exchangers. Several recovery-loop arrangements are coming to market where the coils are pumped at high velocity/turbulent flow, and with multiple-pass, extended tube runs. The net result is recovery rates in the 70% to 85% range (sensible). We are also seeing clients interested in eliminating the bypass element on high-plume fans while operating with variable speed fans. The challenge is to continue to manage the plume height in conjunction with the overall system dilution rate.
Bilan: Energy use from lab buildings is among the highest per square foot for most types of buildings. Safety is paramount for lab facilities. However, we’re seeing more interest in more sustainable design with reduced operating cost. In addition, ASHRAE is becoming more stringent and requiring such measures as energy recovery on most sizes of systems.
Saggars: In addition to improving the overall operational efficiency, our clients are looking for lowest first cost without giving up all the bells and whistles. We are constantly looking for opportunities to use standard offerings from our vendors. We are often creating custom solutions for our projects, but applying competitive alternatives helps keep the overall project budgets down. Our vendors are continuing to innovate products for the designers to apply and use.
Matthews: Most of the renovations include a significant shift toward automation in laboratories, which has elevated the design requirements on the existing facility infrastructure and has added complexity to the traditional design approach. We have responded to this industry shift with enhanced methods of coordination during design as well as teaming directly with the automated laboratory equipment vendors as part of our holistic lab design approach.
Palasz: For the HVAC designs to accommodate the trends, the system type must also be flexible. This often leads to a traditional air-cooled variable air volume (VAV) system or an active or passive chilled-beam design solution that can be adjusted and expanded to suit future lab modifications.
Hombsch: Automation and computational processes are shrinking the “wet lab” area. Computational research demands much larger and more integrated office, collaboration, and social spaces.
CSE: Are you noticing an increase in the building of new projects, versus retrofitting existing buildings?
Bilan: Yes, many labs are looking at greenfield sites for development. This is due to two main advantages: One is cost. Often, it is less expensive to build new facilities as opposed to renovating an existing building. Second, there’s less downtime. A new building can be constructed and have a “smart” shutdown. This allows users and existing equipment to move over the course of a week or two, which decreases the months of potential shutdowns or decreased productivity.
Sharpe: The San Francisco Bay area is booming, so we are seeing many new projects than retrofits. The life science developers are building new facilities that are millions of square feet. Developer lab-vacancy rates are unprecedently low; as a result, demand for new space is high. At this point in the market cycle, the mantra is, “Build it quickly because we can lease it as fast as it’s built.”
Saggars: In recent years, we really haven’t seen a swing either way. We have been involved in several projects where the client was assuming a renovation but ended up with a greenfield project. It depends on the client and situation.
Locke: Remodeling or additions are the projects we are working on—deferred maintenance upgrades, laboratory reorganization/upgrades, elevator additions, greenhouse additions, and remodeling.
Handziuk: I’ve seen a similar trend over the past 10 to 15 years. Renovating versus starting a new construction project seems to relate to the structure, floor plate, and floor-to-floor. The question is essentially deciding whether the updates can be accommodated within the existing structure. Renovated high-bay space easily accommodates renovations. Structures with acceptable floor-to-floor heights that have adequate duct, pipe, and cabling tend to be reused.
Matthews: We believe retrofitting existing buildings is the increased focus of facility owners.
CSE: Tell us about a recent project you’ve worked on that’s innovative, large-scale, or otherwise noteworthy. In your description, please include significant details—location, systems your team engineered, key players, interesting challenges or solutions, etc.
Hombsch: At the Medical College of Wisconsin, HGA is in the process of renovating approximately 65,000 sq ft of laboratory space (originally built in 1970) where all supply air (approximately 120,000 cfm) is constant-volume and 100% outside air with limited heat recovery. All fume hood and room air exhaust is constant-volume through an estimated total of 100 individual roof-mounted fans. The renovation includes converting all supply air and exhaust air to VAV with highly accurate airflow measurement; removing all roof-mounted exhaust fans and replacing them with a centralized exhaust-fan system where heat recovery is applied to all exhaust. The challenge to replacing the existing exhaust fans with a centralized system is to minimize shutdown of exhaust as much as possible. This is accomplished by designing the new exhaust ductwork on the roof to facilitate quick removal of the existing exhaust fans and easy reconnection of existing exhaust duct risers to the new roof-mounted exhaust duct main. One exhaust fan at a time is converted, limiting shutdown to a small area of lab space and for a very short time.
Matthews: We recently completed an HVAC replacement project for a 320,000-sq-ft diagnostic testing facility that remained continuously operational throughout construction. Our design team used a unique approach that included a new modular central energy plant that was constructed offsite to replace two aging plants with a zero-loss utility changeover. Additionally, the HVAC infrastructure above the ceilings in the lab spaces was replaced using a very large and innovative scaffolding system equipped with temporary cooling and lighting systems to allow laboratory operations to continue 24/7 below the scaffold construction zone. The facility’s electrical system was simultaneously upgraded, using more than 70 coordinated shutdown changeovers, to power the new HVAC equipment while also providing redundancies, added capacity, and flexibility for future renovations.
Saggars: We recently finished a “cell therapy” project for the University of Chicago that includes a traditional test lab connected to a new current good-manufacturing practice (CGMP) laboratory. This facility was built to support adult and pediatric leukemia patients in the university’s hospital system. This facility defines a new approach to integrate private-sector therapies with the university researchers in the hospital system. Our team provided full design services for the client.
Handziuk: The Central Veterinary Research Laboratory (CVRL) at Backweston, just outside of Dublin, was recently completed. This is a Category 4 biological lab with approximately 5,000 sq ft of program space, and the project was executed as a renovation. The primary task was to seal the lab envelope to AS/NZS 2243:3-Safety in laboratories PC-4 leakage criteria, and the secondary task was to introduce operational flexibility and reduced downtime related to annual recertification. As is the case for a lab such as this, the user group, biosafety office, operations and maintenance, builder, and designer all play a significant role—teamwork is paramount. The interior lab envelope is more than just the coatings, it’s also made up of penetrations and barrier elements, such as high-efficiency particulate air (HEPA) filters, check valves, etc. The lab is expected to contain pathogens as a secondary barrier, but also gaseous decontamination agents, while the immediate exterior remains within occupational health and safety limits. The approach taken was to mock-up the coating system and each penetration element to ensure leakage rates were within the prescribed limit, essentially the sum of the total leakage per penetration was within the limit of the overall envelope with safety factor. The mock-up allowed for proof of concept and for the builder to establish means and methods. Flexibility was also a part of the criteria, and during construction, the builder maintained a photographic database to allow for the refit of, for example, cabling such that adjustments could be made while ensuring the barrier would be restored to its original seal state. A high level of engagement with the biosafety officer yielded decontamination and validation methodologies that set not only the envelope seal criteria but also access and final device configuration and porting for decontamination on elements, such as hydrophobic filters. From an engineering perspective, the most interesting element was the opportunity to implement an off-hours ventilation setback routine. The setback is 37% of the occupied flow, is fitted with override, and allows for reduced ventilation rates between programs.
Locke: We have just completed the addition of a reverse osmosis (RO) water system for a multistory government facility. During a value-engineering process in the original construction, the central RO system was redesigned and a point-of-use design was incorporated. Domestic water was provided to a wall-mounted filter system that provided the water quality necessary to feed a table-mounted polisher to, in turn, obtain the final water quality necessary to perform specific lab experiments. Maintaining these point-of-use systems became an issue since the systems are located in Biosafety Level 3 labs, (this requires taking a shower to get into and out of the lab). The timing of this maintenance exercise needed to be closely coordinated with the activities going on in the lab. A new central RO system was located in the mechanical room, making sure all the components can fit into the freight elevator and through existing door openings to access the mechanical room. The distribution system needed special consideration for routing, valving, and phasing so the system could be installed with minimum disruption to the functioning facility.
CSE: How are engineers designing such facilities to keep initial costs down while also offering appealing features, complying with relevant codes, and meeting client needs?
Saggars: I believe our previous experiences help us to continuously improve our approach to our clients’ problems. What we use tomorrow may not be applicable next year. I think knowledge and experience of knowing when to add or detract from the program requirements is critical. Does this client have a robust maintenance program to keep up with an extremely efficient system? Every project is unique, but using what you have learned from the previous 20 projects and understanding when a client might benefit from that knowledge is critical to having the project meet everyone’s expectations.
Handziuk: CVRL employed an autoscan-type HEPA housing. The housing is smaller in size, therefore less stainless steel (SS); however, the mobile scan unit is a cost, so the number of housings is a factor. The mechanical space above the lab was existing and limited, and the smaller housings were more easily located near the penetration, resulting in less welded stainless steel containment ductwork. The shorter SS runs, of course, benefit decontamination routines, but the biggest benefit is the reduced time frame associated with filter recertification. The reduced recertification time is expected to result in 2 weeks per year of additional operational time.
Palasz: Keeping costs down is always a challenge. If first costs are a concern, then a more traditional HVAC system may be feasible with constant-volume airflow and energy-recovery devices as needed to comply with energy code. But if lifecycle costs are analyzed, then often a chilled-water solution using active or passive chilled beams can be a better design approach, especially if the lab has high sensible loads and goals for improved occupant comfort.
Hombsch: Optimizing lab performance to the precise needs of the project yields the greatest savings. A renewed focus on lab-safety ventilation, targeting ventilation only as required to the actual lab hazards, can reduce operating air-change rates dramatically. Paired with demand control (occupancy-based and/or hazard detection-based), this can reduce research lab energy use dramatically. Using systems that further reduce air demand, such as chilled beams or distributed fan coils, along with high-performance envelope design, can yield whole-building energy savings approaching 50%. It is important to involve the engineering teams early in the design phase to work closely and establish and document detailed design requirements, assumptions, and operating criteria with the users, facilities and operations staff, and client’s environmental health and safety (EHS) representatives. This provides opportunities to address reliability, redundancy, maintainability, allowable T/H ranges, specialized testing or validation requirements, control integration, and operability.
CSE: Have you worked on any such projects for overseas clients? If so, how have you found project requirements compare between the U.S. and other countries?
Handziuk: Design of high-containment biological labs is my primary focus, with work in the U.S. and Europe. While the lab design guidelines vary by jurisdiction, the format is similar and does require an awareness of the guidelines and building code applicable to the region. Some jurisdictions are more risk-based while others are more prescriptive. I believe one of the key requirements to overseas work is to be familiar with the construction practices and product supply chains and servicing; what might be an engineered solution in the U.S. may be better solved through procedure elsewhere, and vice versa.
Bilan: Most overseas projects that I have been involved with use U.S. standards and codes. Generally, this is due to the lack of continuity of codes/standards within the country.
CSE: How has your team incorporated integrated project delivery (IPD) or virtual design and construction (VDC) into a project? Define the owner’s project requirements and how the entire team fulfilled them using these methods.
Sharpe: For many laboratory projects, due to their complexity, the mechanical, electrical, and plumbing (MEP) consulting team is brought onboard early and they produce concept through construction/permit documents. They remain the engineer of record. During the process, the design development documents are bid to the general and MEP contractors, so the owner knows the bids are competitive. Once MEP contractors are added to the team, they use the consulting MEP permit drawings to create detailed BIM fabrication drawings. The MEP consulting team and MEP contractors work closely during the detailed BIM fabrication drawing production so the best ideas for final design and layout are integrated into the project.
Hombsch: Our company has been involved in numerous projects with contracted IPD agreements. These agreements promote true collaboration among all parties, and we use these philosophies in our approach to all our project work. Real innovation emerges from insight into client needs and perspectives. We understand that owners desire reliable, cost-effective systems that meet or exceed their present and future needs. Owners also want to understand how design decisions may impact how they work in the future. Our engineers bring focus to building projects by asking the right questions. This begins with an owner’s project requirements (OPR) workshop, where we gather all key project stakeholders and ask a series of high-level questions. This process, which originated in building commissioning, has proven to be such a powerful collaboration tool that we have incorporated it as a standard into the predesign/schematic design phase of a project. Our team uses a standard A3 form to guide the process. You will see the term “A3” noted throughout the OPR documents. Borrowed from Toyota’s approach to lean process improvement, an A3 form outlines the current state, reason for action, target conditions, analysis, and a resulting action. Used as a decision-making tool, the A3 captures an issue from start to finish and documents how fully informed decisions were made for future reference. Results of the A3 analysis are used to update the OPR, thereby documenting the design direction. Tools such as virtual reality and BIM are used with clients to understand and coordinate built conditions prior to construction. This has become common practice for us on all projects.
Handziuk: The design, construction, and turnover of a high-containment lab require an IPD approach. The user group defines the program requirements and lab layout, and that work must be integrated with protocols and operational maintenance; each of the stakeholders contributes to an optimized design. For the past 12 years, we have relied extensively on 3-D modeling and fly-throughs as we develop the design; however, hard mock-ups are typically employed to prove concept, access, protocols, and means and methods. Having said this, working on one model through Revit has been the standard for some time. From an engineering perspective, service spaces are rather intense within a high-containment lab, and we have included 3-D illustrations as part of the presentations to guide the design, and within the drawing package as we progress the design, and as part of the issued-for-construction package.
CSE: Is system integration increasing for laboratory and research facilities to enhance communication as building systems become more complex?
Matt Edwards: Yes. In most modern laboratory and research facilities, integration with control systems is quite extensive, with feedback of a wealth of information over serial communication pathways. In addition to improved communication and energy efficiency, the increased amount of information gives flexibility to adjust and an improved ability to troubleshoot problems during construction and in operation.
Hombsch: Labs are increasingly leveraging systems integration, demand control, load-shifting technology, building automation, and other advanced performance and energy efficiency features.
CSE: When a lab or research building is associated with a college/university, are there unusual engineering challenges? How have you solved them?
Locke: We have worked in several buildings that the government uses on campuses. The utilities are still provided through underground, campus-owned and -operated systems. Coordination with the university’s facilities department is required to obtain the specifics of those utilities as well as their standards.
Bilan: The most common challenge is the standards may be different between the lab facilities group and campus facilities group. Having discussions with both groups early in the project to determine which standard will be followed is the key to success.
Hombsch: Yes, a particular challenge in academic lab settings is that many of the lab users are graduates and sometimes undergraduate students. This creates a variety of problems: varying skill levels, challenges with safety awareness, irregular work hours, lack of “ownership” over space, high user turnover, etc. In response, many colleges and universities are very risk-averse and favor solutions with proven track records.
Edwards: Most universities have specific design standards that meet the operational preference of university staff while maintaining a reasonable first cost for construction projects. The challenge for the design team is to work within these constraints to deliver a project that meets additional goals, such as sustainability and performance. Often, we must challenge existing standards to ensure that projects meet current building codes and sustainability programs.
Palasz: Yes, and the solutions to different problems vary greatly.



