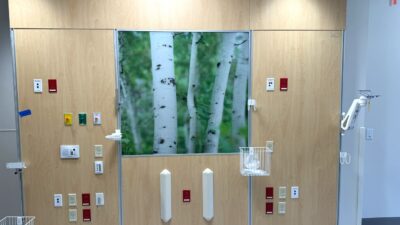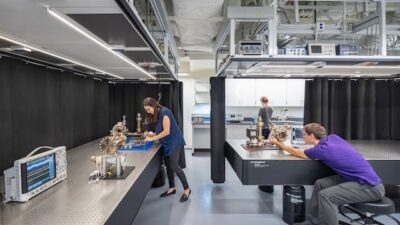Should large facilities under one roof have central or distributed heating, ventilation and air-conditioning HVAC systems? While a topic unto itself, two contrasting examples illustrate the range of approaches.
Should large facilities under one roof have central or distributed heating, ventilation and air-conditioning HVAC systems? While a topic unto itself, two contrasting examples illustrate the range of approaches.
The Beckman Institute for Advanced Science and Technology (right) at the University of Illinois in Champaign demonstrates the advantages of having a centralized air-handling system serving a large building with three different uses: wet labs, dry labs and offices. The 360,000-cubic-feet-per-minute, built-up system provides shared equipment capacity suited to the diversified peak load, equipment redundancy for all building occupancies and maintenance simplicity. It also provides make-up air for fully exhausted wet labs merely as a by-product of office and dry lab HVAC service. Instead of a separate lab unit operating at 100-percent outside air with attendant energy and equipment-load penalties, excess relief air constitutes an unheralded form of heat recovery.
Fort Bragg’s Womack Army Hospital in Fort Bragg, N.C., demonstrates the advantages of using a distributed air-handling system within the context of an “integrated building system” design philosophy. A packaged air-handling unit serves each zone, with all zones arranged vertically and horizontally to coincide with fire egress/smoke zones and hospital functional areas. When coupled with full interstitial level access, this provides flexibility for an area to be serviced while still in operation or for it to be completely renovated without shutting down other areas.



