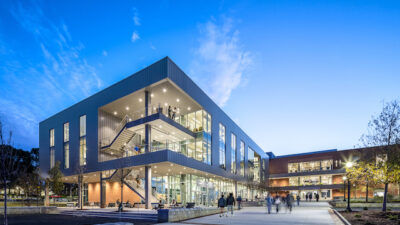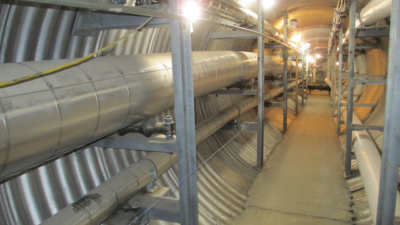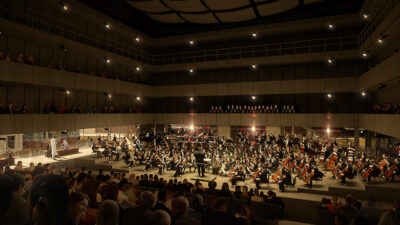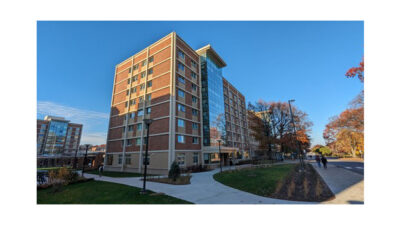The team pursued an integrated project delivery (IPD) approach for a Chicago college, incorporating trade subcontractors for assistance in the detailed design effort and using the request for proposal (RFP) submission’s preliminary design as the guideline for performance-based design.
When the Public Building Commission of Chicago reissued their Phase II request for proposal (RFP) for the design-build of Richard J. Daley College’s Engineering and Advanced Manufacturing Center in mid-March 2017, it included a significantly reduced scope from the original competition package previously issued in the fall of 2016. CannonDesign teamed with Old Veterans Construction (OVC) and JGMA Architects, along with multiple subconsultants, to submit a proposal.
The timeline was short: The design-build proposal was due at the end of April, and while the RFP contained detailed performance criteria, recommended equipment specifications, and a program for the building spaces, the building design was wide open. CannonDesign (as the architect and engineer of record) and JGMA (as the design architect) decided on an approach that allowed them flexibility in exploring options into the detailed design while still providing OVC the opportunity to price a design that satisfied the proposal requirements amongst subcontractors. Over the next month, the preliminary design was massaged, organized, developed, priced, and submitted along with the scope narrative, updated equipment specifications, plan layouts, performance calculations, execution strategy, and numerous other components—and it ultimately proved successful in winning the project.
After the project was awarded to the OVC/CannonDesign/JGMA team in May 2017, the design of the 57,000-sq-ft facility needed to be advanced to the point of steel fabrication order by August, foundation permit by October, and full building permit by November. While OVC had worked with subcontractors to obtain reliable pricing for the preliminary design in the RFP-response package, no trade subcontractors were on board and the design needed to move ahead quickly. The team pursued an integrated project delivery (IPD) approach, incorporating trade subcontractors for assistance in the detailed design effort and using the RFP submission’s preliminary design—a document that defined the promised building by performance and appearance—as the guideline for performance-based design.
From the start of the detailed design effort, the systems and parameters that were laid out in the RFP submission were challenged to find better solutions that still delivered the required performance and maintained the project cost. The requirements were strict, especially with goals to achieve LEED Gold standards and to have the ability to incorporate renewable energy systems at a future date. In the design-build submittal, OVC had committed to delivering the building at a fixed cost. Selecting the initial systems and equipment in the preliminary design was fairly detailed, and operational strategies had been identified to calculate energy-use intensity (EUI) and expected operational expense as part of the RFP response. A back and forth between the trade partners and the design engineers resulted in some significant modifications to the design that maintained the high performance while still allowing for an expedited approach to installation. See Table 1 for the examples of modifications.
|
Comparison of systems and equipment from design intent to final selection |
|||
|
System |
Submission concept |
Ultimate concept |
Reason for change |
|
Condenser water |
(3) Adiabatic dry-cooling towers. |
Adiabatic cooling towers were changed to closed-cell towers. |
Equipment height, simplicity of operation, and cost. |
|
Condenser water |
Included water-side economizer as an efficiency measure. |
Removed the water-side economizer on the condenser-water system. |
Performance improvements in other areas (energy recovery on outside-air air handling units) reduced the need and allowed for elimination of condenser water piping insulation. |
|
Ventilation |
High-bay lab and welding areas served by five 15-ton, ceiling-hung horizontal air handling units (AHUs) with ducted outside air intake. |
Changed to seven 10-ton units and removed outside-air (OA) intake from these units, adding a makeup air unit with an energy recovery wheel. |
15-ton size limited manufacturers too much; installing OAI at multiple locations was more difficult to achieve than a makeup air unit. |
|
Ventilation |
South Lobby served by two 10-ton, ceiling-hung horizontal heat pump AHUs located in the high-bay area. |
Changed to a single roof top air handling unit. |
Based on site lines and equipment placement, this option was available and provided more efficient ducting to the double-height space. |
|
Ventilation |
North Lobby served by a 15-ton water-cooled heat pump air handler. |
Considered changing from heat pump to a chilled-water-based system fed from the main building’s chilled water. |
Distance to access the existing building’s CHW proved too far so design remained as originally indicated. |
|
Radiant heating system |
Water-to-water heat pump to provide water to radiant system. Pumps to be provided on the radiant-water side of the heat pump. |
Water-to-water heat pump eliminated. |
Cost and concern that the water-to-water heat pump may not allow radiator water to be hot enough. |
|
Welding exhaust |
8,000-cfm centrifugal upblast fan with an electronically commutated motor. |
Merged to incorporate both areas into one system and increased from 8,000/5,000 cfm to 19,000 cfm. |
Revised to a filtered recirculated system in lieu of exhaust/make-up with heat recovery to improve efficiency. |
|
Equipment exhaust |
High-bay area will be a 5,000-cfm centrifugal upblast fan with an ECM motor. |
||
Table 1: This table illustrates the initial design intent conveyed during the competition submission and the final design submitted for the permit and installation. Courtesy: CannonDesign
Working in conjunction with biweekly input from the contractors, the design was advanced by CannonDesign from a diagrammatic outline that identified equipment placement and distribution routing to a fully coordinated model suitable for permitting.
The permit level model was then turned over to the contractors, who then advanced this to a fully coordinated model suitable for installation based on design parameters that were established during the collaborative design phase (see Figure 3).
The ultimate outcome of this design-build approach was a design that involved subcontractor input at a point early enough to suggest significant design modifications, with improved building performance in many areas. CannonDesign remained as the EOR, contracted through the general contractor OVC, but the project approach included collaboration between design engineers and subcontractors throughout the design process to improve the resulting design and reduce the total project duration. The construction is on schedule and on budget and the owner, City Colleges of Chicago, is pleased with the outcome so far. The building is scheduled to be completed during fall 2018.
Daniel Fagan and Robert Ward are lead mechanical engineers and office engineering leaders at their respective offices for CannonDesign. Each has more than 30 years of experience in the construction industry and has worked on numerous projects including commercial, institutional, health care, and education facilities. Management of more than $100 million worth of construction annually has provided them with knowledge of a variety of project approaches and delivery strategies.



