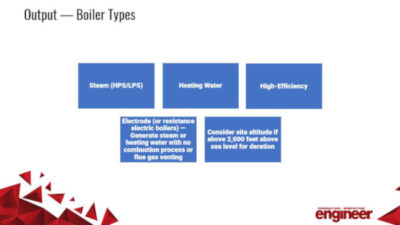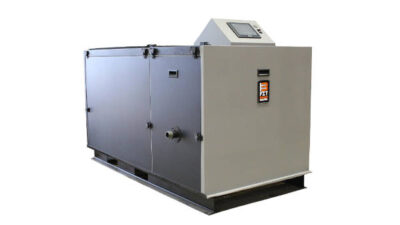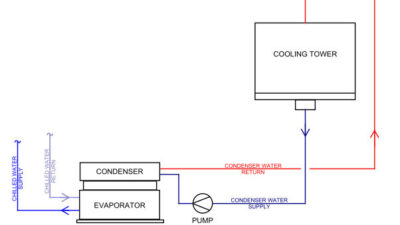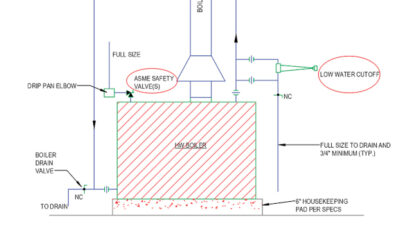A hospital needed a replacement central utility plant that complied with current codes.
The project goals were to provide a replacement central utility plant (CUP) that was sized for 20+ years of campus growth. The CUP included new normal utility service entrances and new emergency power equipment and distribution. The impetus for CUP was a new surgery department addition that required mechanical and electrical systems that complied with current codes.
Existing conditions
A 70+ bed hospital facility dating back to the 1920s was served by two generators sized 350 and 250 kW operating at 208/120 V 3-phase 4-wire. These standby diesel generator sets were not paralleled and served emergency power supply system (EPSS) equipment located in a mechanical room. This room lacked humidity and temperature control, which resulted in reduced reliability of transfer switches and distribution equipment. The campus had undergone a dozen building additions over its 90+ year history, which made for a complex distribution system. There were several instances of blended systems, a condition where current code required separation of life safety, critical, and equipment branches.
Design aspects
The new emergency power systems (EPS) consisted of two 600 kW diesel standby generator sets operating at 480/277 V 3-phase 4-wire with on-board paralleling controllers. The combined EPS size presented an N+1 configuration from day one. The paralleling controls were located in a surface-mounted enclosure adjacent to the automatic transfer switch (ATS) annunciator and a facility control management system (FCMS) enclosure (see Figure 1).
Surface-mounted controllers are a unique attribute of onboard paralleling systems and the design planed for these components. Draw-out switchgear with separate vertical sections for life safety, critical, and equipment branches was located in a new EPSS room along with seven new bypass-isolation, closed-transition automatic transfer switches and associated distribution panels (see Figure 2).
A permanent external load bank connection cabinet allowed for the required testing in 2017 NFPA 70: National Electrical Code (NEC) 700.3.F without power cabling routing through building doors or louvers. Adjacent to the new EPSS room was a normal incoming service room with draw-out switchgear in a main-tie-main (MTM) configuration, fed from a pair of utility transformers. While the campus has a single utility source, the idea behind dual transformers and MTM configuration was to allow for transformer service/replacement without campus outages.
A main-tie-tie-main (MTTM) was not chosen due to space and cost, but can be an improvement over a traditional MTM due to the ability of a MTTM to de-energize the tie breaker for service. Because the normal electrical room was on the second floor of the CUP, compliance with NEC for incoming service disconnecting means was achieved with individually enclosed draw-out circuit breakers located on the first floor. Energy metering was provided at the switchgear and at each of the transfer switches to allow for load monitoring as the campus grows. The normal service room and EPSS room are separate to comply with 2016 NFPA 110 7.2.3, but adjacent to minimize cost.
Challenges
One of the primary challenges was replacing outdated distribution (>50 years old) while correcting as many modern code violations as possible. Implementation of the EPS and EPSS upgrades needed to minimize disruption to the hospital and clinical services, which meant finding new locations for new equipment to allow for a transfer from existing distribution.
Remodel projects commonly encounter existing systems, which, while compliant with codes at the time of installation, are no longer compliant with current codes. The authority having jurisdiction (AHJ) will determine necessary corrections but if the project isn’t directly touching an existing system, it is usually allowed to remain. Because code iterations typically improve life safety, it is prudent to identify and update existing systems when the project scope and budget allows. Instead of keeping existing distribution panels that did not comply with NEC Article 700.10 B for vertical segregation, the individual loads were re-fed from the CUP EPSS room.
The project was initially funded to provide a single 600 kW generator with a space for a future 600 kW generator. After review of system vulnerability, the owner decided to purchase the second generator to provide redundancy. This project was designed to meet the 2010 edition of NFPA 110 at the time, which did not require redundancy. This effort was fortuitous and was in compliance with the later 2016 NFPA 110 7.13 requirement for standby generator redundancy during maintenance.
Richard Vedvik is senior electrical engineer and acoustics engineer at IMEG Corp. He is a member of the Consulting-Specifying Engineer editorial advisory board.



