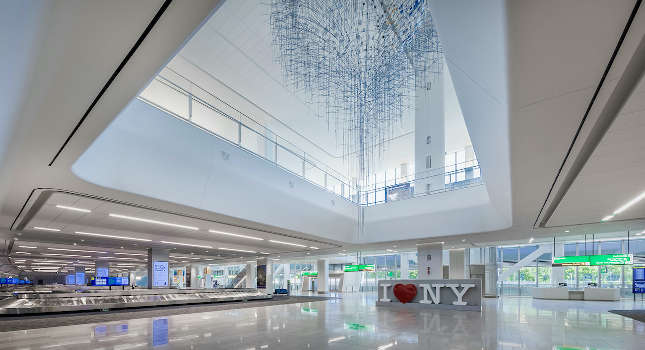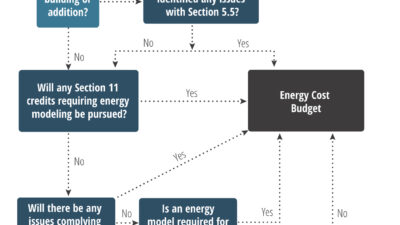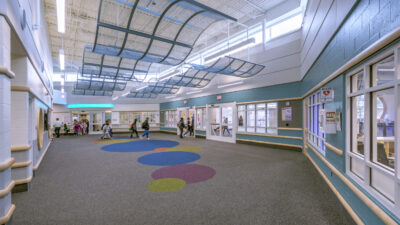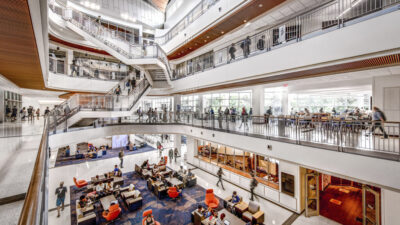Designing utilities, public works, airport, mass transit, transportation or other government projects is a big task. Learn how to design government buildings using the appropriate codes and standards.

Participants:
- Michelle Blake, PEng, Vice President, Industrial Buildings, Stantec, Vancouver, B.C.
- Jeremy Cooan, PE, LEED AP BD+C, Senior Electrical Engineer, Stanley Consultants, Minneapolis
- Michael J. Rossini, PE, Associate, Senior Electrical Engineer, Bala Consulting Engineers, Boston
- Ciarán Smyth, PE, CEng, PMP, Vice President, WSP, New York City
- John Gregory Williams, PE, CEng, Vice President, Harris, Oakland
- Matthew Williamson, PE, Associate Principal, Arup, San Francisco
What new or updated code or standard do you feel will change the way such projects are designed, bid out or built?
Michelle Blake: Updated energy and seismic codes will have an impact on facility designs.
Ciarán Smyth: Indoor air quality (IAQ) and energy efficiency codes and standards are likely to change given recent events. IAQ (particularly post-COVID) is at the forefront of HVAC design right now. We may even see a trend toward IAQ being treated as a life safety issue for buildings and possibly tested and commissioned as such.
Energy efficiency of buildings systems is also a subject that has gained tremendous traction in recent years. Standards such as ASHRAE 90.1 and the energy conservation codes have been updated multiple times over the past decade or so and I see this trend continuing particularly with emerging technologies. Take New York City, for example, with Local Law 97 (LL97). This is an extremely aggressive energy efficiency target for both new and existing buildings and its adoption and implementation are still being worked through.
John Gregory Williams: For some codes and standards around emergency power provision and microgrids, the energy mix between the needs of emergency, stand-by or other backup power conflicts with increasing renewable energy generation paired with localized battery storage. Since generators are often considered the only way to go, this can hinder the uptake of renewables on a project.
Michael J. Rossini: Changes to the International Energy Code, which are largely based on changes to ASHRAE 90.1 Energy Standard for Buildings Except Low-Rise Residential Buildings will continue to drive how projects are designed and built. Each new version can introduce new efficiency standards for equipment and systems as well as new control strategies or limitations. Systems can become more complicated and challenging to design to meet these new standards requiring engineers to be more knowledgeable and creative.
Please explain some of the codes, standards and guidelines you commonly use during the project’s design process. Which codes/standards should engineers be most aware of?
Jeremy Cooan: The primary code used for installation of electric vehicle charging equipment is article 625 of the National Electrical Code (NFPA 70). This article provides length and size requirements for the output cable to the electric vehicle, branch circuit sizing and protection requirements for the charging equipment and ventilation requirements for the charging area when equipment is located indoors among other required design details. This section of the code has evolved over the past several iterations and continues to change as the electric vehicle charging technologies evolve.
How will COVID-19 change codes and standards in these types of buildings? What do you expect for the next code cycle? Define the code you’re discussing and any specific changes.
Matthew Williamson: I expect that COVID-19 will change a few key aspects of public transportation projects. First, these projects will have to consider improved facilities for cleaning of the interior of vehicles in more locations. I expect that even simple disinfectant wiping of handrails will be necessary every time a bus returns to a terminal station. Second, municipal projects will need to address that patrons will expect greater physical distance while waiting at stations. This will change design guidelines for waiting rooms, queuing areas, bus shelters and high pedestrian traffic areas. A third area that can expect change is the design of municipal fleet buses. We may see new bus designs that separate the driver from the passenger area in an effort to reduce exposure risks for drivers. We may also see a shift in the arrangement of seats in the buses to allow more physical distance between patrons. Lastly, the public may expect more frequent bus service to reduce the number of patrons per bus.
Ciarán Smyth: Just focusing on New York, because different jurisdictions will likely have something tailored to their specific requirements, it will be interesting to see how much of LL97 gets implemented as code required and by when, particularly in a post-COVID world. Pre-COVID buildings in NYC were trying to minimize as much as possible the amount of energy being expended by systems, HVAC being one and it was perceived as being difficult to meet LL97 in a pre COVID world.
In a post-COVID world, achieving pre COVID energy targets will prove challenging.
Some of the current guidance for HVAC systems to assist in the prevention of spreading COVID in buildings may increase energy requirements. Examples include: running fans longer, with increased volumes of fresh air flushing the building with more outdoor air for longer periods of time; adding in more filtration, possibly resulting in higher pressure drops and leading to increased fan electrical consumption; or retro-fitting humidification systems, possibly leading to more water and electrical load consumption.
Each building and its system must be reviewed in its own right and there’s no one fit solution for all situations. The truth is we just don’t know enough at this point. I do believe it is agreed in the industry that the first priority is to keep the occupants of the building and the building itself, safe. If this results in a higher than expected energy load, then this is something we may have to put up with until a vaccine is found.
Michael J. Rossini: We feel that changes to ASHRAE 62.1: Ventilation for Acceptable Air Quality are inevitable to incorporate additional requirements relating to control of infectious diseases. These changes may require higher ventilation rates or limit the options to reduce ventilation rates either during occupancy or potentially before and after occupancy. Many of these changes will likely result in an increase in building energy consumption. This will require that ASHRAE 90.1 be updated to address changes due to increased ventilation rates or increased use of ventilation for potential control strategies.
John Gregory Williams: We are already reading and seeing about how large congregations of people will need to be considered especially for transport hubs and aviation projects. New standards and guidelines have a way to go to be fully defined since transmission mechanisms are still being discussed and fully agreed. We see in airports emergency solutions being implemented such as sanitization booths, more use of automated scanners to separate people at security and passport control.
What are some best practices to ensure that such buildings meet and exceed codes and standards?
John Gregory Williams: Most infrastructure projects have some portion of public money. As well as Life Cycle Cost Analysis to prove out energy, water or other long-term cost benefit, it can be useful to the public entity to consider the social benefit of a project. For instance, using no combustion on a site for fossil fuel boilers can improve the local air quality for local residents or other businesses.
Ciarán Smyth: Codes like the International Energy Conservation Code (IECC) and standards such as ASHRAE 90.1 can certainly influence the energy efficiency of a building. But programs such as LEED, WELL, etc. are taking it to another level. Building owners, clients and the AEC industry as a whole are now much more familiar with these programs, which ensure an enhancement to the code minimum requirements for energy efficiency.
LEED, for example, incentivizes the use of design to reduce energy efficiency in buildings. It offers increased points in their rating system for better energy efficiency over the ASHRAE 90.1 standard. Reducing overall energy consumption associated with heating and cooling loads of a building can contribute greatly to achieving a higher LEED rating. Building designers can use passive techniques such as building orientation, reduced glazing, more efficient façade materials to reduce thermal loads. Additionally, more efficient HVAC system selection and equipment will also contribute to lower thermal loads and lower energy consumption, as will more efficient lighting.
Michelle Blake: At the outset of a project, each discipline lead reviews the project requirements, identifies the Authorities Having Jurisdiction (AHJ’s) and documents the applicable codes and standards in the project Code Basis of Design. This document is used to identify the governing code, usually the most stringent, applicable to the design. During quality reviews, this document is used as a checklist to verify that the code and standards are being met or exceeded.
What are some of the biggest challenges when considering code compliance and designing or working with existing buildings?
Michelle Blake: Balancing the need to make upgrades and revisions to existing buildings that will meet the functional requirements for the maintenance and dispatch operations without triggering the requirement for the existing building to be completely upgraded to comply with new codes can be challenging depending upon the local approval authorities. Another key consideration is developing a design solution that minimized impact to the existing operations, which may include construction phasing, constructability and work-around programs for the users.
John Gregory Williams: We recently started reviewing a large complex existing government building for renovation. Challenges areas are the increased space for high efficiency chillers with next generation refrigerants with low GWP and ODP; and increased insulation on distribution systems. Overcoming this spatial challenge to allow modern efficient systems to be housed and extend the life of the building requires clients to really understand that a simple switch out may no longer be possible.
Ciarán Smyth: In terms of designing systems for existing buildings, one of the greatest challenges is always the design of distribution space for services and location of major plantrooms.
Often codes will require certain distances to be maintained around certain equipment or distribution pipes/conduits, which may not be possible in existing buildings. Close collaboration with the architect and the structural engineer is required to carefully plan major plantroom locations and distribution spaces to assist in preventing code issues from arising.
How are codes, standards or guidelines for energy efficiency impacting the design of such projects?
Michael J. Rossini: In addition to the impact and application of IECC/ASHRAE 90.1 and ASHRAE 62.1, there are local, state or municipal requirements that come into play in the design of public and civilian facilities. In Massachusetts local towns can adopt the Stretch Energy Code which requires larger buildings to be 10% more efficient than the referenced energy standard. Partial funding for school facilities in Massachusetts is provided by the Massachusetts School Building Authority (MSBA). There is additional funding available equal to 2% of construction cost for projects that are designed to be 20% more efficient than the current energy code. Late in 2020 or in the beginning of 2021, the code will be changing to IECC 2018, increasing energy efficiency further. Beyond these standards, local school building committees have directed that buildings be designed to be Net Zero Energy or at least be Net Zero capable. These projects implement extensive solar PV systems toward achieving this goal. It has also driven the design of the HVAC systems to be all electric requiring the use of either water-source or air-source heat pump systems.
Matthew Williamson: Energy and electrical codes are evolving to address the integration of microgrids into building designs. The NEC does not yet address microgrids specifically, but we are designing these systems in a way that each element is code compliant. The IFC has evolved to address the change from lead-acid batteries to lithium-ion batteries, with the IFC 2018 featuring very detailed codes for battery installations that address the different hazards posed by lithium-ion batteries. For example, the code addresses the maximum battery capacity in KWH per fire compartment. We anticipate that the NEC will evolve over time to better address the requirements of battery storage and electric vehicles.
What are some of the challenges that exist between government requirements, how the building needs to accommodate occupants and complying with particular codes and standards?
Michelle Blake: Some of the challenges related to misalignment of government requirements, codes and standards with building use include accessibility, life safety, parking and hazardous materials management requirements. The misalignment is usually the result of requirements developed on a different building use that isn’t quite applicable. Often, we are able to work with the AHJ to come up with an alternate approach that meets the intent of the code and is usually a better, more applicable solution.



