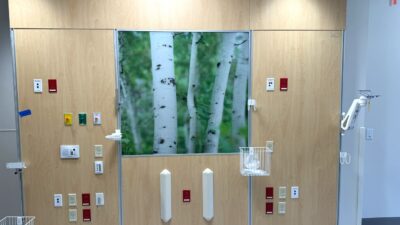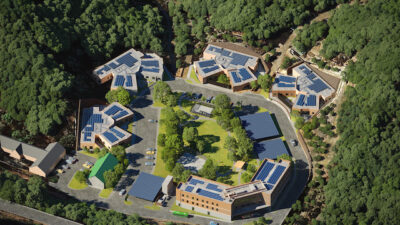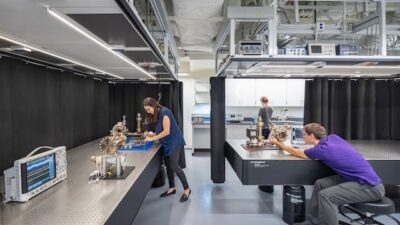The author presents the steps lighting designers can take to balance client needs, architectural design elements, building system requirements and environmental contexts to achieve sustainable success in an energy-efficient facility.
In order to deliver a truly sustainable lighting design, designers and engineers carefully must weigh the art and science of illumination carefully. From the selection and implementation of lamp technologies to the integration of controls and energy-efficient components, all decisions affect the buildings’ overall sustainable characters.
Today’s lighting designers must weigh client needs, architectural design elements, building systems requirements and the buildings’ environmental contexts to achieve a comfortable energy-efficient facility. Here is a quick look at some steps lighting designers are taking to balance the scales and achieve sustainable success.
Selecting the right lamp technologies
In an effort to create optimal light and energy levels for your building, begin by choosing the right lamp technology for each space.
Today’s technologies include halogen, fluorescent, ceramic metal halides and light emitting diodes (LEDs). Of these, the first three are available in 25 watt to 150 watt lamps, making them suitable for a variety of interior applications. Halogens at best have an efficacy of 20 lumens per watt, while linear fluorescents and ceramic metal halide lamps have efficacies between 60 lumens and 85 lumens per watt. With smaller diameter lamps, linear fluorescents lend themselves to efficient and aesthetically pleasing fixtures and are a good choice for general ambient lighting. Spaces with high ceilings and larger volumes, however, can take advantage of low wattage ceramic metal halide lamps. As a concentrated light source, ceramic metal halides lend themselves to various optical designs and multiple beam distributions, but extended warm-up times and the lack of instant restrike limit their specifications. (Designers often overcome this challenge by using fluorescent with ceramic metal halide technology in the same space.) Using lamps with high efficacies delivers more lumens per watt consumed, thereby reducing lighting power density (LPD) and lowering overall cooling loads, all major contributors to sustainable design.
LEDs are another sustainable lighting option with efficacies as high as 65 lumens to 80 lumens per watt. However, they have yet to replace traditional lamp choices for general lighting applications because of color consistency constraints, low wattages and high costs. But, their small sizes has led LEDs to replace fluorescent lamps in retail display and refrigeration cases, as LEDs easily fit into narrow channels behind refrigerator doors and in appliance pockets . With the cool temperatures in the refrigeration cases offsetting the heat generated from their high efficies, LEDs with more than 45 lumens/watt have the potential to save as much as10 watts to 14 watts per illuminated side. Visit here for more information. Other successful applications include task lighting, architectural coves, night light signage and exterior spaces. For general LED information and research studies visit here .
Specifying a mix of efficient lamp technologies in spaces with varying architectural geometry is the starting point for any sustainable lighting design solution. Identifying proper fixtures, locations and spacing is the next objective.
Taking a closer look at the luminaires
Most light fixtures, or luminaires, are tested by an independent lab for their photometric performances, or fixture properties including luminaire efficiency and distribution of lumens at various angles. The results, published in photometric reports, typically are available on the manufacturer’s website or upon request. Reviewing these reports will help a lighting designer compare luminaire efficiencies and intensities, quantify fixture properties and determine fixture spacing, all of which directly impacts lighting power density (LPD) values.
Most importantly, photometric reports can be a tremendous tool in luminaire selection when integrating fixtures into interior spaces, especially those with demanding light level requirements. For example, libraries with large areas of book stacks require precise vertical illumination levels. With the help of photometric reports, a designer can specify the luminaire that will deliver the right light levels at critical vertical angles, while still meeting low wattage consumption requirements.
In addition to photometric reports, ASHRAE and the Illuminating Engineering Society of North America set standard LPDs, with an emphasis on sustainable design. Taking it one step further, ASHRAE is spearheading an effort aimed to lower LPDs nationwide by 2010. In just a few years it will be almost impossible to meet current standards without incorporating sustainable design practices.
Separating general and task lighting
Traditionally, general lighting schemes have been used to provide building-wide illumination. However, today’s sustainable buildings recognize that adding task lighting where necessary avoids overburdening the general lighting infrastructure.
By designing and integrating task lighting in the right locations with the right wattage, highly-efficient light sources can provide illumination close to the task plane as needed. For example, individually controlled task lighting with occupancy sensors at office workstations can provide additional user flexibility, while reducing general lighting wattage consumption. By working with architects and facility owners, lighting designers can differentiate between demanding and non-demanding visual task areas to specify layered and integrated lighting where appropriate. The energy savings that accompanies this design principle can be appreciated immediately.
Specifying creative controls
Most of today’s facilities have some type of lighting control system. As principles of sustainability emphasize the judicious use of resources, the development of integrated lighting control systems have been a natural outcome. Known for their significant operational savings, control systems offer building owners flexibility and comfort, allowing them to reduce or increase illumination to suit individual visual needs. In healthcare facilities, for example, furnishing patient rooms with independent dimming and switching controls integrated with nurse call systems provides patients with an added level of comfort, and results in significant energy savings.
For any lighting project, the first consideration when designing controls should be occupant usage patterns, including business and non-business hours. From this, designers and engineers can determine when, where and how lighting should be controlled.
While controls are a great way to save on operational energy costs, it is important to note that some technologies are more compatible with dimming hardware than others. Continuous, or 0% to 100%, dimming provides substantial energy savings and is ideal when combined with both linear and compact fluorescent lamps. Dimming, especially when combined with daylight dimming, allows for a smooth transition of light levels throughout the day. For more information on occupancy sensors, visit here .
Integrating daylight
In addition to implementing strategies to reduce and control the electric lighting load, another well-known sustainable approach is daylighting. Traditionally, fa%%CBOTTMDT%%ade development, building orientation and provision of windows have been an architect’s domain, but today, lighting designers and building engineers are crucial to its successful integration. This reiterative design process begins in the schematic design phase when an architect is developing the massing and orientation of the facility and continues through project implementation. Studies are carried out to evaluate the percentage of daylight and direct sunlight penetration from various fa%%CBOTTMDT%%ades. With the help of 3D software and modeling tools, one can determine the quantity of usable daylight that will enter the building as well as how it affects cooling loads and electrical lighting. Throughout this process, elements such as sun shading devices, window sizing and glazing properties along with lighting layouts and controls are developed. This kind of integrated design process allows for a well-optimized facility that takes advantage of its specific geographical and environmental attributes.
Sustainable design principles not only include well-integrated daylight and electrical lighting for interiors, but many aspects of exterior lighting as well. Minimizing light pollution, or light that is distributed from an outdoor fixture upwards into the sky, and light trespass, or the unwanted illumination from one’s property onto neighboring areas, not only supports environmental design but also earns credits from the U.S. Green Building Council’s Leadership in Energy and Environmental Design (LEED) rating system.
LEEDing the way
The LEED rating system has created an integrated design approach to help sustainable designers, lighting and otherwise, by utilizing design charrettes. These charrettes, or brainstorming sessions, involve all project team members with the objective of integrating the design and development of sustainable strategies project-wide.
Integrating all the above principles can be a challenge for fast-paced project schedules that demand quick turnaround of design deliverables. This is when charrettes become critical to promoting coordination and better information flow, therefore creating a more sustainable lighting design – one where the designer balances the scales to achieve an aesthetically pleasing and environmentally-responsive lighting solution.



