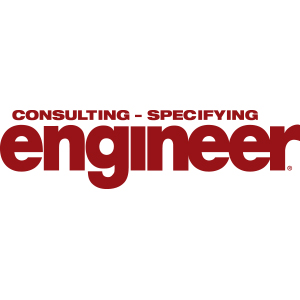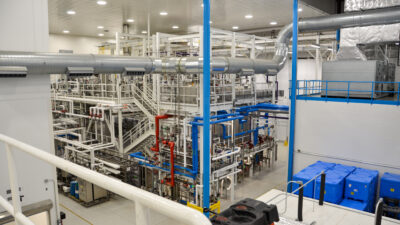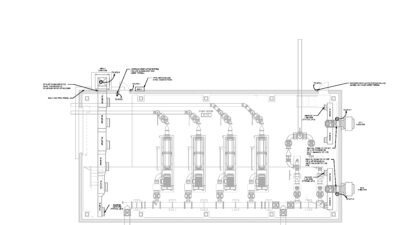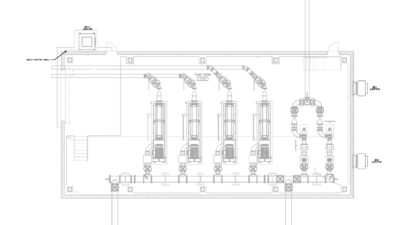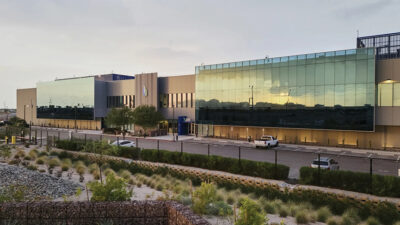Health care facility designers are expected to keep pace with increasingly complex, advanced engineered systems and features
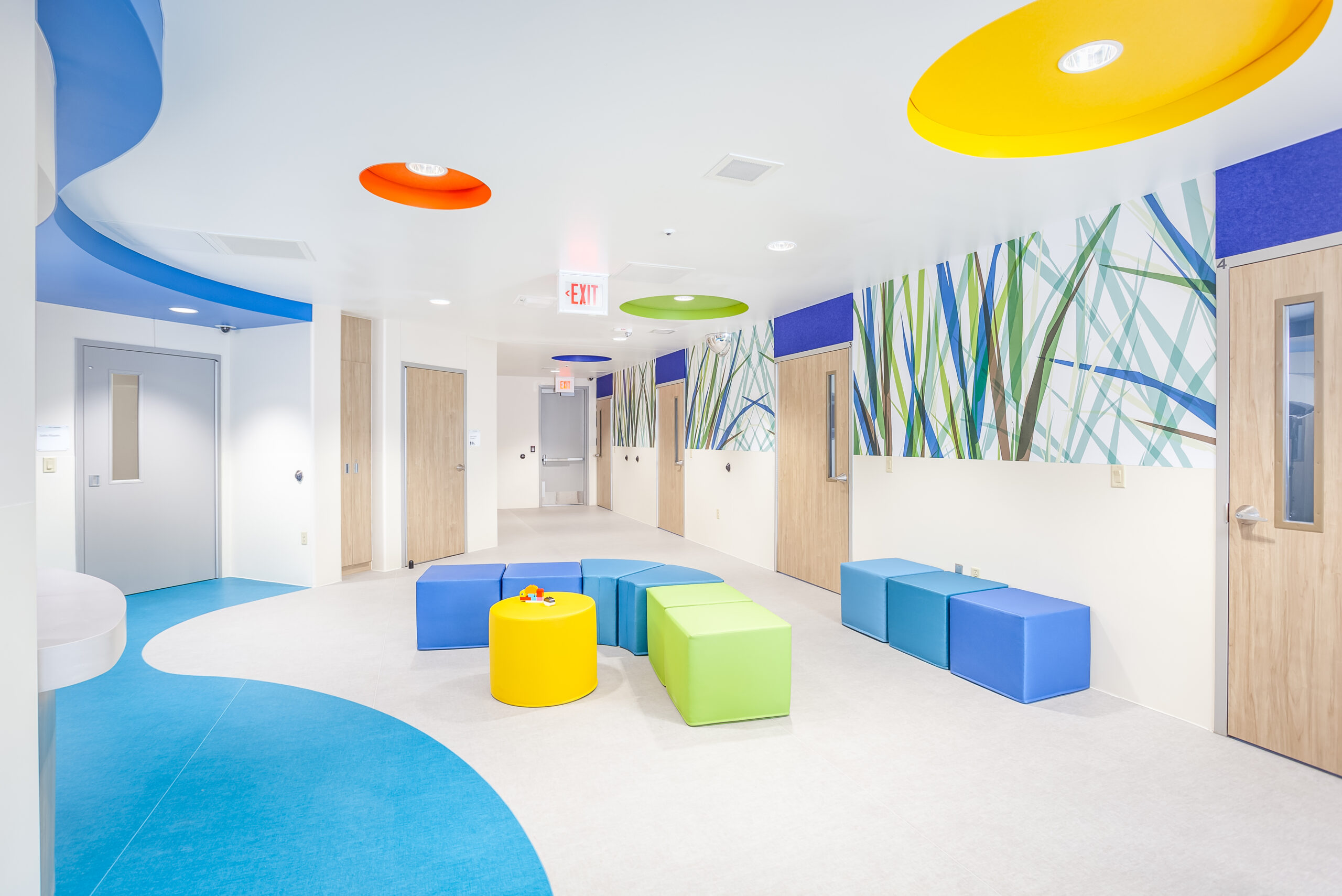
Respondents
Neal Boothe
Boothe has more than 24 years of experience in the health care industry. As Principal/Senior Electrical Engineer, he has led numerous projects, including new greenfield hospitals and additions and renovations to existing health care facilities.
Mark Chrisman
In his role as Vice President and Health care Practice Director, Chrisman coordinates strategy for the company’s health care projects nationwide. His areas of technical expertise include fire protection and code consulting.
Tom Divine
As Senior Electrical Engineer, Divine has spent 21 years in the consulting engineering field, with the past 17 years designing and engineering health care facilities. He is responsible for power, lighting and fire alarm design for hospital and health care projects.
Roger Koppenheffer
As a founding Principal of Certus Consulting Engineers, Koppenheffer brings 24 years of experience in the MEP consulting engineering industry specializing in health care facilities. He has a range of expertise in mechanical and plumbing engineering.
Nick Martin
As principal, Martin oversees multidiscipline engineering teams with a focus on national and international health care markets. He originally joined the firm as an electrical project engineer.
Michael Phillips
Phillips works with consulting engineers, customers and internal business development staff. He is responsible for educating them on the solutions offered through controls and building automation.
Jose Torres
As Health care Team Leader in the company’s North Carolina Building Systems Division, Torres works with organizations such as Duke Health, UNC Hospitals and Rex Health care. He has been with RMF since January 2001.
April Woods
As vice president and mechanical department head of Florida building systems for the company, Woods has played a key role in engineering mechanical solutions for major health care projects. She has facilitated sustainable design for several successful green building projects.
CSE: What are some of the unique challenges regarding fire/life safety system design that you’ve encountered for such projects? How have you overcome these challenges?
Chrisman: Almost every health care project in an existing facility that I have been involved with in my career has had some challenges related to fire/life safety. New construction also presents challenges as well but are often remedied faster due to having design and construction folks present on-site. The challenges we most often find in existing health care facilities include: fire stopping issues, room change of use (that would require fire sprinkler, fire alarm or construction changes), historical construction challenges that require equivalencies and code interpretation. Most of these issues we try to solve quickly and then help the facility deal with at a system/program level, which may include policies, staff training and rounding to help monitor compliance.
CSE: How have the trends in fire/life safety changed in hospitals?
Chrisman: Fire and life safety remain a critical part of the design and construction process in health care facilities because of the nature of the building occupants (incapable of self-preservation) and defend in place exiting strategy. We have seen a decrease in statement of conditions surveys since the adoption of the 2012 edition of NFPA 101: Life Safety Codeby U.S. Centers for Medicare & Medicaid Services, in 2016 and the “see it, cite it” policy that came with this, which removed the onus for owners to self-report deficiencies, which was part of the previous process.
CSE: What fire, smoke control and security features might you incorporate in these facilities that you wouldn’t see on other projects?
Koppenheffer: Patients are often confined to their bed and many times attached to life-sustaining equipment, therefore in the event of a fire, evacuation or even partial evacuation is not practical or the safest option. Rather in a hospital, defend-in-place strategies must be implemented. This means that occupants are relocated to a safe location rather than being evacuated. Hospital fire alarm systems must be equipped with a sophisticated means of communication called voice evacuation that provide the staff, patients and public with life-saving instructions. Planning for these systems include strict survivability requirements by NFPA, IBC and IFC. As a result, careful planning for routing and protection of cables and location of equipment is crucial during the design process.
Torres: In health care facilities that focus on defending in place, HVAC control sequences such as smoke purge and smoke evacuation are designed into their air handler sequences. There is an in-depth level of coordination between the fire alarm system (smoke detectors), sprinkler systems (tamper and flow switches), HVAC systems (fire/smoke dampers, air handling unit and the building automation system). The area that is experiencing a smoke event is typically made negative by reducing the supply air flow and maintaining the return air fire/smoke damper open. Adjacent areas reduce their return air and either maintain or increase the supply air to provide positive air flow to the area of incident.
Divine: In imaging facilities, we often install dry-pipe and pre-action systems, to protect expensive equipment from failure or inadvertent operation of the fire protection system. We’ll often do the same thing for hospital data centers — particularly data centers that provide services to multiple facilities in a hospital system.
Boothe: With fire alarm design, we design all our hospital projects as survivable systems. This means that even if one part of the building (typically one smoke compartment or evacuation zone) were to have a catastrophic fire that compromised or destroyed its fire alarm system, the remainder of the building’s fire alarm would operate properly. This type of design requires a much more robust fire alarm system design, which can include multiple fire alarm panels (often one in each smoke compartment or evacuation zone), looped fire alarm wiring topology (so that a damaged wire doesn’t stop the fire alarm signal as this signal has two paths to each device from the fire alarm panel), possibly using two-hour rated fire alarm cable in certain locations (to allow it to survive through a fire) or a combination of these strategies. Furthermore, we typically design all new hospital fire alarm systems (even in nonhigh-rise hospitals) as a voice evacuation type system. This allows the fire alarm message to be customized in each smoke compartment or evacuation zone depending on where the fire is in a hospital.
CSE: How has the cost and complexity of fire protection systems involved with hospital/health care projects changed over the years? How did these changes impact the overall design process?
Chrisman: Many of the systems being designed and installed in health care facilities are more expensive recently due to a good economy. For fire sprinkler systems specially, the complexity hasn’t changed that much, but we are seeing more owners looking at specialty systems like pre-action or clean agent to protect expensive equipment (MRI, CT) or for telecommunications/IT rooms. This does add some complexity to the design and installation and additional financial impacts but can be accommodated in most schedules if the design team knows about it upfront. In regard to fire alarm systems, cost and complexity has increased in the last few years in health care facilities similar to other technology-based systems. Many of these systems are now voice evacuation systems (instead of temporal three tone or chimes) with ability to play background music or overhead paging in specific areas or units of a facility. Additionally, almost every device/appliance in the fire alarm system is addressable so can easily be identified. We have also seen more fire alarm systems being run through the facility or campus fiber loop for networking and reporting. Most fire alarm systems have cloud-based management systems so folks can check the status at home on their mobile device or laptop. We like to have a general discussion early in the design process to talk about code requirements, expectations and desires so that design and financial concerns are addressed early.
Koppenheffer: Technological increases in health care imaging and IT equipment and their resulting increased capital investment has led to a greater desire by hospital owners to protect their investment as well as their data. While it is still acceptable to use traditional fire protection systems for these modalities and systems, the use of pre-action fire suppression and very early smoke detection apparatusare more prevalent. The use of these systems can have impacts on the design including more expensive equipment, which affects the project budget and the physical space required to accommodate the equipment leading to increased building cost and square footage that could otherwise be used for patient care space. It is imperative that design engineers communicate early with the team to understand the needs of the facility and guide the engineering design to meet them. Successful implementation leads to better project budgeting while providing more resilient systems and improved patient and occupant experiences.
CSE: Have recent active shooter incidents had a noticeable impact on the safety concerns and features you’re adding to hospitals, health care facilities and medical campuses?
Chrisman: Unfortunately, yes. A hospital we work at recently had an incident where someone followed some victims that had already been injured at another location to the emergency department. It is likely that many health care facilities have experienced something similar. Many emergency departments have had to implement correctional occupancy type security features to protect patients and staff, which adds to the already heightened level of stress/anxiety of being in the emergency de
