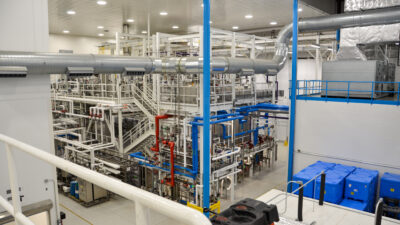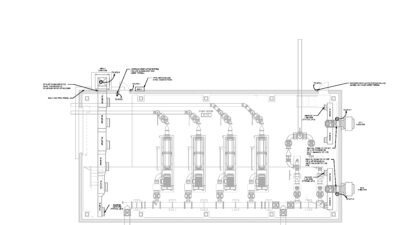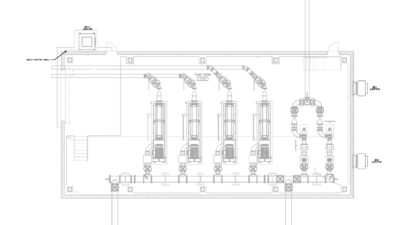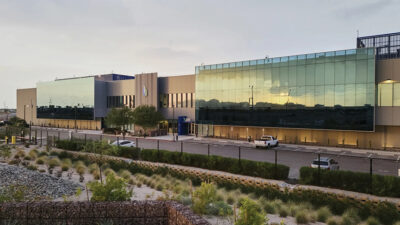Understanding hydraulic design, fire pump selection and system reliability are key when implementing fire protection solutions.
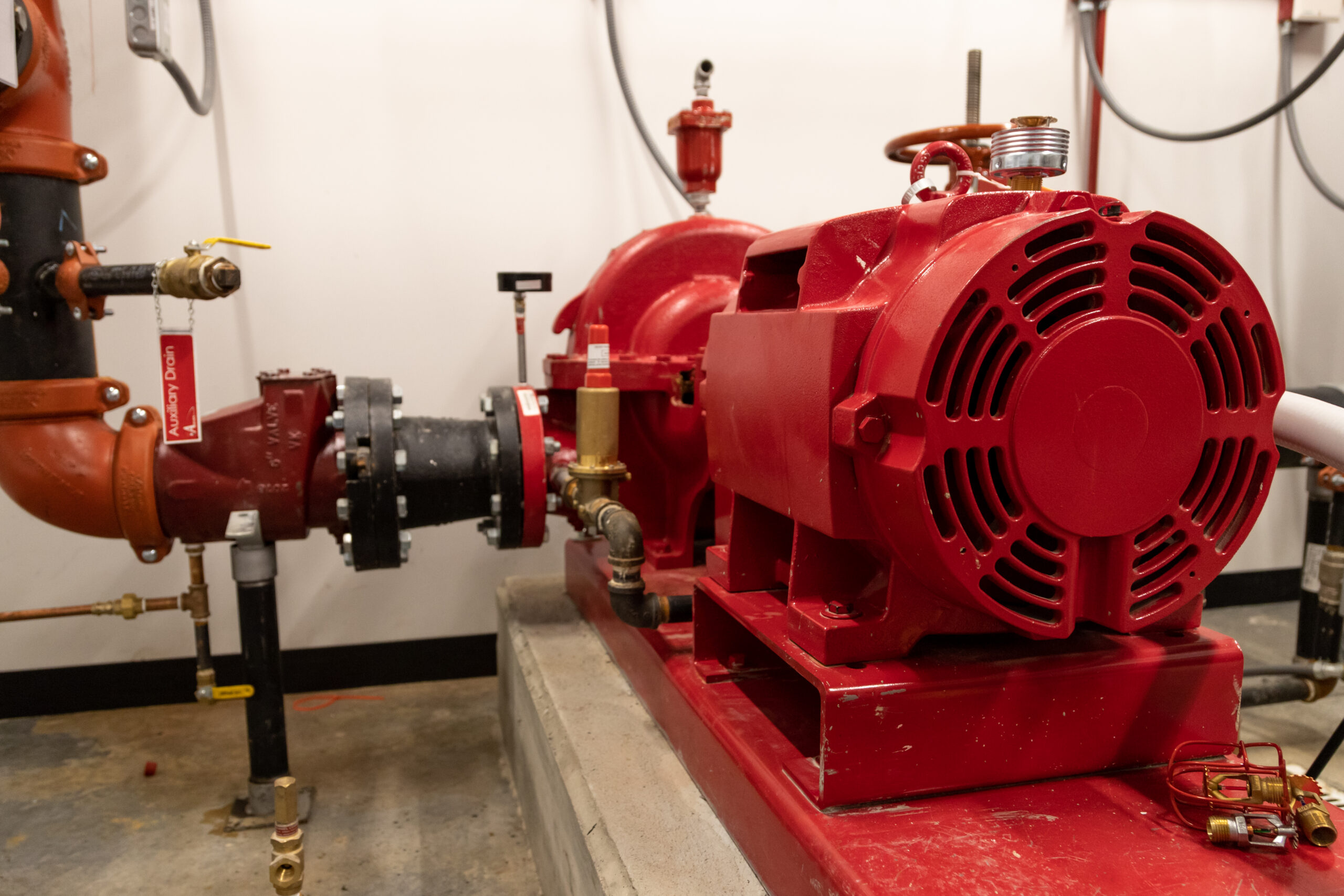
Learning objectives
- Understand fire protection system components, including the role of fire sprinklers, fire pumps and water supply.
- Determine fire protection hydraulic demands to balance water supply and system demands (fire flow versus fire suppression demand).
- Evaluate fire pump selection criteria and key design considerations for fire pump type, such as diesel versus electric.
Fire pump insights
- When the water supply cannot meet the fire pump demand, there is a risk that the fire suppression hydraulic needs may not be met while also increasing the likelihood of pipe collapse and failure in underground mains due to excessive water drawdown.
- An inefficient fire suppression design with unbalanced flow and pressure can cause excessive friction loss, which may lead to an unnecessary fire pump to supplement the water supply, ultimately increasing project costs.
Fire protection systems are critical for life safety and property protection, relying on a dependable water supply and adequate pressure to function effectively, whether it is for building protection or to support first responders through the municipal water system and fire hydrants during a fire. While fire sprinklers serve as the first line of defense by dispersing water over a fire, fire pumps enhance system reliability by maintaining necessary water flow and pressure in areas with low municipal supply.
Their role is essential in high-demand buildings, such as high-rises, storage facilities, waste transfer stations and hazardous materials facilities. Understanding hydraulic design, fire pump selection and system reliability is key for engineers, designers and building owners seeking to implement effective fire protection solutions.
Water supply capabilities for fire pumps
Water supply is the foundation of any fire protection system. Evaluating available pressure and flow is the first step in determining fire pump needs and guiding system design, including pipe sizing, sprinkler head selection, pump room sizing, system zoning, standpipe design, onsite water storage and pressure-reducing or regulating valves.
Understanding the available water supply, either through hydrant flow testing or computer-based modeling early in the project allows time for a thorough assessment of infrastructure capacity, including underground pipe routing, pressure zones and fire flow demands, to determine if a fire pump is necessary.
Hydrant flow testing
NFPA 291: Recommended Practice for Water Flow Testing and Marking of Hydrants provides guidelines for hydrant flow testing, which establishes a baseline water supply curve by measuring static and residual pressures under specific flow conditions. Coordination with the local water department ensures accuracy and prevents distribution system disruptions. Many jurisdictions offer existing flow test data or conduct tests for a fee.
Engaging the water purveyor helps identify damaged hydrants, closed valves or pipe obstructions that could affect results. Once completed, hydrant flow test data helps determine whether the municipal supply is sufficient or if a fire pump or storage tank is required.
Key considerations for a hydrant flow test:
- Must be conducted within 12 months of working plan submission per NFPA 13: Standard for the Installation of Sprinkler Systems.
- Confirm the minimum allowable residual pressure with the water purveyor. Most jurisdictions limit residual pressure to 20 pounds per square inch (psi) to prevent pipe failure in underground mains.
- Ensure gauges have been calibrated within the past 12 months.
- Before flowing water, check the interior of the flow hydrant outlet by hand to determine the appropriate coefficient of discharge. Flow enough hydrants to achieve a 10% to 25% pressure drop per the adopted edition of NFPA 291. If this cannot be achieved due to a strong water supply, a theoretical water supply curve should be considered.
- Select a test location near the underground tap for fire protection.
- Account for elevation pressure differences between the residual hydrant and the site.
If the municipal supply is inadequate, permanent on-site water storage tanks will be required unless fire flow reductions are supported by rationale that is approved by the fire code official.
Fire protection hydraulic demands
After analyzing the water supply, fire protection hydraulic demands must be defined in terms of pressure and flow. This includes fire suppression and fire flow demands, which are evaluated separately. Fire suppression and fire flow demands are not additive when determining the total water volume required from the municipal supply or on-site storage. A fire protection professional should perform preliminary hydraulic calculations to determine if fire pumps are required for the system.
Fire flow is the available water flow rate in gallons per minute (gpm) at 20 psi residual pressure used by firefighters during a fire. It is supplied by hydrants, storage tanks, ponds or tanker trucks. The International Fire Code (IFC) states that fire flow must be determined by an approved method with the fire code official having final authority over its approval.
Fire flow is calculated using various methods, including:
- IFC Appendix B and NFPA 1: Fire Code (most common; verify adopted fire code edition and amendments).
- NFPA 1142: Standard on Water Supplies for Suburban and Rural Firefighting (used for rural/suburban areas; as approved).
- Insurance Services Office (ISO), Iowa State University (ISU) and National Fire Academy (NFA) methods can also be taken into consideration.
The IFC Appendix B: Fire-Flow Requirements for Buildings provides fire flow requirements based on building type, fire-flow calculation area and International Building Code (IBC) types of construction. Fire flow reductions may apply when buildings are sprinklered per NFPA 13, NFPA 13R: Standard for the Installation of Sprinkler Systems in Low-Rise Residential Occupancies or NFPA 13D: Standard for the Installation of Sprinkler Systems in One- and Two-Family Dwellings and Manufactured Homes.
Fire suppression hydraulic demands
Once the water supply is known, fire suppression hydraulic demands must be evaluated to determine if a fire pump is required. Buildings often require multiple hydraulic remote area calculations to determine boundary conditions for both flow and pressure. Understanding building use, occupancy and fire suppression needs is key, with NFPA 13 providing prescriptive design guidance.
Fire suppression hydraulic calculation methods:
Density/area method
Applies water density (gpm/square feet) over a remote area based on hazard classification:
- Light hazard: 0.10 gpm/square foot over 1,500 square feet
- Ordinary hazard (Groups 1 and 2): 0.15 to 0.20 gpm/square foot over 1,500 square feet
- Extra hazard (Groups 1 and 2): 0.30 – 0.40 gpm/square foot over 2,500 square feet
Room design method
Used in compartmentalized spaces where walls have a fire-resistance rating equal to the water supply duration, based on occupancy and hazard classification. Additional NFPA 13 provisions for doors and openings must be met to use the room design method.
Sprinkler design for storage
Storage classifications and arrangements impact hydraulic design. Sprinkler selection depends on commodity type, storage height, ceiling height and aisle width. Common systems include:
- Control mode density area
- Control mode specific application
- Early suppression fast response
- In-rack sprinklers for high-challenge storage hazards
- Alternative sprinkler system designs: NFPA 13 provides additional hydraulic design guidance for storage applications when specifically listed for such use.
Standpipe hydraulic demand
Automatic standpipes in high-rises often require fire pumps to meet pressure and flow demands, per NFPA 14: Standard for the Installation of Standpipe and Hose Systems.
- All standpipes must provide:
- 100 psi at the hydraulically most remote 2½-inch hose connection
- 65 psi at the hydraulically most remote 1½-inch hose connection
- Automatic standpipes rely on a dedicated water supply for pressure boost
- Manual standpipes rely on fire department pumper trucks for pressure boost
- NFPA 14 flow requirements:
- 500 gpm for the first standpipe riser
- 250 gpm per additional standpipe riser
- Maximum 1,000 gpm for buildings fully sprinklered throughout
- Maximum 1,250 gpm for buildings not fully sprinklered throughout.
Proper system design ensures hydraulic efficiency and prevents unnecessary fire pump installations. Additional NFPA 13 provisions should be considered based on system type and building conditions, including a 30% remote area increase for dry pipe and pre-action systems, a 30% reduction for quick-response sprinklers in light and ordinary hazard occupancies and potential remote area increases for high or sloped ceilings.
Maintaining hydraulic efficiency minimizes friction loss, reducing flow demand overages and pump reliance. Generally, an optimized final system design should target a 10% to 15% hydraulic overage for tree systems and 5% to 10% for gridded systems. When a fire pump is necessary, proper selection and integration are essential for system performance.
Fire pumps in fire protection systems
When water supply pressure is insufficient to meet fire protection demands, a fire pump is required. NFPA 20: Standard for the Installation of Stationary Pumps for Fire Protection provides guidelines for system design and compliance. Fire pumps boost water pressure for sprinklers, standpipes, hose stations and hydrants, ensuring adequate flow in areas with low water pressure. Proper selection of pump type, driver (diesel or electric) and pump room design is essential for system reliability.
There are several types of fire pumps.
Centrifugal pumps
- Horizontal split-case: Most common, highly reliable and easy to maintain. Requires a pressurized water supply to maintain positive suction pressure at the pump suction flange.
- In-line pump: Compact and ideal for small to mid-sized systems but less cost-effective at larger capacities due to higher motor and structural support requirements.
- Vertical turbine pump: Primarily used when the water source is located below the pump (e.g., wells, underground tanks, cisterns, wet pits, streams and ponds).
- End suction pump: Compact with a right-angle discharge, making it well-suited for installations where space is restricted; generally limited to demands up to 1,500 gpm.
- Multistage multiport pump: Ideal for high-rise applications with multiple pressure zones, offering an alternative to designing separate fire pumps in series.
Positive displacement pumps
Commonly used for foam-water and water mist systems, these pumps provide high pressure but lower flow rates by mechanically displacing water.
Diesel versus electric fire pumps
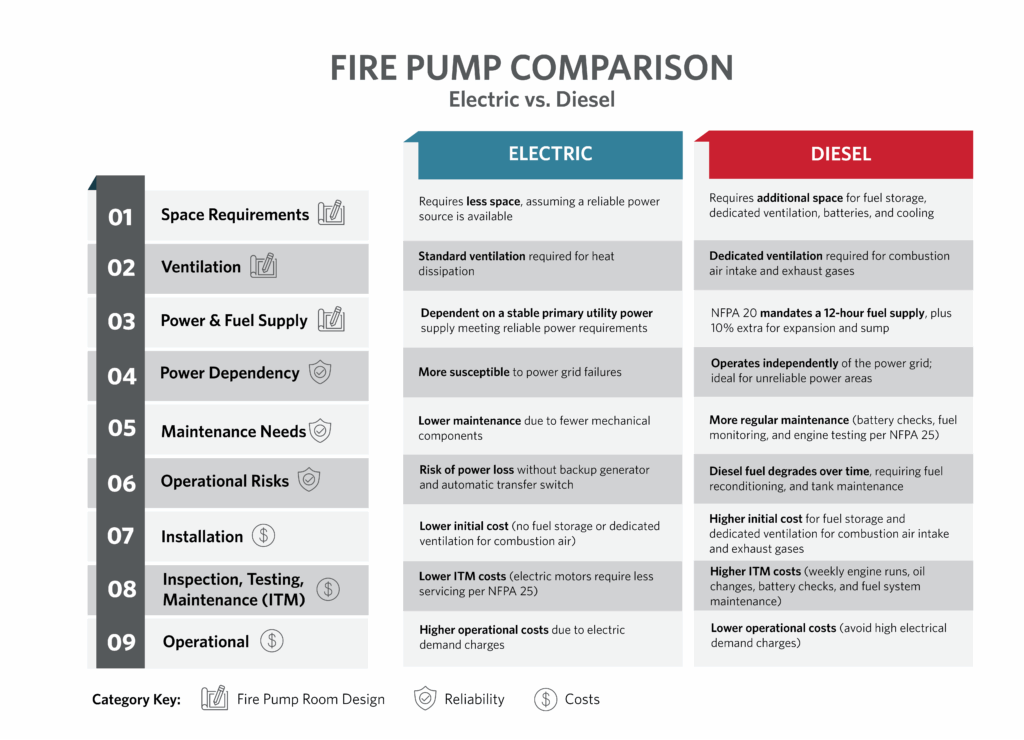
Selecting a diesel-driven or electric-motor-driven fire pump is a critical decision in fire protection design. The first step in pump selection is determining the availability of a reliable power source (see Table 1).
Reliable power for fire pumps
NFPA 20 requires electric fire pumps to have a dedicated, reliable primary power source for continuous operation. If power is reliable, electric fire pumps are preferred due to lower maintenance, installation and operating costs.
However, if power is unreliable, a secondary power supply such as a backup generator with an automatic transfer switch or a diesel-driven fire pump must be provided.
For high-risk facilities or locations with frequent power disruptions, dual-power solutions may be required to ensure redundancy. Since the authority having jurisdiction (AHJ) has final approval over power reliability, early coordination with utility providers and the AHJ is essential to prevent costly redesigns.
While not enforceable by code, NFPA 20 Chapter 9 Annex provides guidance on reliable power:
- No power shutdowns longer than 10 hours in the past year.
- No frequent outages due to generation or transmission failures.
- Power should not rely on overhead lines, which could be disconnected during firefighting operations or utility work.
- Only approved switches and circuit breakers should be used to avoid accidental power disconnection.
Design and installation considerations
A well-designed fire pump system requires careful planning of both the pump room layout and the pump itself to ensure reliability, accessibility and compliance with IBC, IFC and NFPA requirements. Key considerations include fire pump room construction, space allocation, ventilation and pump selection to optimize system performance.
A fire pump room should have:
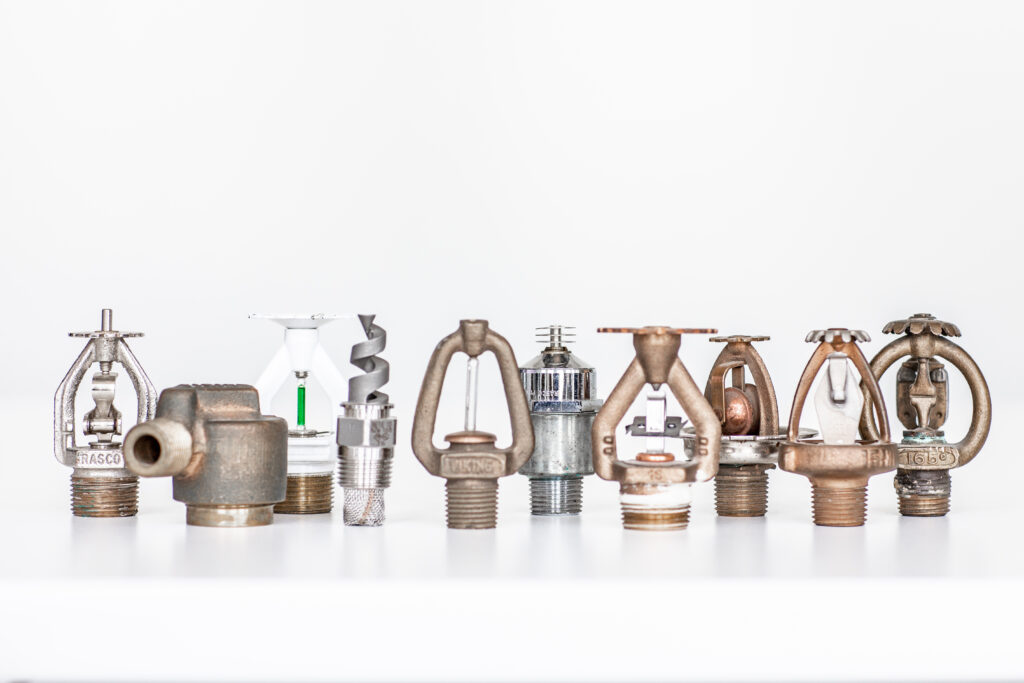
- Fire-rated separation: Typically requires a two-hour fire barrier, though a one-hour rating may be permitted based on building type, sprinkler protection, local adopted codes and amendments.
- Space and clearance: Must allow adequate room for all equipment, with sufficient working space for inspection, testing and maintenance.
- Fire department access: Fire pump rooms without direct exterior access must connect to an interior exit stairway or exterior exit via a fire-resistant enclosed passageway with a fire rating matching or exceeding that of the pump room. Direct openings into exit passageways or stairways are not permitted. Fire pumps, sprinkler risers and controllers must remain unobstructed. If rooms are locked, keys must always be readily available to fire fighters.
- Room identification: Access doors must be clearly labeled with approved signage.
- Temperature control: Maintain a minimum of 40°F to prevent freezing. Ventilation must comply with manufacturer specifications for fire protection equipment.
- Lighting: Must provide adequate illumination for safe operation and emergency response.
- Pump rotation: Must be verified early in design and specified before ordering to avoid layout and performance issues. Rotation varies by pump type and manufacturer, so consulting the manufacturer is essential. Incorrect rotation in horizontal split-case pumps can require costly reconfiguration due to their fixed suction and discharge orientation.
- Ventilation: Diesel fire pumps require ventilation to prevent overheating, provide combustion air intake and manage exhaust gases while maintaining a 120°F max temperature.
- Floor drain: NFPA 20 requires drains to prevent water accumulation and handle maintenance runoff. Diesel pumps with heat exchangers must have drains sized for full-load discharge.
Best practices for design of fire pumps
Best practices for fire pump design include:
- Listed and approved equipment: Fire pumps, drivers and controllers must be UL listed/FM approved to ensure reliability.
- Rated capacity: Pumps must meet system flow demands without exceeding municipal supply volume limitations. Many jurisdictions impose a minimum residual pressure of 20 psi when fire pump(s) are flowing to prevent underground pipe collapse. Where necessary, NFPA 20 includes allowances to use suction pressure control valves with AHJ approval.
- Pump sizing: Fire pumps should operate within 90% to 140% of rated capacity, not exceeding 150%, to optimize efficiency and reduce costs.
- Oversized pumps: NFPA 13 requires system components to be rated for maximum working pressure, with a minimum of 175 psi for aboveground and 150 psi for underground piping. Oversized pumps can cause excess pressure, water hammer and system failure.
- Insurance compliance: FM limits system demand to 140% of a single pump rated capacity and 110% for multiple pumps in parallel. Insurance requirements exceeding code minimums are not enforceable, but noncompliance may result in higher premiums.
- Fire pump serving hydrants: Pumps supplying hydrants must be properly sized to meet fire flow demand. Balancing water supply capacity with fire pump selection is critical to avoiding design inefficiencies, such as undersized infrastructure and water hammer.
- Concrete pads: Pumps must be mounted on reinforced concrete pads for stability, vibration control and must be realigned post-installation to prevent shifting. Grouting the base plate prevents movement and ensures long-term reliability.
- Laminar flow: To ensure laminar flow, suction piping should be designed to avoid trapped air. NFPA 20 has provisions for acceptable use of tees and elbows when located within 10 times the suction pipe diameter from the pump suction intake flange.
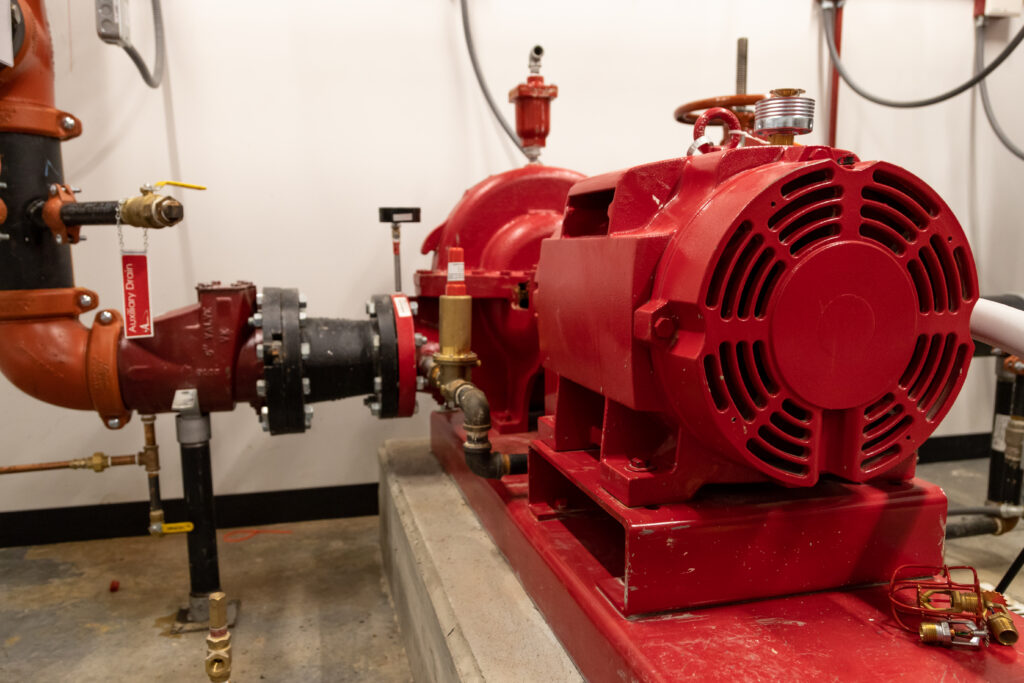
- Eccentric reducers: Use a flat side up installation to prevent air pockets in suction piping.
- Suction piping design (multiple pumps): NFPA 20 requires suction piping to maintain at least 0 psi at the pump suction flange when all pumps operate at 150% of rated capacity or maximum available flow. To ensure laminar flow, velocity should not exceed 15 feet/second. Standby pumps for redundancy are excluded from sizing calculations.
- Acceptance testing: Fire pump performance must be validated on-site during commissioning to ensure compliance with the certified fire pump curve and overall system hydraulic demands are met.
Fire protection system design, including fire sprinklers and fire pumps, ensures adequate water pressure, especially in high-demand buildings and rural areas with limited municipal supply. With wildfires becoming more frequent, it is imperative that engineers and building owners make informed decisions by understanding water supply, hydraulic demands, fire pump selection and installation best practices. Well-designed, code-compliant systems enhance reliability, occupant life safety and property protection.
