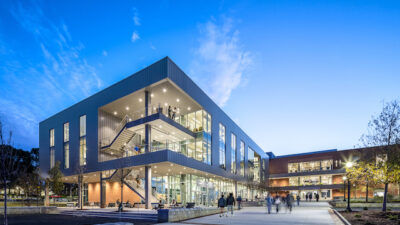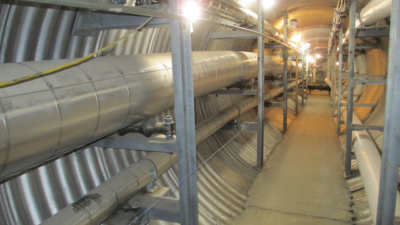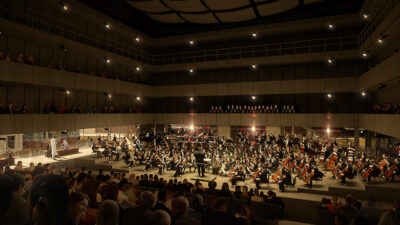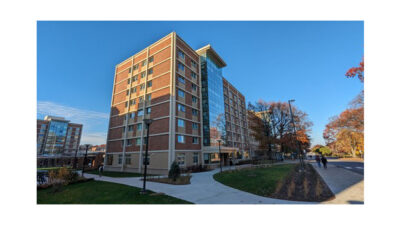The vision of college professors in tweed jackets is a common stereotype. Perhaps that preconception subconsciously affected the M/E/P designers of Clark University’s new Lasry Center for Bioscience in Worcester, Mass., as the team cast aside traditional schemes for one that’s left school officials telling its researchers to “put on a sweater.”
The odd mandate stemmed from the desire of school officials to make its new 50,000-sq.-ft. Cathy ’83 and Marc ’81 Lasry Center for Bioscience a project that was not only sustainable, but also stuck to the roughly $250 per-sq.-ft. budget. This proved the rub for the project’s M/E/P team, van Zelm Heywood & Shadford, who ultimately came up with a fairly radical idea: Ditch perimeter heating in lab spaces in favor of higher-end thermal glazing.
But before that story can be told, one must first understand the holistic approach VZHS engineers used to position themselves to take such a chance.
Tapping in and tuning up
From Greek revival design to today’s modern, glassy structures, the buildings that comprise most American university campuses undergo some form of architectural evolution. M/E/P engineers must equally push the envelope, and that’s just what they did with the three-story Lasry Center. As the newest addition to the Clark campus, school officials saw the building as an opportunity not only to add new lab, classroom and office space to the school’s sciences department, but also to build a signature building that could serve as a model of sustainable design for the future. For budgetary reasons, LEED certification wasn’t initially a goal, but university officials were interested in the idea, particularly in the form of daylighting and energy savings. The latter was especially critical, as the proposed building would require more power to operate per square foot than any other campus building, and obviously had the potential to become a large energy burden on the existing campus infrastructure.
And that’s where VZHS designers started. Realizing they needed ways to integrate the building intelligently into the campus infrastructure, the team unearthed a number of possibilities. The first involved the existing central steam plant. The university’s method at the time was to pipe steam to various buildings, but this wasn’t an efficient system. The campus is tightly clustered, so it doesn’t require high thermal quality distribution systems to overcome distribution losses. As a result, thermal steam use on campus was not widespread and, in fact, few buildings even used steam at terminal units. Where steam was in use, it was converted to hot water at each building. Beyond its lack of utility, VZHS also discovered that the piping itself was reaching the end of its useful life.
What the steam plant was being used for was to fuel a single-stage steam-fired absorption chiller sited adjacent to the steam and cogen plants. But again, the plant was only seeing partial use. During summer months, it was being used to generate chilled water for the largest existing chilled-water load on campus. The chiller, however, was a small-capacity steam-absorption unit that took up a lot of space, resulting in many other buildings having to use individual chillers.
A second area for improvement involved a central cogeneration plant. In operation since the early 1980s, the plant rejected a large amount of hot water for year-round thermal use, but mainly produced waste heat in the winter only to buildings adjacent to the power plant. Alas, there was no significant need—or infrastructure—to use this heat during non-heating seasons.
Quite simply, the system didn’t run as efficiently as it could have, but for VZHS, that meant the opportunity to rethink things when it came to plugging the science center into the infrastructure.
The university’s initial thought was to bring steam to the new building, as was done with every other building on campus in the past. But VZHS suggested another option: Why not distribute hot water to the buildings? After all, steam, for the most part, didn’t see much use in the various buildings—it was converted to hot water—and the piping, while not in need of immediate replacement, would have to be upgraded at some point. New hot-water piping, on the other hand, would eliminate the losses from the older steam pipes and would set the course for what would make the most sense for future campus buildings. As such, the Lasry Center is fed hot water via the first set of distribution mains from the newly configured central plant. The existing steam boilers are still in place, but steam is converted to hot water via heat exchangers. As the campus loads get shifted more and more from steam to hot water, the steam boilers will eventually be replaced with hot water boilers. While this option wouldn’t necessarily work on campuses where buildings do use a lot of steam, it was a logical choice for the Clark campus.
How cool is that?
Cooling the Lasry Center posed a different sort of challenge. As it would be sited on a remote part of the campus adjacent to a residential area, the initial thought was to add a cooling plant for this new area of campus where further expansion is expected. This new plant would house a mechanical room that could be expanded for additional chiller equipment for potential new buildings. But replicating a high-efficiency chilled water plant in multiple locations is very expensive, says Edward Allen, P.E., VZHS’s lead electrical engineer on the project, as there are lots of distributed operation and maintenance costs. It left the design team scratching their heads. “We were just looking for an idea of how to get the most efficient chilled water plant that we could for this building and what the opportunities were adjacent to it,” recalls Allen.
As luck would have it, the school was decommissioning another chiller in the middle of campus a mere 300 yards from the Lasry Center site. This offered VZHS an excellent opportunity to replace the existing chiller with a new unit and in a central location that already contained a cooling tower. With such a small campus, Allen explains it didn’t make sense to replace the old system with individual chillers at each building. What VZHS decided upon was an electrically driven, high-efficiency chilled water plant, sized to take on existing cooling loads as well as those of the Lasry Center. From this central location, chilled water lines were routed to the new building as well as to a few other buildings along the way that used older chilled water equipment.
By looking at the project from a big-picture standpoint, VZHS eliminated the need for significant mechanical space in the new bioscience building. Furthermore, by not building a remote power plant at the edge of campus near a residential area, the school remained a good neighbor, averting the need for sound mitigation.
Additionally, the VZHS team was able to rework the cogen plant to send waste heat into the new hot-water piping system that mainly serves summer loads, but also offsets a portion of the school’s winter loads. The retooled infrastructure eliminated the need for a summer boiler in the new building and a summer chiller plant. In fact, summer reheat and domestic water heating is now provided at no net increased energy use over existing campus demands.
On the edge
Much of the Lasry Center—approximately 75%—is laboratory space, so energy challenges didn’t stop at the plant level. VZHS was tasked with finding an economic and sustainable method of maintaining occupant comfort in these areas, which, unlike most other academic spaces, are greatly affected by heat gains from equipment and process loads.
Of particular importance was peripheral heating in the lab spaces. VZHS has studied this issue quite extensively, even conducting a presentation on the matter at a recent LABS21 seminar. The firm’s conclusion, in the spirit of sustainability and practicality, was not to heat the perimeter at all, but to instead employ high-performance glazing. For Allen, this solution made all the sense in the world as it eliminates the situation of “dueling heating zones” by separating thermostatic controls and sensors in the interior and perimeter zones.
But the team knew this would not be an easy sell—for both cost and cultural reasons—so they presented three options, each including some sort of glazing option. “The owner really wanted as high a performance building as possible, but wasn’t going to commit any further resources to that,” says Allen. “Even if it paid back in 60 days, there was no more money to be had, so whenever we were looking at enhancements or upgrades to a building system that was going to cost more, we were immediately looking at what the offsets were—Where can we justify from going from double-pane to triple-pane glass? What does that buy us back?”
The first option involved radiant heating panels along the perimeter lab walls and separate thermostatic control of the perimeter zone. Another element was the use of high-efficiency window glazing (U=0.29 center of glass). While this option offered the best overall level of thermal comfort and allowed the perimeter zone to be controlled separately from the interior zone, it also incurred the highest first cost of all three options and created the dueling heating zone conflict under certain operating conditions, resulting in additional energy costs.
The second option was similar to the first except that thermostatic control of both interior and perimeter zones would be integrated instead of separate. Once again, this option included U=0.29 glazing and a separate heating system at the perimeter, where temperatures could differ significantly from the interior, but it too would incur a high first cost as well as result in possible control inefficiencies with running both interior and perimeter temperature zones from one sensor location.
Option three was the only one that didn’t include a perimeter heating system. Instead, the primary lab air system would provide thermostatic control of the entire room. This option worked around the lack of a separate perimeter system by going a step beyond the first two options when it came to glazing; it would use super-high-efficiency glazing (U=0.20 center of glass). Even with the better glazing, there would be a greater potential for discomfort during peak heat and cold seasons for those working near the windows. However, eliminating the perimeter system would also eliminate the cost of such a system, thus setting aside money to pay for the glazing upgrade. And the better glazing would also offer the best overall thermal performance, saving additional money and energy. In turn, these savings would help the building demonstrate a positive integration of the HVAC system and building envelope.
Once the cost and cultural issues were hurdled, VZHS still had to convince Clark officials that people would be comfortable. “[The situation] came to a head in the laboratories because of the type of environment that a lab has and the fact that it’s very difficult to convince people you indeed have the right dynamics to eliminate perimeter heat in such a space,” says Allen.
Further hurting his team’s cause was the fact that the possibility of perimeter occupants falling out of the comfort zone was a bit higher with their favored option. In the end, however, Clark’s commitment to sustainability helped win the day. “Perhaps the biggest factor here was the owner’s willingness to listen,” explains Allen. “Going into this whole thing, if the owner’s sensitivity was, ‘I want my researchers, when it’s zero degrees outside, to be able to sit next to this glass window with a T-shirt on and not complain that they’re chilly at all,’ the proposal wouldn’t work.”
Enter VZHS’s comfort study comparing the two glazing options. Using the base glazing (U=0.29), at 0°F outside temperature under dark sky conditions, the interior surface temperature was estimated at roughly 59°F with an interior space temperature of 74°F. The alternate glazing (U=0.20), under the same conditions, saw a two-degree improvement of the surface temperature (to roughly 61°F).
While such a difference might not have mattered in a situation where the perimeter glazed area was a small percentage of the overall wall area, it did in the case of the Lasry Center, where a glazed window area can make up 70% of the entire exterior wall, due to the desire to provide daylighting.
In the end, the study showed that a person sitting at the perimeter would only fall out of the ASHRAE 55-mandated comfort zone if the outside temperature fell to around 14—17°F and there was no solar gain. “[Clark’s] response was, ‘Well, under those conditions I feel very comfortable telling them to go put a sweater on,'” says Allen, noting that he’s received no complaints to date about perimeter discomfort.
In addition to saving money, this solution allowed the inclusion of interior light shelves, which would have been difficult if overhead radiant heat panels had been used at the perimeter.
Allen notes that the glazing/no-perimeter-heating option worked well for the Lasry Center—due to its moderate internal equipment heat gain, building orientation and northern climate—but adds that it’s certainly not a template for all lab projects. Timing also helped, as Allen says that the cost of high-performance glazing has come down in recent years.
Still, designers were conscious of other savings opportunities in the labs, this time turning to desiccant heat wheels. Allen notes that this decision was a good example of high collaboration between the design team and the owner, especially considering the not-so-common tactic of using a heat wheel in a lab-heavy building. “They were open to talking about it, but skeptical and needed to be convinced,” he says.
So VZHS put Clark officials in touch with a prominent name—Johns Hopkins University—that had experienced success with heat wheel recovery systems in lab projects. During the correspondence, Clark’s comfort level with the idea grew and its decision to go with a heat wheel system—as opposed to a glycol runaround system, another proposed option—resulted in what Allen touts as the building’s biggest energy saver.
Raised expectations
While LEED status wasn’t an initial goal for the Lasry Center, Allen says the building has enough points right now to achieve LEED Silver status. Clark was interested in the idea, and the design decisions in lighting, glazing and other areas made it a reality—all within the tight budget constraints.
“They embraced [LEED], but they embraced it within the budget,” Allen says. “Their comment was, ‘Yes we like this, we think this fits within Clark. But, we don’t have any more money to spend, so if we do this, we have to do this within the budget we’ve already established.’ It’s remarkable what can be built for the dollars we had to work with. I’m not sure we could have built this building if we hadn’t done it through sustainable design practices, because we had to find opportunities where improving X had to offset Y and reduce the first cost through that.”
With a few outstanding commissioning elements, Allen believes the building could garner LEED Gold.
In the end, the sustainable elements of the Lasry Center for Bioscience and the Clark campus infrastructure improvements it initiated will put Clark University on a good path for the future, and Allen touts the project as a learning experience for all involved. “The process that we went through was enlightening to Clark as it was to us as the designers,” he says. “I think we all learned a lot about the building and what is possible when you allow yourself to challenge some of the what-ifs.”
An Emergency Power Triple-Threat
While backup power wasn’t a major consideration when many American universities were first built, it certainly is these days. Clark University’s Lasry Center for Bioscience employs a 230-kW diesel-driven generator set, fed by a 3,000-gal. underground fuel tank, to provide emergency power for life-safety systems and other critical functions. And, it’s large enough to take on the emergency load of the nearby renovated biophysics building as well.
The generator provides 480/277-volt, 4-watt power, starts automatically if a power outage occurs and can provide emergency power to life-safety loads within 10 seconds of utility power loss. A 480/277-volt distribution panel and three automatic transfer switches direct power to lighting panels on each floor and, where necessary, 120/208-volt distribution panels, to pick up other essential loads, such as elevators.
The first automatic transfer switch distributes and switches normal and emergency power to life-safety loads and transfers to emergency power when the voltage of any phase falls below 70% of nominal. The second switch distributes and switches normal and emergency power to essential loads, such as elevators, lab exhaust fans, atrium supply and exhaust fans, heating loads and other essential lab loads. The third automatic transfer switch is sized to provide standby power to those loads considered critical by user groups. Each lab contains several receptacles (both 120-volt and 208-volt) that are connected to the emergency system. Each electrical closet contains 480/277-volt and 208/120-volt emergency power panels to pick up other essential loads.
An Economical Cool Breeze
Energy efficiency and a tight construction budget were two key factors driving the design of the Lasry Center for Bioscience. As such, VZHS engineers had to look for ways to get the most bang for the buck, and the building’s three-story atrium offered such an opportunity.
The atrium employs a mixed-mode ventilation system complete with automated operable windows that not only vent smoke in the event of a fire, but also bring in unconditioned outside air for cooling as necessary. For example, when the outside air is suitably cool—just below the desired indoor temperature—and the atrium is occupied, windows at the base of the atrium open and a fan at the top, operating at a low speed, draws air through the space.
“Basically, you’re just using the atrium smoke-control system, since all of the components are already there,” says Edward Allen, P.E., VZHS’s lead electrical engineer for the Lasry Center. “We’ve just added one more control program on top of that so that under certain conditions, we’ll use the system to condition the space in a low-energy way.”



