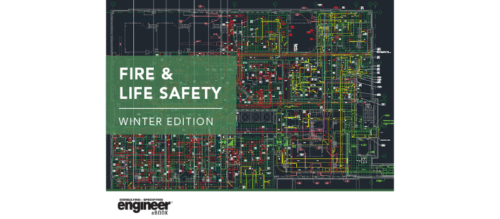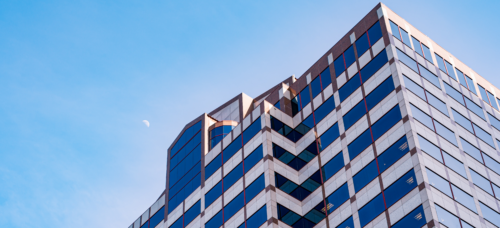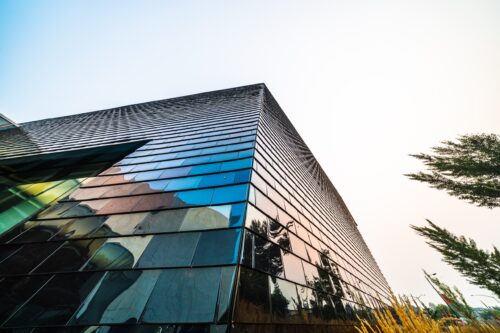Specifying fire, life safety systems in manufacturing, warehouse buildings
Warehouse, manufacturing and logistics facilities need engineering experts to specify various fire and life safety systems
Respondents:
- Jarron Gass, PE, CFPS, Fire Protection Discipline Leader, CDM Smith, Pittsburgh
- Mike Morder, PE, CPD, Design Engineer II, Southland Industries, Dulles, Va.
- Bryce Vandas, PE, Mechanical Group Lead, CRB, St. Louis
- John Gregory Williams, PE, CEng, Vice President – Design Studio, Harris, Oakland, Calif.
What are some of the unique challenges regarding fire/life safety system design that you’ve encountered for such projects? How have you overcome these challenges?
Bryce Vandas: Fire and life safety is one of the primary functions of an engineer. To make sure a building is designed in a way that it poses no threat of physical injury to anyone. With that said, a lot of times this gets overlooked and ends up being rushed at the end of a project. Understanding definitions of a floor or mezzanine, a boiler room and equipment platform and how that effects the need of the overall design is crucial. Many times, you will hear people start referring to a mezzanine as a second floor. Its important because the definitions mean very different things in the eyes of the code. You have to be very specific and deliberate about your approach to designing a facility.
Jarron Gass: Among the bigger challenges has been reuse projects where older structures are revitalized or renovated with a change of use. Older structures, particularly with unique or outdated construction types do not lend to efficient or cost-effective protection solutions. The use of performance-based design has assisted in finding solutions for nonstandard situations.
What types of emergency egress systems have you designed?
Bryce Vandas: Typically, a building will have a generator with automatic transfer switch or a life safety inverter to provide emergency lighting as required by code. Fire alarm systems are mainly standards horn strobes but we have seen the increase in use of speaker strobes.
What clean agent, aerosol, oxygen reduction or other specialty fire suppression systems typically specified?
Bryce Vandas: In many pharma projects solvents are extensively used. Therefore, foam systems are extensively used. Oxygen depletion systems tend to occur more in data center or electronics projects. Many times, we specify small local systems for individual rooms that meet that criteria.
How have the trends in fire/life safety changed in warehouse, manufacturing and logistics facility projects?
Jarron Gass: More facilities are becoming automated and the challenge continues to be finding ways to find solutions that minimize obstructions from fire and life safety systems with facility operations while also maintaining a tenable environment. The continuing pushing of the envelope in the built environment has led to the rise of performance-based design solutions to be implemented to strive for this balance of safety and progress.
Bryce Vandas: Life safety systems have become smaller with the widespread use of LEDs. Some clients have chosen to put all lights on life safety to simplify control systems and power distribution
What fire, smoke control and security features might you incorporate in these facilities that you wouldn’t see on other projects?
Bryce Vandas: Typically, these types of facilities have much more in-depth security systems that track people in and out including visitors as well as door interlocks that prevent people and contaminants into the clean space.
Jarron Gass: Smoke and heat vents for smoke removal can be a challenge, particularly on taller facilities, where formulas for dictating smoke and heat vent areas have changed from a building area calculation to a building volume calculation.
Do you see any future changes/requests to the structural design of these buildings regarding fire/life safety systems?
Jarron Gass: Fireproof steel — it will be a challenge to continue to balance the drive for constructing new buildings out of lighter weight elements while still maintaining an acceptable level of fire protection/life safety.
Bryce Vandas: These types of facilities typically have much more robust structural designs to handle equipment load and prevent damage in case of natural disasters. The facilities are typically designed to operated 24/7 with little downtime.
How has the cost and complexity of fire protection systems involved with warehouse, manufacturing and logistics facility projects changed over the years? How did these changes impact the overall design process?
Jarron Gass: While adopted solutions have lagged, when they arrive, there is typically a combination of either cost savings or lowered risk such as in the case of solutions such as early suppression, fast response that helped reduce or eliminate the need for in-rack sprinkler protection.
Bryce Vandas: The cost has gone up only with the cost of materials. The complexity and design of these systems has gone up only slightly with more complex systems like dry pipe, preaction, foam etc. becoming more and more coming to product equipment from water damage.
How have changes to codes, BIM and wireless devices/systems impacted fire and life safety system design for these buildings?
Jarron Gass: Particularly in fire sprinkler design where so often the detailed work is delegated to the contractor via criteria drawings, the availability to coordinate ALL trades in a 3D environment in real time during design phase helps to cut down on potential delays and cost overruns. Additionally, in fire alarm and security, the advances in wireless technology have allowed for less obtrusive solutions in unique or remote environments, delivering more reliable protection.
Bryce Vandas: I would say there hasn’t been a significant change in these systems due to codes, BIM or wireless devices. These types of facilities tend to be more conservative on adopting changes to what they do.
Do you have experience and expertise with the topics mentioned in this content? You should consider contributing to our CFE Media editorial team and getting the recognition you and your company deserve. Click here to start this process.





