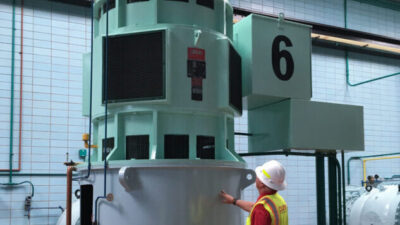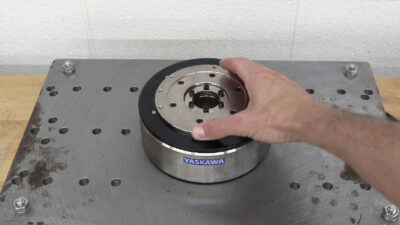In the design of the U.K. Government’s new Home Office headquarters, an effective, well-designed smoke-control system was essential, being that each of the facility’s three buildings contained full-sized atria.
Specified by an M/E team from Flack + Kurtz, U.K., fans are connected to each of the atria roof plenums with a capability of extracting a total volume of air equivalent to four air changes per hr. in the atrium and a single largest floor.
The uppermost two levels of offices in each building are separated from the atrium via full height glazing to create a smoke reservoir in the atrium. Motorized automatic fail-safe closed vents were also provided in the glazing.
Upon activation of the fire-alarm system, the vents to the atrium on the uppermost two floors will close, and one of the atrium smoke-extract fans will be initiated to allow venting of staircase pressurization air from the fire floor.
For air make-up to the affected floor plate, self-opening window vents are provided in the perimeter of the fa%%CBOTTMDT%%ade.
The lower ground floor is provided with a separate smoke extract system with duty and standby extract fans located at the roof level of each building.
The group of rooms and areas served from each system are linked with fire-rated ductwork and motorized isolation dampers (MSD). Extract fans are capable of operating continuously at 300°C for one hour.
Upon activation of the smoke sensor affecting a particular area, the MSDs to the unaffected area of the system close and the MSDs located in the smoke-affected section open, allowing automatic extraction at the rate of 10 air changes per hr. in the smoke-affected part of the system.
The make-up air is provided by a door that’s manually opened by the fire brigade and automatic operation of the HVAC supply system.
For a complete story on the Home Office see “New Home for the Home Office” in the March 2005 issue of CSE .



