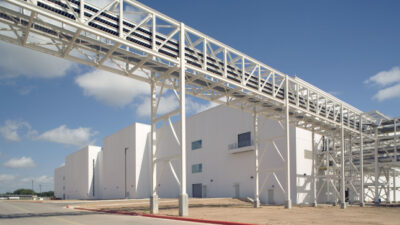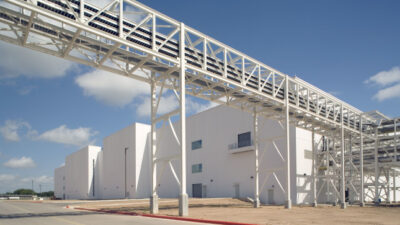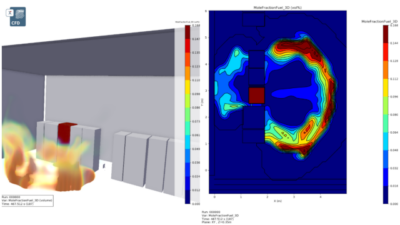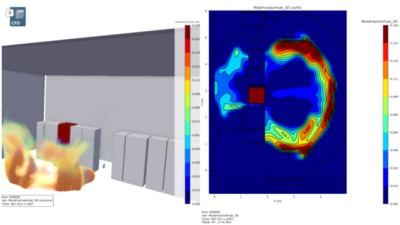Arguably one of the most visually dramatic and prestigious locations for an office building—literally several hundred feet out into San Francisco's east bay—Pier 1, a turn-of-the-century warehouse, formerly relegated to duty as a parking garage, is now one of the city's newest and most unusual office developments.
Arguably one of the most visually dramatic and prestigious locations for an office building—literally several hundred feet out into San Francisco’s east bay—Pier 1, a turn-of-the-century warehouse, formerly relegated to duty as a parking garage, is now one of the city’s newest and most unusual office developments.
Situated just north of the historic Ferry Terminal on the Embarcadero—the city’s east-side waterfront—Pier 1 currently houses the offices for a city agency, a major property developer, several legal firms and venture capitalists.
Beside spectacular views of the Bay Bridge and other vistas, all tenants share another common thread: a reliance on nearly invisible sustainable technology running their operations.
Indeed, natural lighting and ventilation schemes, along with radiant heating and cooling, culled from the bay itself by a one-of-a-kind marine
heat exchanger, make Pier 1’s M/E/P systems not only unobtrusive, but truly sustainable—two important goals in achieving the vision behind this creative reuse.
Phoenix from the ashes
Before delving into the project’s sustainable systems, a brief history lesson would be appropriate. Prior to 1989, San Francisco’s east waterfront was cut off from its financial district by the Embarcadero Freeway. That same year, following the devastating Loma Prieta earthquake, state transportation officials were forced to tear down the remaining structure. In a way, this tragic event was a blessing of sort in that the Port of San Francisco—the agency that operates the city’s waterfront—launched a redevelopment program that would start with the renovation and reuse of Pier 1: The historic concrete structure would become the new home to the Port’s administrative staff, among others.
The plan came to fruition in the spring of 1998 when AMB Property was awarded the development contract and commissioned SMWM Architecture, a local firm noted for its green philosophy. The local office of Flack + Kurtz, a subsidiary of WSP Group, was also brought on board early to provide mechanical services design—a task that would prove critical in allowing the architect to produce an aesthetically pleasing, yet functional green building.
Inany way. Furthermore, SMWM threw down a challenge to design an air-conditioning system that would not only provide an energy-efficient Class-A office space, but would reduce or even eliminate the use of ductwork to allow the architect to take advantage of the building’s prominent structural trussesand high ceilings. This was no easy task considering the existing envelope consisted of 4-in. thick concrete walls, clear single-pane glazing, a roof with no insulation and a slab that was situated directly over cool bay water.
Insulation could be added to the roof and floor, but the walls and windows had to remain unchanged to meet the project’s historical preservation requirements. Therefore, it was essential for the design team to work in a cohesive fashion to effectively integrate the building services with the architecture. Fortunately, AMB, SMWM and Flack + Kurtz were in complete alignment throughout the project.
Radiant solution
Providing this comfortable, but unobtrusive environment was the first hurdle. It became clear that a radiant floor heating and cooling system would not only perform well to combat the negative effects of the non-insulated walls, it would also be an invisible solution and one that was more energy efficient than a traditional air-conditioning system.
Additionally, natural ventilation using operable windows would allow the team to take advantage of San Francisco’s steady mild climate. In fact, it was decided that the team could tap into the bay water itself as the source of cool water.
The radiant floors consist of a hydronic system that uses 3/4-in. polyethylene cross-linked (PEX) tubing imbedded into a concrete slab. It was decided that a new slab would have to be poured, and the structural engineer and architect both played key roles in integrating and finalizing the exact make up of the slab cross section. System loops are grouped together on headers and organized into perimeter and interior zones with thermostatic control.
To prevent condensation in cooling mode, humidistats were strategically placed throughout the interior to prevent the floor surface temperature from falling below dewpoint. Effective sequences were also required for the building-automation system to maintain comfort levels. These sequences were fine-tuned during the commissioning to suit specific tenant requirements.
Natural ventilation
In the winter months, the radiant floor will be more than capable of meeting the building’s heating demands. However, in cooling mode, the radiant system is not able to account for the entire load generated in the space, combined with the cooling load for the envelope itself. Fortunately, due to San Francisco’s temperate climate, in that the temperature is below 65ing almost the entire length of the building, provided the opportunity to employ several natural ventilation schemes.
Working closely with the architects, the scheme selected utilizes operable windows at high and low levels along the entire length of the building and motorized operable windows along one side of the clerestory. This was a difficult task from an architectural design standpoint. But from a performance perspective, the operable window arrangement creates beneficial cross-flow ventilation. To further draw warmer air from the building, motorized windows were installed on the south side of the opposing clerestory to create a natural negative pressure zone. In daytime operation, the windows are controlled by thermostats just below the clerestory and only open when the internal temperature rises above 75
In the event of rain, sensors will automatically close the windows. Where the clerestory terminates near the far end of the building, a fan-assisted natural ventilation system was introduced to exhaust the warmer air from the space. Axial fans were chosen for this purpose and fitted with vents sized and built to match the existing relief vents to satisfy historical requirements.
While terrific from an energy-savings perspective, the natural ventilation scheme did present a number of space-planning issues. For example, a desire to locate private offices along the perimeter would prevent cross-flow ventilation. The design team, however, worked together to resurrect a component commonly used in older buildings prior to the development of air conditioning: transoms. These devices were installed above the doors to private offices to allow air movement, yet maintain privacy.
For further occupant comfort, ceiling fans were employed. Again, an older, but effective technology, the incorporation of ceiling fans allowed the HVAC design to accomplish an often overlooked indoor office environmental factor: the velocity of air over the body. Typically, air velocities above 100 ft. per minute (fpm)—with 50 fpm being barely perceptible—are considered uncomfortable to most occupants in fully air conditioned spaces, especially if the air is supplied at the standard 55
However, in a partially conditioned space, increasing the velocity of room temperature air over an occupant generates comfort at temperatures well above the standard 72
Bay water heat exchanger
Of all the unusual technologies in the structure, the most unique and challenging was designing the bay water heat exchanger. Historic, political, engineering and even economic issues had to be hurdled. The outcome, which achieves the aesthetic, performance and efficiency objectives outlined at the start of the project, was well worth the effort: a first of its kind heat exchange system.
The idea grew, in large part, from the limitations placed on the design team by the historical authority in order to preserve the building character. The primary historical requirements were as follows. No large equipment could be placed on the roof of the building. The same requirement applied to the apron—a walking area surrounding the pier—which was designated for use as public access. Finally, there were restrictions placed on changes to the exterior walls and roof—in other words, no rooftop units. That left few traditional options—i.e. cooling towers, evaporators and air-cooled chillers—to reject heat pulled from the building in the air-conditioning process.
One option reviewed by the design team was to place a cooling tower inside the building. This required a considerable amount of interior floor area, and large intake and discharge louvers.
A better option was to use the bay as a heat sink, especially with the building situated directly over the cool San Francisco Bay water.
At first this option raised red flags. However, careful investigation and documentation of the technology, which had been employed in New York and Canada on smaller, freshwater applications, satisfied the various government reservations. Again, teamwork was essential: SMWN took on the challenge of investigating the code requirements and regulatory approvals that would be required; F+K assisted in providing the technical information for the applications and ensuring the regulatory requirements were met; and the contractor, Nibbi Brothers, San Francisco, as well as the specialty marine contractor, Power Engineering, helped with constructability issues.
Without question, a tremendous amount of effort was required to investigate and understand all of the intricacies of this plan. And in analyzing the prospective system, two concepts were considered: the first involved an open-loop system with two copper/nickel alloy pumps. The scheme would draw bay water in through intake screens, push it through two titanium plate-and-frame heat exchangers and then discharge the water back into the bay.
The second concept involved a closed-loop system with two standard pumps circulating water through thousands of linear feet of 1-in. polyethylene tubing, which would be positioned directly in the bay under the pier.
Both systems worked from a technical standpoint, but the advice of those well-experienced with the marine environment was toward the closed loop system that would not require any maintenance after the initial installation, other than periodic checks on the status of the tube bundles. On the other hand, the open loop system would require periodic cleaning of the heat exchangers to maintain the efficiency of the heat exchange surface.
The final details and construction of the tube bundles were developed with a contractor specializing in designing and installing equipment in marine environments. A tremendous amount of cooperation was required between the design and construction teams in order to achieve the performance and durability required. After several meetings and design iterations, the final design was agreed and installation commenced. Having nothing similar to draw upon, the construction team was justifiably cautious. However, upon completion, the system went in with few problems.
As far as the system itself, a high level of efficiency is achieved by using water as the heat transfer medium. This eliminates the fan energy usually required in traditional heat-rejection systems.
An added environmental benefit is a saving in water usage, since there is no evaporation process. In fact, the environmental impact of the heat rejection to the bay is negligible. By working with the Regional Water Quality Control Board, engineers designed the system to prevent unacceptable temperature gradients in the area of the heat exchanger.
The outcome of the design and integration process is a heat exchanger that is completely hidden under the pier, has almost no maintenance requirements and is more efficient and environmentally responsible than traditional heat rejections systems.
Functional yet sustainable
The evolution of the Pier 1 design was a struggle at times. With so many design and integration challenges, it was crucial for the entire building team to work in a cohesive manner toward the established common set of objectives. The outcome, however, is a unique building where architectural and engineered elements have been fully integrated to produce a design, which provides an aesthetic Class-A office space with an energy-efficient air-conditioning system that did not impact the structure’s historic architectural fabric.
On the subject of energy efficiency, the sustainable energy-saving systems installed are expected to amount to a 40% energy reduction compared to what it would cost to operate this building with a traditional air-conditioning system. In addition, the life-cycle cost analysis projected over a 10-year period indicates the radiant floor, natural ventilation and bay water heat exchanger systems are also favorable from an overall cost perspective when compared to traditional HVAC systems. This is something worth considering in designing HVAC systems for any, let alone “green” buildings.
Concrete Coordination
On many projects, it’s essential for the different engineering disciplines to coordinate how they plan to run their various systems through ceiling areas. On this job, that notion was strongly discouraged from an architectural standpoint, as there was a strong desire to preserve the
This became one of the most difficult challenges, particularly in integrating the electrical and data/telephone communication systems. It was decided that the best option was to place these systems directly within the radiant slab. Placement would also have to include access points for future connections to either a furniture system or partitions.
Needless to say, the thickness of the slab, and desire to maintain separation between the radiant tubing lines and electrical distribution, required a tremendous amount of coordination between the mechanical and electrical engineers.
Why Use Radiant Heating?
Using water as the medium for transporting energy can account for significant savings in energy usage compared to standard air-conditioning systems. Why? Water has a much higher capacity to transport energy by volume than air, and is therefore able to deliver heating or cooling to a space much more efficiently. In addition, the radiant system, by its very nature, will heat or cool objects and people directly rather than heating or cooling the surrounding air. In a high-bay space, such as Pier 1, this prevents air near the roof or outside the occupied zone from being heated or cooled unnecessarily.



