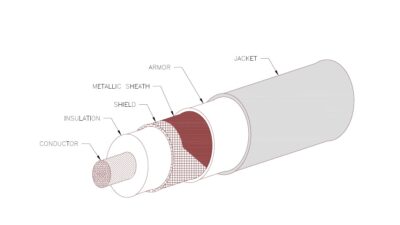Virginia Institute of Marine Science (VIMS) conducts research in coastal ocean and estuarine science, educates students and the public, and advises decision-makers in government and industry.

Engineering firm: RMF Engineering
2024 MEP Giants rank: 33
2024 Commissioning Giants rank: 22
Project: Virginia Institute of Marine Science Chesapeake Bay Hall Laboratory Building Replacement
Location: Gloucester Point, VA, United States
Building type: Educational facility
Project type: New construction
Engineering services: Automation, controls; electrical, power; energy, sustainability; fire, life safety; HVAC, mechanical; lighting; plumbing, piping
Project timeline: July 2021 to January 2024
Challenges
Virginia Institute of Marine Science (VIMS) conducts research in coastal ocean and estuarine science, educates students and the public, and advises decision-makers in government and industry. It is one of the largest institutions of its kind in the U.S., having granted over a thousand graduate degrees by 2015.

VIMS embarked on the construction of a new research facility to replace the existing Chesapeake Bay Hall, which has become inadequate for the institution’s research needs. The new 3-story, 68,000 sq ft building will support existing programs in ecology, ecotoxicology, fishery genetics, immunology, and shellfish pathology. The facility will provide wet and dry research labs, support spaces, collaboration spaces, conference rooms and office spaces. An initial study was performed to examine campus connectivity and infrastructure and provided recommendations on final siting. A site was chosen near Andrews Hall and a new Oyster Hatchery to create a campus research center. Architecturally, the facility is designed to emphasize connection to the environment and environmental stewardship. The programming of the building was also confirmed through an initial programming phase: a total of 22,500 sq ft will be provided for offices and 45,500 sq ft for labs.

Solutions

RMF provided design for the new facility’s mechanical, electrical and plumbing systems, including a full heating, ventilation, and air conditioning (HVAC) energy model. One roof mounted air-handling unit (AHU) system will serve the office wing, and two roof mounted AHUs will serve the laboratory wing. The air systems will be variable air volume for both wings. Occupancy sensors will be used in all spaces to control lighting usage as well as control HVAC minimum flow requirements to save energy in laboratory areas. The office and laboratory wings will include a general exhaust fan for toilet rooms and any other general non-toxic exhaust requirements. The laboratory exhaust fan system was designed to include a 3-fan setup with approximately 20% additional capacity for future growth of the labs. A glycol energy recovery system was designed for the laboratory air systems with the use of energy recovery coil technology located in the exhaust air stream, transferring sensible energy into the supply airstream. The transfer of energy into the supply air stream will reduce the input energy required for conditioning of the outdoor air for the laboratory wing. AHU coils utilize chilled water and heating water.



