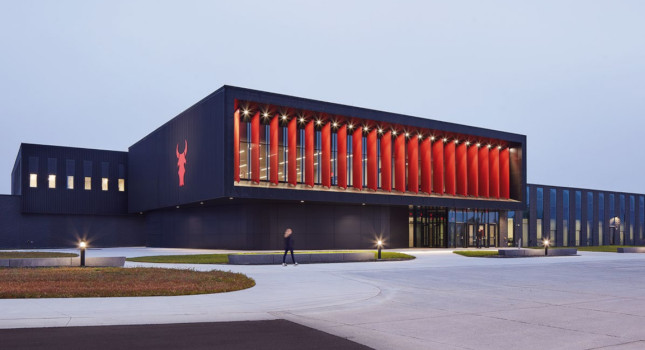The 149,735-SF National Guard Readiness Center complex serves as the new home for the 34th Infantry Division.

Engineering firm: LEO A DALY
2021 MEP Giants rank: 98
Project: Minnesota Army National Guard, Arden Hills Readiness Center
Location: Arden Hills, MN, United States
Building type: Government building/military facility
Project type: New construction
Engineering services: Electrical, power; energy, sustainability; HVAC, mechanical; plumbing, piping
Project timeline: December 2015 to July 2020
MEP/FP budget: $524,062
Challenges
The 149,735-SF National Guard Readiness Center complex serves as the new home for the 34th Infantry Division, known as the Red Bulls. In the last decade this unit has grown significantly in personnel, equipment and technology and the new facility provides necessary administrative, training, secure work and storage areas.
When compared to a typical commercial office building, this facility stands out for its ability to handle surges in occupancy. Most weekdays, it is occupied at 20 percent of capacity, except for drill weekends and the annual two-week training, when occupancy increases tenfold. At those times, the use expands to include training exercises, equipment distribution, large-scale food service and much more. Therefore, the mechanical and electrical systems needed to be efficient and take advantage of the unique occupancy.
Solutions
To account for its wide variation in occupancy, the mechanical system was carefully zoned using geothermal heat pumps for regularly occupied and drill weekend spaces. Demand control ventilation was also used to reduce over-ventilating unoccupied spaces.
A 26,000-SF area is served by an underfloor air distribution system to improve ventilation effectiveness, allowing for reduction of total ventilation and reducing energy. This system was partitioned underfloor to create zones for spaces used regularly and those used only on drill weekends. The zones were then controlled by VAV boxes with demand control ventilation strategies.
All DOAS units serving heat pumps and the VAV air handler serving the underfloor space are connected to the geothermal heat pump loop, consisting of 240,150-foot-deep wells. LED lights are used throughout, with occupancy and daylighting controls to minimize energy usage.
Other high-performance features include a photovoltaic system that consists of 280 solar panels with the ability to generate 80 KW of electric power. Annually, this will save the Minnesota Army National Guard 131,945 KWH in electricity, which amounts to a $14,540 cost savings.
Additionally, based on the ASHRAE 90.1-2007 baseline, the building design has a 66 percent site energy use savings and a 41.5 percent energy cost savings, in addition to the renewable energy of the photovoltaic system. This results in a site energy use intensity (EUI) of 30.6 KBTU/SF/YR. Including the photovoltaic system, the site energy and cost savings increases to 69.3 percent and 49.5 percent, respectively, and reduces the site EUI to 27.6 KBTU/SF/YR.
See more pictures from this MEP Giants project here.


