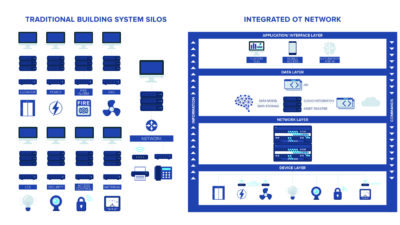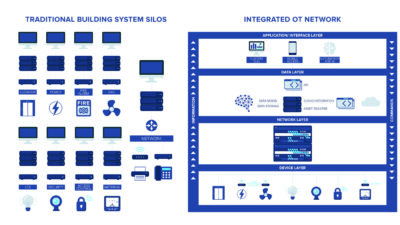The life-safety and fire-protection systems at Bucknell University's Kenneth G. Langone Athletics and Recreation Center in Lewisburg, Pa., presented a number of challenges for the A/E design team led by EwingCole (formerly Ewing Cole Cherry Brott), Philadelphia. The result shows how a project can push the limits of conventional building codes and focus on performance objectives.
The life-safety and fire-protection systems at Bucknell University’s Kenneth G. Langone Athletics and Recreation Center in Lewisburg, Pa., presented a number of challenges for the A/E design team led by EwingCole (formerly Ewing Cole Cherry Brott), Philadelphia. The result shows how a project can push the limits of conventional building codes and focus on performance objectives.
Chief among the challenges for code compliance were:
-
Separations between existing building sections and the new fitness center, natatorium and a 4,000-seat pavilion—a combined floor area of about 130,000 sq. ft.
-
A phased construction and occupancy plan that required operational fire protection systems in sections of the building remote from new incoming services as well as maintenance of exits.
-
The development of a fire-protection and life-safety program that met the intent—if not the letter—of two different building codes enforced by two separate authorities having jurisdiction (AHJs).
The building site in East Buffalo Township falls under the jurisdiction of both the Union County Code Administration (UCCA) and the Commonwealth of Pennsylvania Dept. of Labor & Industry (L&I). The UCCA enforced the 1999 Edition of the BOCA National Building Code and L&I enforced the Fire and Panic Regulations, a document loosely modeled on early editions of the NFPA Life Safety Code.
During the schematic design phase, it became apparent that strict compliance with the Fire and Panic Regulations would be problematic. To resolve the conflicts, meetings were held with the UCCA code administrator and L&I to discuss the compliance strategy and to establish the 1999 BOCA Building Code as the guiding document. Variances were obtained from L&I for occupant load calculations, exit width requirements, maximum travel distances, exit access corridor ratings, use of communicating stairs as exits and vertical openings.
Although the BOCA code more closely addressed the unique features of the building, certain elements presented a challenge for strict compliance and forced a focus on fire safety performance. Key among these issues was that a new three-story atrium space would connect the existing and new building sections. Portions of the existing gymnasium contained unprotected structural steel that would have been impractical and cost-prohibitive to protect, but the new building area would significantly exceed the maximum allowable area per BOCA for 2C construction. This problem was further complicated by the goal of keeping the existing brick exterior wall and windows of the gymnasium offices intact.
The building’s code-relevant fire safety systems were based on the requirements of the BOCA code. Additional features were also installed to support an increased focus on performance. All of the new construction and major portions of the existing building sections were sprinklered, including the area over the new pavilion’s event floor. While the code would have permitted omission of sprinklers over this area, a review of the potential fire loads during special events led to the inclusion of sprinklers for protection of structural steel and fire control.
(For the full story, visit the web at www.csemag.com .)



