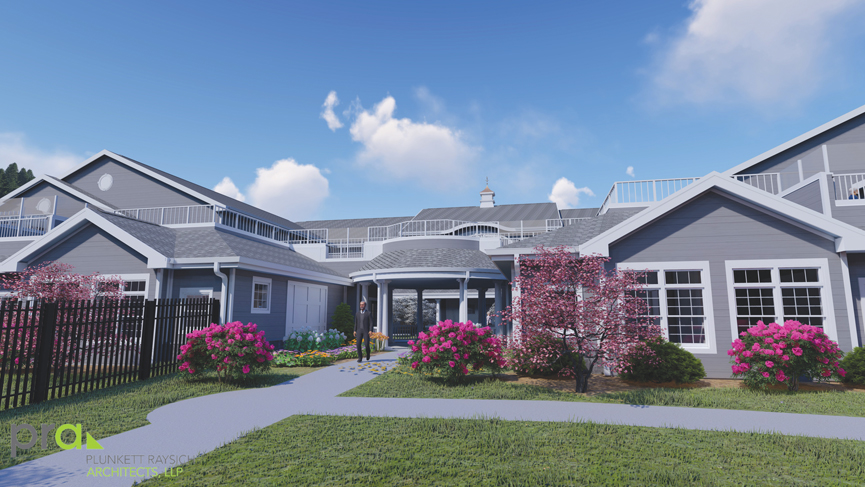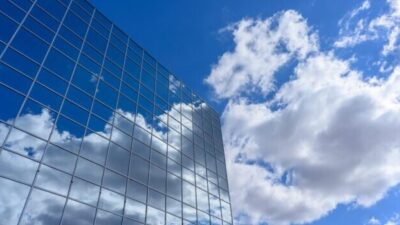Multifamily dwellings are fascinating projects that require energy-efficient designs. In essence, they could be considered giant people storage facilities for different stages of life. College dormitories, for example, contain young adults in their late teens and early twenties. Assisted living facilities hold people in their later years. However, engineers know these structures are more than just simply boxes to keep human beings in. They’re as complex and varied as the people inside.

Respondents
Kris Cotharn, PE, LEED AP
Client Executive
Madison, Wisconsin
Wayne Griswold, PE, CFPS
Principal Fire Protection Engineer
Denver
Randall V. Moss, P.E., LEED AP
Principal
Irvine, California
Joseph Russo, PE, LEED AP BD+C
Senior Engineer
Danbury, Connecticut
Rafi W. Wartan, PE, LEED AP BD+C, CQM-C
Regional Director/Principal
Jacksonville, Florida
CSE: What unusual systems or features are owners requesting to make their multifamily projects more energy-efficient?
Russo: For a recently completed dormitory project, the owner and sustainability consultant requested the use of a key card system to control lighting and the HVAC systems in the rooms. The use of a key card system allows the resident to enter the space and insert an assigned key card into the key-activated master switch, enabling the lighting controls, convenience receptacles and HVAC units in the room. This type of technology is typically applied in hotels/motels, but, for this dormitory building, the system provided advantages including energy savings. The ease and consistency of shutting off lights, receptacles and setback HVAC units while the room is unoccupied are important system benefits.
CSE: What types of renewable or alternative energy systems have you recently specified to provide power?
Russo: We have specified photovoltaic systems and earth ducts on several projects. To address the challenges of making these systems as inconspicuous as possible, we are careful to consider the aesthetics of their location so that we may blend the system harmoniously with the architecture.
CSE: What are some of the challenges or issues when designing for water use in such facilities?
Russo: In these facilities, the high domestic water demand and high fixture counts provide challenges for domestic hot water heating and overall water usage. The use of low-flow water fixtures specified by the engineer or architect is a common solution to reducing the overall indoor consumption and increasing the water efficiency. Specifying tankless or condensing water heaters with storage tanks is another way to provide an energy-efficient solution to meet the domestic hot water demand for the facility.
CSE: How has the demand for energy recovery technology influenced the design for these kinds of projects?
Russo: With the adoption of the newest energy codes, the requirement for energy recovery is increasingly being required for these types of projects. Incorporating energy recovery can be accomplished by using local energy recovery ventilators or through centralized building ventilation systems. Energy recovery products have become more mainstream and accessible, allowing for installation and integration into multifamily dwellings. Manufacturers are incorporating energy recovery products into vertical stack heat pumps to allow engineers to provide localized, energy-efficient solutions to energy recovery.
CSE: What value-add items are you adding these kinds of facilities to make the buildings perform at a higher and more efficient level?
Russo: Incorporating wireless window sensors, tied into the HVAC systems, to de-energize the unit when the window is opened provides value to the room occupants and to the owner by ensuring that energy is not being wasted throughout the building. This is especially important in facilities such as dormitories where students may open the windows in the winter while the heating system is running or leave the windows open during the summer when the HVAC system is cooling, potentially leading to condensation issues within the building.
CSE: What level of performance are you being asked to achieve, such as WELL Building Standards, U.S. Green Building Council LEED certification, net zero energy, Passive House or other guidelines?
Russo: A Net Zero Energy Petal of the Living Building Challenge was pursued for Williams College’s CDE Residence Hall. The project was located in Williamstown, Massachusetts, situated in the northwest corner of the state in the Berkshires. The overall goal was to meet the full net positive energy requirements of the Living Building Challenge, which required the photovoltaic generation to provide 100% of the building’s annual energy as well as additional sub-metering to be tracked through both the building control system and the Energy Production and Demand Table. The building control system was planned in coordination with the electrical design to allow the building management system to monitor energy demand production at all feeder and branch circuiting levels. The BMS trends and reports the building loads for all energy demand loads, including heating, cooling, hot water, lighting, ventilation, computer services, pumps, vertical transportation and plug loads.
CSE: How have energy recovery products evolved to better assist in designing energy–efficient multifamily dwellings?
Russo: Energy recovery products have become more mainstream and accessible, allowing for installation and integration into multifamily dwellings. Manufacturers are incorporating energy recovery products into vertical stack heat pumps and toilet exhaust fans to allow engineers to provide localized, energy-efficient solutions to energy recovery.


