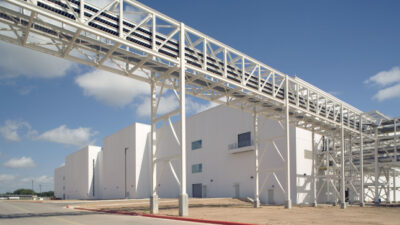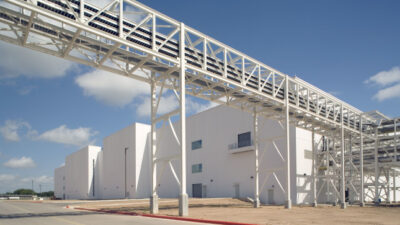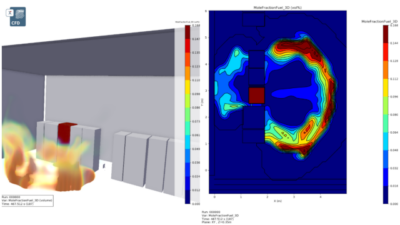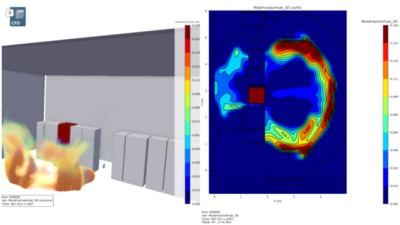In the commercial office arena, designers are scoring with a one-two space combination that promotes employee collaboration yet accommodates greater flexibility into the space itself. “There has been a reduction in private assignable office space toward an increase in collaborative spaces,” says Bob Colletta, AIA, a senior vice president in the Phoenix office of SmithGroup. “This can take the form of flexible team/project rooms, casual meeting areas in the open office and even ‘chance’ meeting spaces throughout.”
“It’s a key tool for increased performance and reinforcing corporate culture,” concurs Francisco Laurier, vice president, corporate design, EwingCole, Philadelphia.
In other words, by setting up informal meeting areas, employees are encouraged to engage in spontaneous work sessions, as opposed to boring and unproductive meetings in traditional conference rooms.
“One client we work with even has its furniture on casters so teams can be configured and reconfigured quickly for maximum interplay and communication to support project requirements,” says Roger Wozny, P.E., president, The Schemmer Assocs., Omaha, Neb.
The evolution to more flexible furniture systems is mandating change on the M/E/P side. For example, remountable partitions make it possible for tenants to install cubicle walls every five feet. This, says Colletta, calls for equally versatile M/E/P infrastructure. At the top, or rather, bottom, of the list of enabling technologies is underfloor air distribution. According to Phil Allen, P.E., a senior mechanical project engineer with Detroit-based Albert Kahn, UFAD systems make it easier to move diffusers with the cubicles, which is not so easy with wall or ceiling systems where new duct has to be configured.
UFAD, adds Colletta, also offers a number of benefits for building occupants. For example, he says, it can be individually moderated at each workstation; it delivers air closer to room temperature, thus avoiding hot and cold spots; and it also allows for additional fresh air exchanges. On paper, UFAD has a higher first cost, but Colletta notes that the higher cost is actually offset by the reduction of overhead ductwork and the ability to maintain the ceiling height while lowering the floor-to-floor height.
Another impact of today’s modular furniture and cubicle wall systems is that they are wireable—a major consideration in such open configurations, says Colletta, especially when you’re trying to accommodate a group of employees who might casually sit down and desire to plug in their laptops. By the way, adds Lance Josal, AIA, a senior vice president and leader of RTKL’s Baltimore-based commercial practice division, a significant percentage of the computer-savvy U.S. workforce is now on laptops. This fact only fuels the argument for UFAD, says Colletta, as UFAD provides easy access for versatile wiring configurations. In Josal’s mind, it also opens the door for further client savings as modular furniture’s cable routing capacity means communications and power cabling can be written off tax-wise as part of a demountable system.
What about telecommuting?
The buzz about collaborative office space seems to contradict previous claims about telecommuting and how it would drastically change the office environment.
“Telecommuting—to save on real estate costs—hasn’t developed as a big trend,” states Laurier. “At the same time, teleworking—bringing a PDA on vacation—is becoming a trend.”
Wozny adds that many businesses have simply found that whether by schedule or chance, collaboration and teaming require personal interaction. And according to Allen, service-based companies have to be able to react to client needs quickly and efficiently, which calls for this kind of interaction.
On the other hand, salespeople and consultants don’t spend much time in the office. In such cases it makes sense to design shared or drop-in spaces. Rather than dedicated workstations for this kind of staff, mobile employees are “hoteled,” where they must call ahead to reserve a workspace.
There are other sub-trends in this new collaborative environment. For example, not all designers want enclosed workspaces to go away. Leigh Stringer, a senior consultant with HOK Advance Strategies, Washington, D.C., believes a better way to promote interaction is on a smaller scale in mini-offices.
“Enclosed walls create the best acoustical buffers between work groups,” she says. “It’s better for the team, as it creates a more intimate environment.”
Telecom on steroids
Regardless of which trends a client follows, all businesses are having to expand their networks to support traveling employees and workers in remote satellite offices. And as IBM’s clever commercials attest, more space and expense is being allocated for these systems than ever before. Gone are the small closets serving the entire office. Now, one or two rooms are required per floor.
“It’s not uncommon to place one gigabyte at workstations by fiber-optic cabling for broadband access, telephone and ancillary device integration,” says Wozny.
Part of this phenomenon, according to Ashok Raiji, P.E., a principal in the New York office of Arup, is due to the convergence of systems. In the past, he says, each system would have its own individual cabling infrastructure. “Today, a single common cabling system allows voice, data, video and multimedia information to flow seamlessly.”
Furthermore, more robust networks are needed to support a trend toward state-of-the-art audio/visual systems in staff meeting rooms. In fact, says Mike Cooper, P.E., principal, HarleyEllis, Southfield, Mich., these areas, geared for long-distance teleconferencing, are being designed to near television studio standards. “These spaces usually contain high-definition flat-screen displays, voice-seeking actuated cameras, document readers and high-quality voice-actuated systems,” adds Wozny.
Speaking of networks and convergence, wireless is another definitive trend in office schemes. It certainly goes hand in glove with the whole open office movement, says Colletta. Nevertheless, it’s not quite ready for prime time. “Wireless is being used to free the office worker from his or her desk to work anywhere, anytime. However, the limited bandwidth and speed continues to significantly lag behind land lines, continuing the need for hard-wired networks.”
“There’s no question that it’s the future of office networks, but reliability and security issues are holding back people’s level of comfort and confidence,” says Cooper.
That being said, Henry Hudson, executive vice president, Bala Consulting Engineers, Philadelphia, points out developers are conscientiously putting the infrastructure in place in anticipation of wireless fully coming of age. One area where wireless is starting to make some noise is in lighting control, particularly via mesh networking technology such as ZigBee (see this month’s Specifier’s Notebook ).
Not so bright ideas
In fact, lighting controls are an important point of innovation. Take the emergence of DALI-related technology, including digital addressable ballasts. “Commercial office spaces were traditionally built based on how they would be used. The notion of changing things around was a daunting and costly effort, and new tenants were committed to working around the original lighting layout—or they faced extensive rewiring,” says Ken Walma, product manager, Lutron Electronics, Philadelphia.
“Now, new technologies, such as multiple-input digital addressable dimming ballasts, address these issues, making lighting flexible and facilitating multi-functional spaces.”
According to Jeff Gerwing, a lighting designer with SmithGroup, Detroit, digital addressable controls have been used in the European market for a while now, but have just recently become more readily available here in the U.S. Besides flexibility, Gerwing is particularly sold on the technology’s networking capabilities.
“The ballasts become devices that not only energize the lamps, but also provide feedback to a computer, allowing fixtures to be monitored and controlled more easily,” he says. “And, as opposed to conventional lighting control systems that are physically hard-wired, addressable ballasts can be grouped easily in different configurations without reworking power feeds.”
Advances in controls, and lamps for that matter, are really allowing for notable advances in lighting schemes, including a return to an old, but very energy, people and environmentally friendly concept—daylighting.
“Daylighting was once simply a method to bring more natural light into a space. In recent years, it has matured into a design technique in which the goal is to create an efficient lighting system around the concept of incorporating as much natural daylight as possible—thus reducing or supplementing the need for electric light,” says Walma.
By effectively managing both natural and electric light through a building-wide control system that takes advantage of photosensors and dimmable ballasts, Walma says, facilities can save as much as 60% to 70% of current energy use.
Energy consumption is becoming a big issue—period—according to Gerwing. In fact, he believes that in coming years clients will not only want to take greater advantage of free natural light, but they’ll also want a lower ambient setting. This, of course, is a major departure from the rows and rows of fluorescent ceiling lights that typically populate offices. “With energy codes continuing to reduce allowable energy consumption for lighting systems, I believe that most designs will be forced to incorporate a task lighting strategy and therefore lower energy consumption over the majority of floor area while still providing the proper lighting,” says Gerwing.
As noted, improved lamp and fixture technology is also readily available. According to Muhannad Abdulhamid, P.E., senior vice president, Syska Hennessy Group, Los Angeles, efficiencies of less than 1 watt per sq. ft. can be achieved, as compared to 2 watts per sq. ft. just five years ago.
According to Gerwing, linear T5 and T5 high-output fluorescent lamps are gaining widespread acceptance as fixture manufacturers provide fuller offerings in their product lines to accommodate these smaller lamps. T5s, in his opinion, have a number of advantages over older T8 fluorescent technology, including improved lumen maintenance over the life of the lamp, smaller fixture profiles and more efficient fixtures, since their smaller size allows better optical control.
At the same time, Super T8s, he says, now focus more on utilizing complete lamp/ballast systems that work together to improve light output, lower energy consumption and extend lamp life.
And for corporporate owners, better lighting can lead to greater productivity. “Employees are happier when they have more control over their environment and happier employees mean more productivity,” states Gerwing.
According to Walma, dozens of studies have confirmed that classrooms and office environments with greater amounts of daylight make workers more effective and also improve occupant health and morale.
The notion of improved productivity comes full circle with flexibility, adds Walma. For example, Microsoft moves its employees around every other year within its offices to promote new ideas and reduce monotony for long-term employees. Thanks to advanced control technologies for daylighting and fluorescent lighting, Walma says, facility managers can reconfigure spaces and “still incorporate the energy savings that were part of the original design goals.”
Where the work is
OK, we’ve covered plenty on design trends, but how about the commercial office marketplace in general? Although the sector isn’t exactly booming, the coasts are experiencing pockets of activity. Leading the pack is the D.C. area.
“It’s been remarkably active in D.C., northern Virginia and southern Maryland with government projects, as well as [offices for] law firms, defense contractors and the lobbying firms serving the government,” notes EwingCole’s Laurier.
Other bright spots include New York, Philadelphia, Atlanta and southern Florida. Out West, Phoenix, Las Vegas and southern California are hopping. Why these regions? A general population shift, according to HarleyEllis’ Cooper. “As the Baby Boomers near retirement, businesses are following them to warmer climates,” he says.
According to Robert B. Hickey, P.E., president and CEO, van Zelm Haywood & Shadford, West Hartford, Conn., college grads are also fleeing to the coasts from the Midwest—which is mainly absorbing existing office space—as he says it is one of the last areas to emerge from recession. RTKL’s Josal, however, sees hope in this region, as the expense of creating jobs and moving people to the coasts in not an enticing prospect.
What’s next?
“Fifteen years ago, who could have predicted the predominance of the web, cell phones and PDAs?” asks Laurier in considering where business needs of the future will take office design. But if he had to offer any advice, it would be that one should realize less than 20% of office space expenses is actually visible, whereas the great majority is found in flexible floors, ceilings and “smart” walls.
HOK’s Stringer predicts there will be an even greater convergence of furniture and technology, perhaps an ergonomic way to search through files utilizing virtual reality technology, as depicted in movies like Minority Report. Stringer also foresees the development of greater energy efficiencies through products such as paint that can absorb solar energy.
And as technology and global business continues to expand, Wozny prognosticates, offices will have to fully support around-the-clock living needs.
“There will be more natural materials, exercise areas, lounges, and in some cases, fully-stocked kitchen and refreshment areas—maybe hotel-like sleeping rooms so those working on a global clock can respond to business demands,” says Wozny.
And you thought George Orwell’s 1984 was a scary vision of the future…
The State of LEED
Going hand in hand with the trend for greater energy efficiency in offices has been an increase in U.S. Green Building Council LEED certification for commercial office facilities.
“LEED is very hot and provides a competitive advantage, although it’s a big commitment,” notes Leigh Stringer, a senior consultant with HOK Advance Strategies, Washington D.C.
To help move things along, developers are starting to meet their clients halfway by building in locations with good access to transportation and designing flexibility into the facility to accommodate LEED-friendly building systems, be they raised floors, more daylighting, water-saving plumbing fixtures or the choice of low-VOC products and recycled materials.
Mike Cooper, P.E., principal, HarleyEllis, Southfield, Mich., concurs that LEED is gaining momentum, although folks are hesitant to pay a premium for accreditation.
“When owners find out how much it costs to go silver, they’re not so gung-ho anymore,” adds Lance Josal, AIA, a senior vice president with RTKL.
However, Cooper predicts that this will start to change as environmentally friendly building strategies become so mainstream that baseline LEED certification no longer appears to be such an expense.
Furthermore, tax incentives for sustainable design, particularly in New Jersey, are greasing the wheels.
In the Philadelphia area, Henry Hudson, executive vice president, Bala Consulting Engineers, mentions that following the lead of a new 55-story building that will house Comcast’s new headquarters, several projects are currently seeking LEED certification, including Bala’s new headquarters.
Smarter Security
As with all facility types in the post-9/11 era, security measures in office buildings remain a big concern, but the need for implementation is not universal.
“[In almost every city office high-rise] there is increased apprehension regarding letting anybody into an elevator who hasn’t gone through some level of security,” says Lance Josal, AIA, a senior vice president with RTKL. “But in the suburbs, there’s less of a concern as they don’t feel as much of a target.”
In fact, Leigh Stringer, a senior consultant with HOK Advance Strategies, Washington, D.C., argues that many businesses have reached a point of “security overload,” as studies have shown that “at the end of the day, it’s very expensive to create an environment that’s 100% threat-proof.” As a result, owners are proceeding with more practical approaches.
Smart cards, for example, remain quite popular, as they’re an easy, non-intrusive way to monitor and control access to particular spaces and offices. In addition, mail and utility rooms are now secured areas, although Mike Cooper, P.E., principal, HarleyEllis, Southfield, Mich., notes that presently more resources are being invested in network security.
Roger Wozny, P.E., president, The Schemmer Assocs., Omaha, Neb., notes that outside of the building, stand-off distances, limited access, physical barriers and surveillance are being incorporated and larger organizations are using off-site mail reception, scanning and delivery as an added measure of protection.
Design-Build: Trend or Foe?
How popular is design-build delivery for commercial office projects? The reviews are mixed.
“We’re seeing some design-build, but the percentage hasn’t been increasing, as more sophisticated clients tend to go design-bid-build,” says Henry Hudson, executive vice president, Bala Consulting Engineers.
Instead, it tends to be the Class B office buildings, whose owners view the purchase of office design more as a commodity, that opt for design-build, according to Bob Colletta, AIA, senior vice president, SmithGroup, Phoenix.
“For some, the lower first cost of design-build outweighs the long-term productivity benefits typically achieved when an investment is made in the environment that will house a company’s most valuable resource—their employees,” he posits.
On the other hand, for those owners who wish to be more involved with the project on an ongoing basis, as well as having a more established check and balance system in place, design-build doesn’t seem to be the preferred method of choice, says Mike Cooper, P.E., principal, HarleyEllis, Southfield, Mich.
At the same time, Roger Wozny, P.E., president, The Schemmer Associates, Omaha, Neb., offers a much more optimistic view of the future of design-build: “The Design-Build Institute of America predicts that by 2010, design-build project delivery will account for 50% of all construction put in place. The private office market will reach this milestone sooner, if it already hasn’t, and this is being driven by owners and developers who want single-source responsibility, faster delivery time and no over-budget surprises on bid day that require value engineering.”



