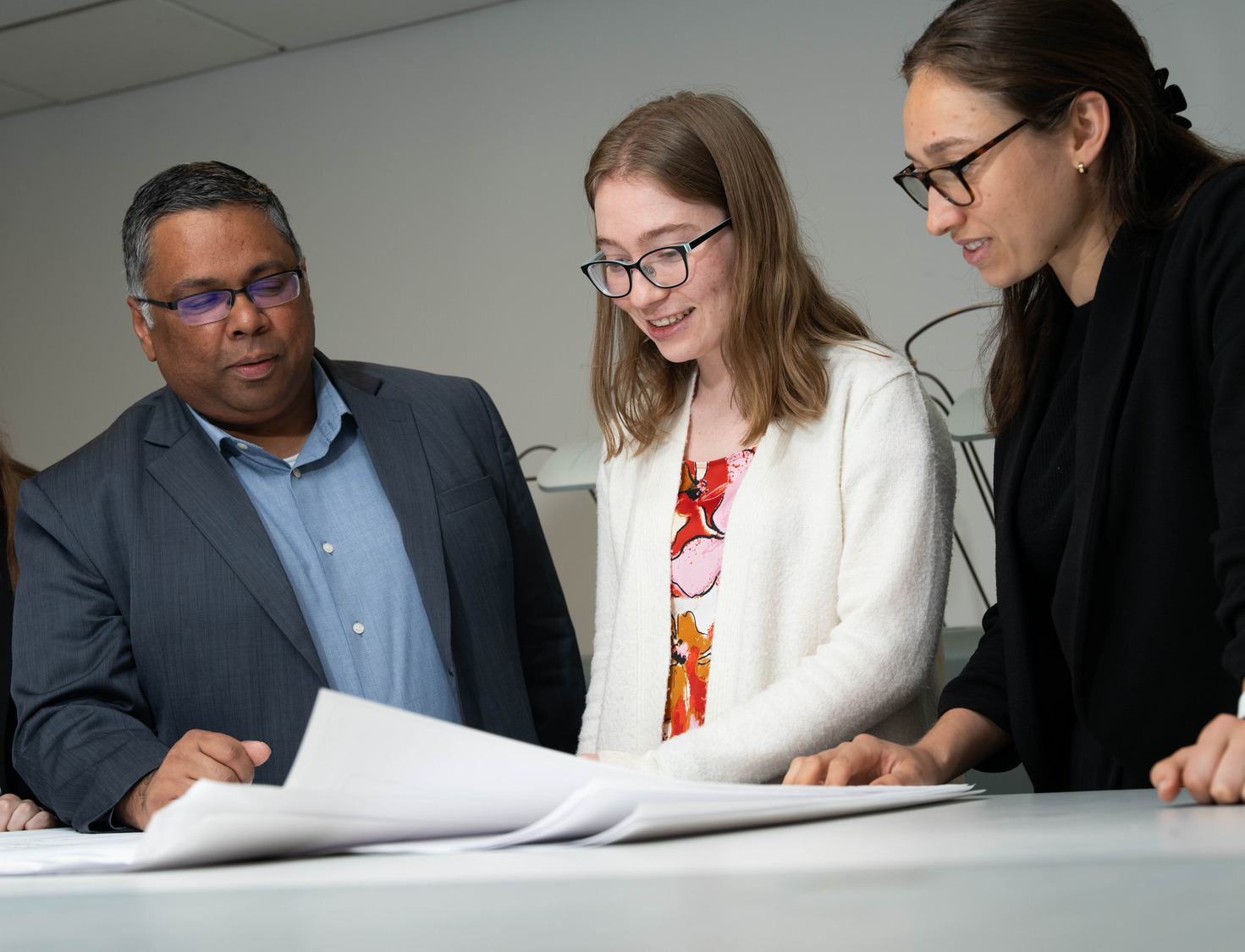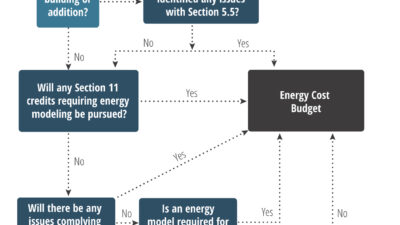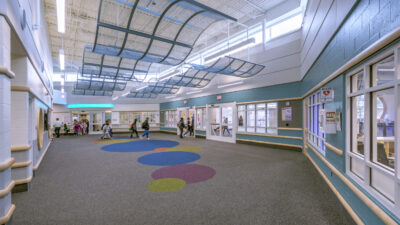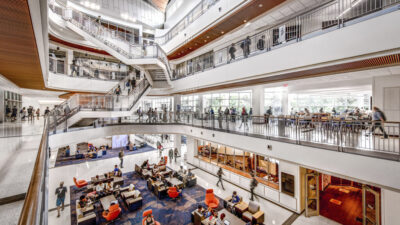Early and good communication are essential elements for cost effective lab design
Laboratory facilities often present budget challenges to owners, who must weigh the value of aesthetics against the systems necessary to carry out research. Our panel of experts, however, say owners can have their cake and eat it, too.
M/E Roundtable Participants
Jeff Boldt , P.E., KJWW Engineering Consultants, Rock Island, Ill.
Michael Lorenz , P.E., director of engineering, Kling Lindquist, Philadelphia. (He was aided by Robert Hsu, AIA, project director/sector head for high-tech projects.)
Steven Waller , P.E., director of engineering, HVAC/plumbing, CUH2A, Princeton, N.J. (He was aided by Steve Rafferzeder, assistant department director for HVAC, and Phil Bartholomew, P.E., senior project engineer HVAC.)
CONSULTING-SPECIFYING ENGINEER (CSE) : Obviously, a project’s budget determines what can and can’t be specified. So where does one start in trying to deliver a quality, but cost-effective lab?
BOLDT: Many of the important features of a laboratory do not add to the cost if the engineer talks about them with the architect early in the project. Simple things, like realizing that prevailing winds are from the west in the mid-latitudes, can lead to solutions such as placing air intakes on the west side of a building, and then using them as an overhang at the main entrance.
LORENZ: As soon as the general project requirements have been established, a comprehensive pre-design cost model should be prepared. This estimating tool is helpful in setting preliminary budgets and balancing both quantitative and qualitative project goals against established budgets. The model should identify the primary design issues that most significantly impact the overall cost (e.g. lab module size, exterior wall material, fume hood type and density, etc.) and assign unit costs for the preferred and alternate design solutions. Unit costs are established using benchmark or other parametric estimating information. By ‘plugging in’ the appropriate unit costs for different options, the owner and the design team can better evaluate the relative cost for each option.
WALLER: I totally agree that engineers need to communicate with the client early in the planning phase, to determine what they are trying to accomplish and the best way to meet these requirements. An early understanding of construction and operating costs can often guide these decisions. Of course, it always comes down to the time available to do so.
CSE: What systems are the most critical for a proper lab platform, and how does each affect the budget for the remainder of the project?
LORENZ: The type of lab, of course, will determine which systems are most critical. For the majority of labs, it is most important to get the HVAC systems correct in terms of size, configuration and control sequence. These systems alone can often account for nearly 30% of the entire budget. And that number increases when you add indirect costs such as the space required for mechanical rooms, ventilation shafts and ceiling voids.
WALLER: While each project has its specific requirements, and thus might change which system is considered most critical, the need for reliability and redundancy in every system will tend to have a larger effect on the overall cost than will the specifics of one system.
BOLDT: But some individual systems are still notable heat recovery, for example, is something that must be dealt with early to avoid revisions to building plans.
LORENZ: Another big cost driver is the type, size and usage protocols associated with modern day containment devices such as fume hoods and bio-safety cabinets … it should always be a primary goal to develop comprehensive, yet sensible containment strategies that minimize total airflow requirements without compromising safety.
BOLDT: This is the whole energy savings vs. IAQ dilemma. Good IAQ is usually a non-issue in labs at least in terms of the ASHRAE Standard 62 requirements because of the huge amounts of exhaust required on these projects. In laboratories, we normally handle basic filtration at the air-handling unit and provide special filtration for a few rooms to avoid adding a static pressure and horsepower penalty to the main AHU. However, measures such as humidification can be a major expense because air-handling systems are often 100% outdoor air. This is especially true if steam is not available from a campus source.
CSE: What about power?
WALLER: If we had to pick the most critical system in terms of the largest cost, it would be backup power. But note that we purposefully differentiate backup power from emergency power to avoid conflicts with life-safety issues.
BOLDT: Backup power being separated from emergency power is absolutely necessary for emergency lighting and smoke detection. Because virtually all laboratories are maintained at a negative pressure with respect to the corridors, ‘engineered’ smoke control is inherent to these systems without the need for special controls that may or may not operate when a power outage occurs.
The power system is also a major factor in terms of power quality. Our laboratories have ‘clean’ and ‘dirty’ power systems with different color-coded receptacles to prevent motors from being connected to the wiring that serves non-critical instruments. We also install line reactors with all VFDs to minimize the addition of harmonics to the electrical system. Backup power for fume exhaust systems is particularly critical. It is often impractical to maintain full exhaust airflow because that would require the supply systems to be on emergency power. However, keeping some degree of exhaust adds greatly to the safety of the occupants.
CSE: There’s often a fine line between what a facility needs to function, and frankly, how good it will look. On the university side, it seems that there’s been some success due to a greater level of interaction between the engineer and the architect. What has been your experience?
LORENZ: Designing laboratories that both function well and look good should always be a prerequisite. Today’s top research scientists can pretty much write their own ticket as far as where they choose to work, and both form and function are important to most of them.
WALLER: Close interaction between the engineer and architect plays a critical role when incorporating the heavy engineering needs into the building architecture. Successful ‘blocking and stacking’ can address engineering adjacencies along with the user’s functional adjacencies. This team approach is critical to achieving the highest building net-to-gross ratio possible, as well as providing the highest level of architectural design possible.
CSE: What is the typical budget percentage dedicated to M/E/P on such equipment-intensive buildings?
LORENZ: Most lab projects come in with M/E/P costs between 50% and 55% of the total costs. This can be higher on very utility-intensive labs. The cost for the structure and exterior enclosure is typically in the 15% to 20% range. The net effect is that you don’t have to spend a lot more percentage-wise for a better look.
WALLER: Successful projects balance architectural design with engineering design to achieve a higher level of user satisfaction. High fenestration areas can relate to increased HVAC loads, such as entrance lobbies, atriums, etc. These areas can also relate to restrictions in routing utilities or reducing distribution paths, which can have an inverse cost effect on M/E/P.
BOLDT: The M/E budget is primarily driven by the needs of the building occupants, while the architectural budget often depends on whether or not having an attractive building is important. Some owners want an attractive building and some just want their laboratories to function.
Nevertheless, these two design types can and should coordinate. The use of ‘utility canyons,’ for example, can help to make maintenance transparent to the users and reduce the cost of M/E systems. On the other hand, extensive glazing often has little effect on HVAC costs because airflow rates are typically determined more by the ventilation needs than cooling loads. But glare control is important, so we often recommend quite low shading coefficients and visible light transmittance values for the glazing.
CSE : On the subject of interdisciplinary design interaction, freeing up valuable space within such facilities often means cramming and consolidating M/E/P systems as much as possible. How do the different engineering disciplines work together?
WALLER: HVAC systems require the most space, so they usually take the lead. Once HVAC has established some general distribution schemes, a more detailed coordination effort takes place to incorporate the other disciplines.
One of the most important spaces to coordinate is the ceiling space. Guidelines should be defined as to who is at what level. A good approach for new construction and future modifications is to define the elevations of all trades running east-west and north-south, thereby creating a masterplan.
LORENZ: ‘Cramming’ usually results from poor planning up front. And as Steve [Waller] alluded to earlier, it is important that engineers work with architects to optimize the location of the main mechanical and electrical spaces during the blocking and stacking phase of schematic design. Issues of proximity to load, access for serviceability, acoustical considerations, etc., all require considerable collaboration between the various engineering disciplines to assure proper balance. The architect must also be involved in the development of utility distribution schemes that are both efficient and well integrated into the architectural context.
BOLDT: That is true. Architects want to provide a good facility for their clients and normally will provide mechanical and electrical spaces that serve the facility optimally if we tell them early enough in the project. Basic things like having air-handling systems central to the areas they serve are often the keys to a successful project. Another is establishing shaft locations. A single shaft is difficult and expensive from an M/E standpoint, while separated supply and return shafts avoid the need to cross ducts. This reduces costs and provides the higher ceilings architects generally desire.
CSE: As far as the technology within the labs themselves, be it magnetic resonance imaging scanners, fume hoods, positron emission tomography, robotics or whatever, how are constant equipment upgrades affecting design, particularly from an electrical load and power-quality standpoint?
WALLER: Based on the additional equipment being installed in labs today, heat load is one of the biggest impacts. The miniaturization of this high-tech equipment along with the reduced costs, are prodding companies to buy more and automate their research so that it can be done more quickly and even run 24 hours a day via robotics. We have been addressing this particular issue with cooling-only, fan coil units for individual labs. This reduces the outside air load, lowering total energy consumption.
BOLDT: New equipment is often installed just when the building is being completed. So, on most laboratories, we locate the breaker panels inside the labs themselves and provide a large number of spare breakers for both clean and dirty power.
LORENZ: The key is to build flexibility within the design to accommodate the trend toward more and varied equipment types within these labs. This involves larger, more open space plans and more modular utility-distribution concepts.
In particular, electrical systems must have built-in flexibility to accommodate changes in the quality level, type and density of loads over time. Today, most lab power must be computer grade because of the large percentage of digital instrumentation. This requires a higher number of outlets per linear foot of bench, but does not always translate into increased load densities. Additionally, transformers and other equipment must be robust enough to handle harmonic heating effects resulting from the solid-state power supplies used in most computer equipment.
Another basic lab power-quality consideration involves segregating lab power from other noisy building loads by using voltage spike suppression and radio frequency filtering.
CSE: How often is a lab project an addition to an existing facility and how often do you have to tie in or reuse existing M/E/P equipment or systems? Is this a positive, negative or both?
LORENZ: We have been involved in many expansion projects, some that were pre-planned, others that were not. On the positive side, the primary benefit of tying into or reusing existing systems is the potential for first-cost savings. In some cases, this is certainly possible and practical, especially when provisions for expansion were anticipated in the original design. Connecting to existing central chilled water, steam, compressed air and other piped services are fairly typical. Even central HVAC systems can be expanded if the proper provisions were made in the original design, and accurate information is available on current and future capacity requirements and system capabilities.
On the negative side, overtaxing existing systems by adding new loads deteriorates the functionality of the entire systems. In many cases, this could easily offset any first-cost savings. Additionally, there is typically some degree of disruption to the existing facilities when system tie-ins are necessary, even if the work is done off-hours.
WALLER: Despite a proliferation of new projects, clients are continuously having to justify re-use of their existing facilities and systems. The true service an engineer must provide in these instances is to determine whether existing equipment can actually handle the new arrangement, and if not, have the guts to tell the client that the only option is to replace existing systems or facilities. Hopefully, your clients will trust your judgement.
BOLDT: I agree. About 50% of our laboratory projects are additions or renovations. Some are driven by new programmatic needs and others are driven by new standards that the existing facilities didn’t meet.
We often tie into existing systems, but just as often, we find that replacing them is less expensive. Certainly a thorough survey is needed. If an existing system is fundamentally sound and in good condition, it can be maintained and the owner doesn’t need to train his staff for a new system. If the existing system is flawed or near the end of its life, it is in the owner’s best interest to have it replaced.
|



